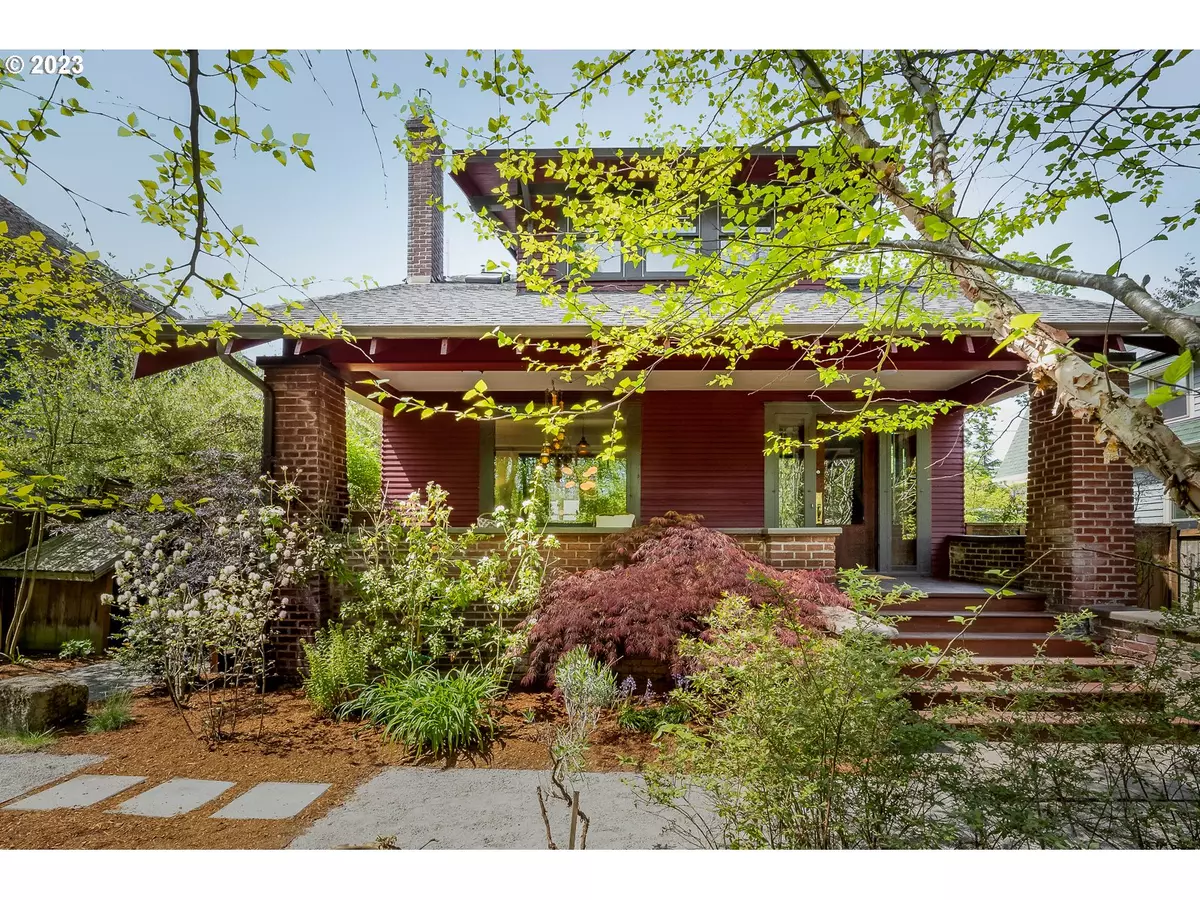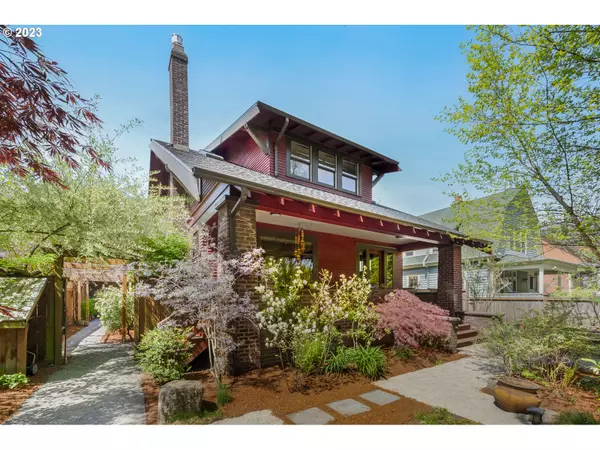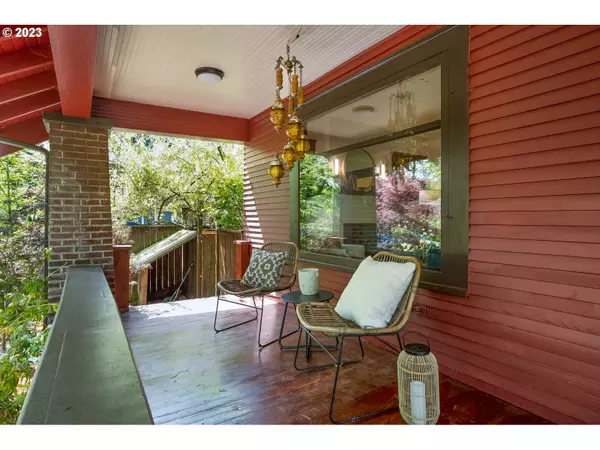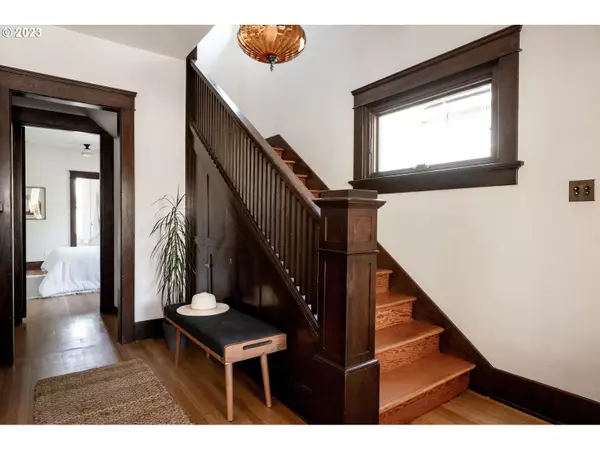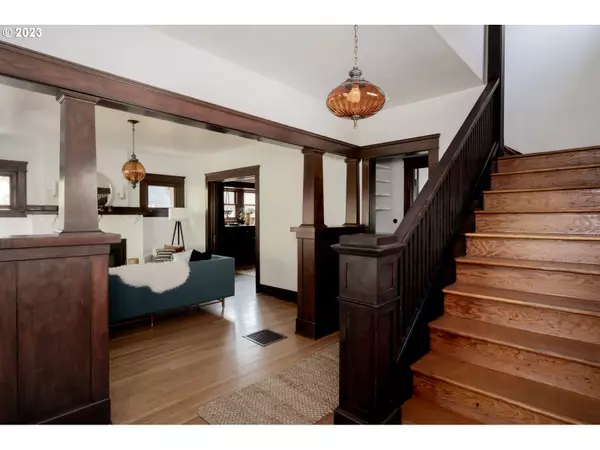Bought with Living Room Realty
$890,000
$770,000
15.6%For more information regarding the value of a property, please contact us for a free consultation.
3 Beds
2 Baths
3,191 SqFt
SOLD DATE : 06/09/2023
Key Details
Sold Price $890,000
Property Type Single Family Home
Sub Type Single Family Residence
Listing Status Sold
Purchase Type For Sale
Square Footage 3,191 sqft
Price per Sqft $278
Subdivision Piedmont
MLS Listing ID 23616170
Sold Date 06/09/23
Style Craftsman
Bedrooms 3
Full Baths 2
HOA Y/N No
Year Built 1915
Annual Tax Amount $4,653
Tax Year 2022
Lot Size 5,227 Sqft
Property Description
Here's a home that exudes a bygone era. This broad-shouldered Craftsman is majestic both inside and out - original details, lovingly preserved, meet updates for all modern needs. From the front walkway, you are first introduced to a romantic yard and raised garden beds. A timeless craftsman with wide eaves, large vertical box beams framing the porch, beautiful brickwork, and roomy front patio to enjoy your morning coffee, rain or shine! The home's history comes forth in the dining room, with rich woodwork, original dry bar, and box beam ceiling. The kitchen is flooded with natural light and features updated appliances, high-end Miele dishwasher, a romantic window-lined breakfast nook, and an charming walk-in pantry that could double as flex space. Large, well-proportioned rooms offer grand entertaining and flexible living spaces and throughout the home you'll find nostalgic features from the alcoves to original clawfoot tubs and built-ins. Upstairs find two generously sized bedrooms, both with skylights and walk in closets, and another large bedroom on the main level with a newly remodeled ensuite bath. This home boasts a lovely back porch and access to a private alley. The yard has exceptional landscaping, with a private feel, a mix of low maintenance flora and deciduous trees, amongst custom-raised garden beds. Well-established edible garden throughout, including over a dozen blueberry bushes, a fig tree, raspberries, grape vines, and potted strawberries. Plus, new trellises on the side yard built to support grape vines! Last but certainly not least, this Piedmont Craftsman features a modern finished studio adorned with maple plywood on walls and ceiling, custom maple shelving with adjustable drafting table, radiant heated tile flooring, skylights, and wired with HDMI for the new owner to add a projector and screen to transform the space for movie nights. It is perfect space for a secluded work-from-home office or art studio. [Home Energy Score = 3. HES Report at https://rpt.greenbuildingregistry.com/hes/OR10061465]
Location
State OR
County Multnomah
Area _141
Zoning R5
Rooms
Basement Exterior Entry, Full Basement, Unfinished
Interior
Interior Features Ceiling Fan, Concrete Floor, Hardwood Floors, Heated Tile Floor, High Ceilings, High Speed Internet, Home Theater, Laundry, Smart Appliance, Smart Home, Smart Light, Smart Thermostat, Tile Floor, Vaulted Ceiling, Wainscoting, Washer Dryer, Wood Floors
Heating Forced Air90
Cooling Central Air
Fireplaces Number 1
Fireplaces Type Gas
Appliance Butlers Pantry, Dishwasher, Disposal, E N E R G Y S T A R Qualified Appliances, Free Standing Range, Free Standing Refrigerator, Gas Appliances, Pantry, Range Hood, Stainless Steel Appliance, Tile, Water Purifier
Exterior
Exterior Feature Fenced, Garden, On Site Stormwater Management, Patio, Porch, Rain Garden, Raised Beds, Sprinkler, Workshop, Yard
View Y/N false
Roof Type Composition
Garage No
Building
Lot Description Level
Story 3
Foundation Concrete Perimeter
Sewer Public Sewer
Water Public Water
Level or Stories 3
New Construction No
Schools
Elementary Schools Beach
Middle Schools Ockley Green
High Schools Jefferson
Others
Senior Community No
Acceptable Financing Cash, Conventional, FHA, VALoan
Listing Terms Cash, Conventional, FHA, VALoan
Read Less Info
Want to know what your home might be worth? Contact us for a FREE valuation!

Our team is ready to help you sell your home for the highest possible price ASAP




