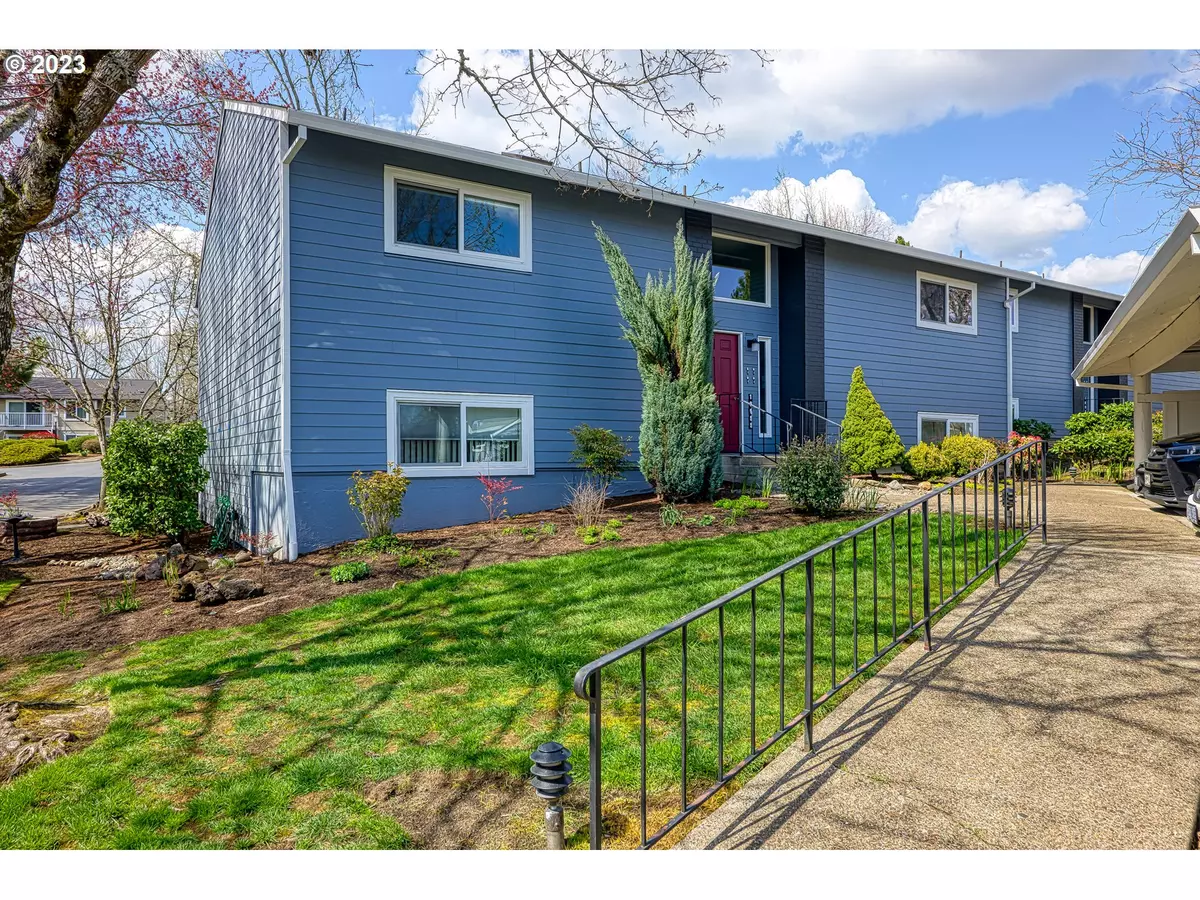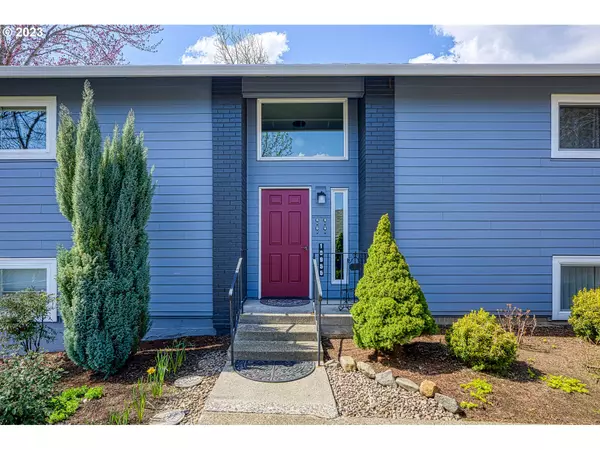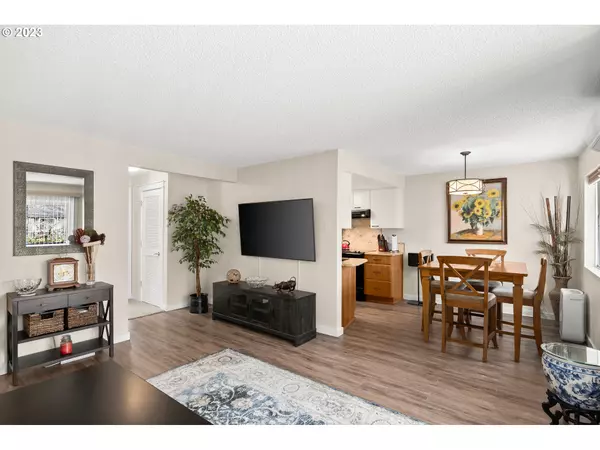Bought with RE/MAX Equity Group
$245,000
$245,000
For more information regarding the value of a property, please contact us for a free consultation.
1 Bed
1 Bath
748 SqFt
SOLD DATE : 05/31/2023
Key Details
Sold Price $245,000
Property Type Condo
Sub Type Condominium
Listing Status Sold
Purchase Type For Sale
Square Footage 748 sqft
Price per Sqft $327
Subdivision Brookside @ Summerfield
MLS Listing ID 23475919
Sold Date 05/31/23
Style Common Wall
Bedrooms 1
Full Baths 1
Condo Fees $342
HOA Fees $342/mo
HOA Y/N Yes
Year Built 1980
Annual Tax Amount $1,888
Tax Year 2022
Property Description
Step into the ultimate 55+ living experience in Summerfield's non-smoking Brookside Condominium Community. Enjoy a beautifully updated one-level home featuring quartz countertops, new cabinetry, luxury vinyl plank flooring, and bath with walk-in tile shower and skylight. Enjoy an abundance of storage including a coat closet, a walk-in pantry, and a spacious bedroom with a true walk-in closet. Take in the wonderful natural light and mature landscaping from your own private deck off the living room and garden window off the dining room. Spacious laundry room with washer/dryer and plenty of shelving. With its secure entrance, 33-par executive golf course, tennis and pickleball courts, swimming pool & clubhouse amenities including a restaurant and lounge, Summerfield is definitely a destination for comfort, relaxation, and leisure. Enjoy the beautiful neighborhood with tree-lined sidewalks or meet your neighbors and friends at the Club House overlooking the gorgeous golf course grounds or for a game of pickleball. Restaurants, grocery stores including Safeway & Trader Joe's, shopping, and movie theatres are easily accessible in King City and/or nearby Sherwood and Tigard's Bridgeport Village.
Location
State OR
County Washington
Area _151
Rooms
Basement None
Interior
Interior Features Laundry, Quartz, Vinyl Floor, Wallto Wall Carpet, Washer Dryer
Heating Mini Split
Cooling Heat Pump
Appliance Dishwasher, Disposal, Free Standing Range, Free Standing Refrigerator, Pantry, Quartz, Range Hood
Exterior
Exterior Feature Covered Deck, Deck, Xeriscape Landscaping
Parking Features Available, Carport
View Y/N false
Roof Type Composition
Garage Yes
Building
Lot Description Commons, Corner Lot, Level
Story 1
Foundation Slab
Sewer Public Sewer
Water Public Water
Level or Stories 1
New Construction No
Schools
Elementary Schools Templeton
Middle Schools Twality
High Schools Tigard
Others
Senior Community Yes
Acceptable Financing Cash, Conventional
Listing Terms Cash, Conventional
Read Less Info
Want to know what your home might be worth? Contact us for a FREE valuation!

Our team is ready to help you sell your home for the highest possible price ASAP









