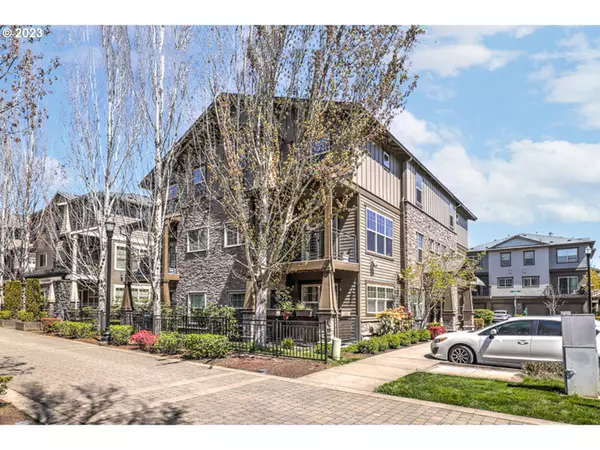Bought with Knipe Realty ERA Powered
$415,000
$415,000
For more information regarding the value of a property, please contact us for a free consultation.
3 Beds
2.1 Baths
1,528 SqFt
SOLD DATE : 06/05/2023
Key Details
Sold Price $415,000
Property Type Townhouse
Sub Type Townhouse
Listing Status Sold
Purchase Type For Sale
Square Footage 1,528 sqft
Price per Sqft $271
Subdivision Arbor Crossing At Quatama
MLS Listing ID 23394927
Sold Date 06/05/23
Style Townhouse
Bedrooms 3
Full Baths 2
Condo Fees $401
HOA Fees $401/mo
HOA Y/N Yes
Year Built 2007
Annual Tax Amount $3,609
Tax Year 2022
Property Description
Light and Bright 3 bedroom 2.5 bath townhouse style condo across from the Quatama Max station for your convenience. Well maintained with brand new carpet, newer interior paint and all appliances stay. Open concept main floor great for entertaining. All bedrooms with vaulted ceilings, perfect for renting or extra private space. So many features: SS appliances, W/D, balcony with view, attached garage! HOA includes fiber internet, pool, gym, and more. Easy access to the Max, Intel, Nike, and Tanasbourne shopping. NO rental cap!
Location
State OR
County Washington
Area _152
Interior
Interior Features Garage Door Opener, Granite, Laundry, Sprinkler, Vaulted Ceiling, Vinyl Floor, Wallto Wall Carpet, Washer Dryer
Heating Forced Air
Cooling Air Conditioning Ready
Appliance Dishwasher, Disposal, Free Standing Gas Range, Free Standing Refrigerator, Gas Appliances, Granite, Island, Pantry, Range Hood, Stainless Steel Appliance
Exterior
Exterior Feature Covered Deck
Parking Features Attached
Garage Spaces 1.0
View Y/N false
Roof Type Composition
Garage Yes
Building
Lot Description Level
Story 3
Foundation Concrete Perimeter
Sewer Public Sewer
Water Public Water
Level or Stories 3
New Construction No
Schools
Elementary Schools Mckinley
Middle Schools Five Oaks
High Schools Westview
Others
Senior Community No
Acceptable Financing Cash, Conventional, FHA, VALoan
Listing Terms Cash, Conventional, FHA, VALoan
Read Less Info
Want to know what your home might be worth? Contact us for a FREE valuation!

Our team is ready to help you sell your home for the highest possible price ASAP









