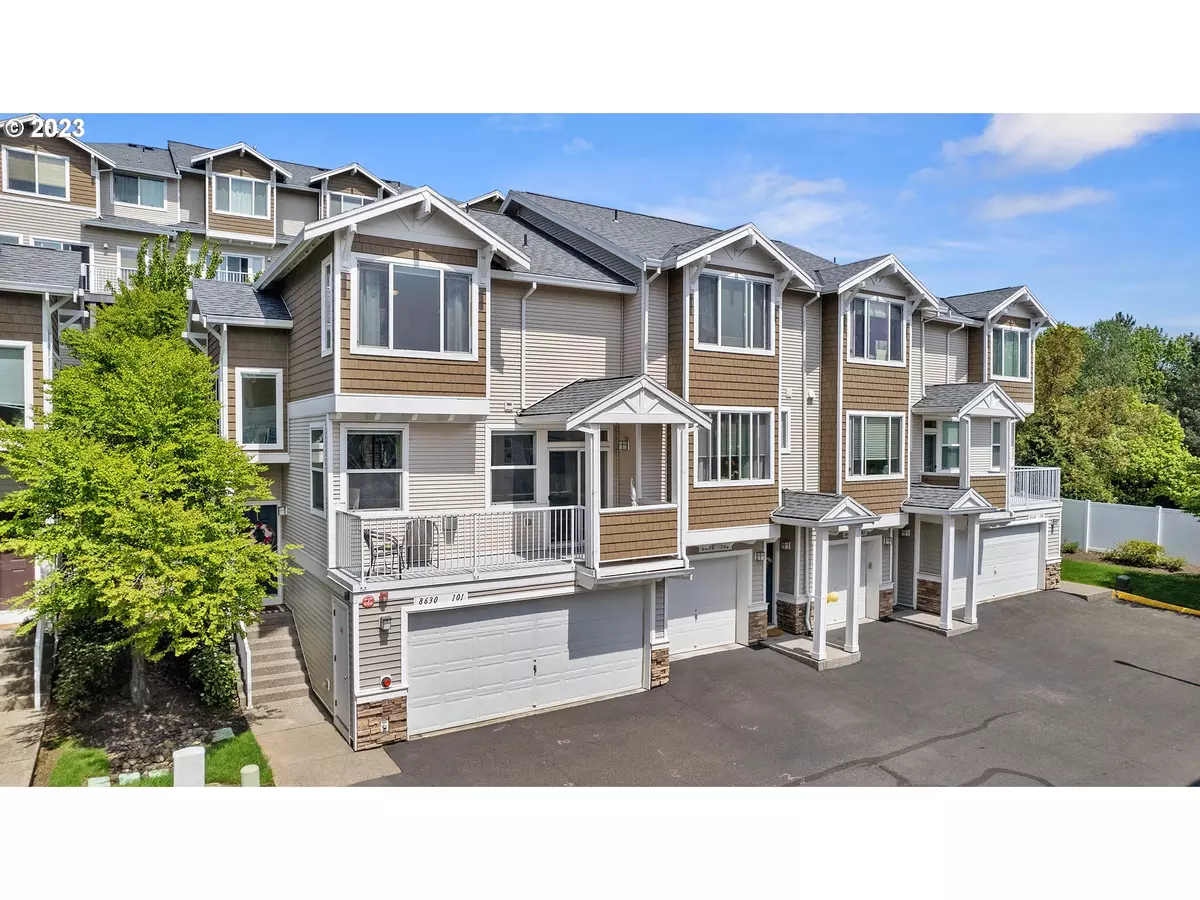Bought with Keller Williams Premier Partners
$452,000
$439,900
2.8%For more information regarding the value of a property, please contact us for a free consultation.
3 Beds
2.1 Baths
1,431 SqFt
SOLD DATE : 05/31/2023
Key Details
Sold Price $452,000
Property Type Townhouse
Sub Type Townhouse
Listing Status Sold
Purchase Type For Sale
Square Footage 1,431 sqft
Price per Sqft $315
Subdivision Sexton Mountain / Murray Hill
MLS Listing ID 23030845
Sold Date 05/31/23
Style Townhouse
Bedrooms 3
Full Baths 2
Condo Fees $265
HOA Fees $265/mo
HOA Y/N Yes
Year Built 2005
Annual Tax Amount $4,685
Tax Year 2022
Property Description
Sexton Mountain fully remodeled townhome that offers a modern living experience in a prime location. From the moment you step inside, you'll be impressed by the new LVP throughout the entire home. The attention to detail and quality craftsmanship went into every inch of this home. The spacious living room with high ceilings features a cozy custom tile fireplace and large windows that flood the space with natural light. The kitchen boasts quartz countertops, subway tile, stainless steel appliances, and plenty of storage space. You'll love preparing meals and entertaining guests in this inviting and functional space. The new light fixtures add a touch of elegance and charm, while the blackout blinds provide privacy and comfort. Upstairs, you'll find three comfortable bedrooms with ample closet space and grand windows. The master bedroom features an en-suite bathroom with dual vanities & walk-in closet. The lower garage level is a spacious workshop and oversized 2 car wide & 1 bay 2 car tandem deep. Outside, you'll appreciate the private patio & lush grass, perfect for barbecues and outdoor gatherings. With a convenient location close to shopping, dining, and entertainment, this townhome is the ideal blend of style, comfort, and convenience. Don't miss out on this fantastic opportunity!
Location
State OR
County Washington
Area _150
Rooms
Basement None
Interior
Interior Features Garage Door Opener, High Ceilings, High Speed Internet, Laminate Flooring, Laundry, Vinyl Floor, Washer Dryer
Heating Forced Air
Cooling Central Air
Fireplaces Number 1
Fireplaces Type Gas
Appliance Dishwasher, Disposal, Free Standing Gas Range, Free Standing Range, Free Standing Refrigerator, Gas Appliances, Microwave, Pantry, Plumbed For Ice Maker, Stainless Steel Appliance
Exterior
Exterior Feature Patio, Porch
Parking Features ExtraDeep, Tandem
Garage Spaces 3.0
View Y/N true
View Territorial, Trees Woods
Roof Type Composition
Garage Yes
Building
Lot Description Level
Story 3
Foundation Slab
Sewer Public Sewer
Water Public Water
Level or Stories 3
New Construction No
Schools
Elementary Schools Sexton Mountain
Middle Schools Highland Park
High Schools Beaverton
Others
Senior Community No
Acceptable Financing Cash, Conventional, FHA, VALoan
Listing Terms Cash, Conventional, FHA, VALoan
Read Less Info
Want to know what your home might be worth? Contact us for a FREE valuation!

Our team is ready to help you sell your home for the highest possible price ASAP









