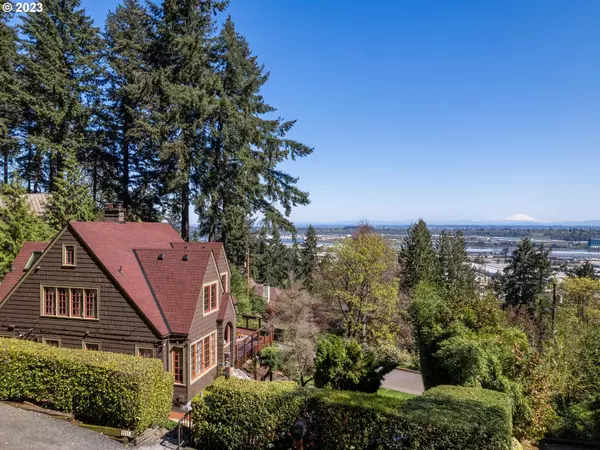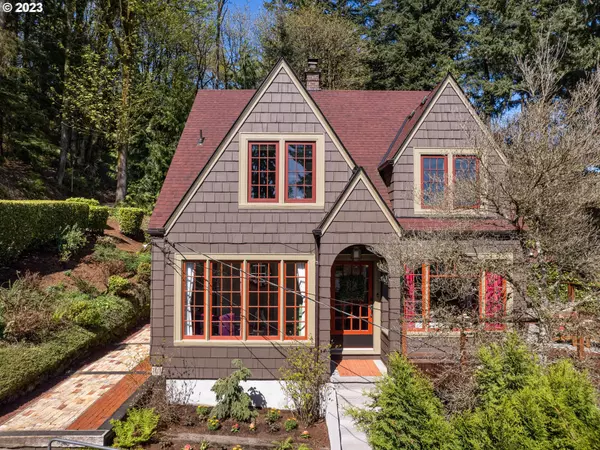Bought with Windermere Realty Trust
$968,086
$935,000
3.5%For more information regarding the value of a property, please contact us for a free consultation.
3 Beds
2 Baths
3,010 SqFt
SOLD DATE : 05/24/2023
Key Details
Sold Price $968,086
Property Type Single Family Home
Sub Type Single Family Residence
Listing Status Sold
Purchase Type For Sale
Square Footage 3,010 sqft
Price per Sqft $321
Subdivision Willamette Heights
MLS Listing ID 23617796
Sold Date 05/24/23
Style Stories2, English
Bedrooms 3
Full Baths 2
HOA Y/N No
Year Built 1926
Annual Tax Amount $14,019
Tax Year 2022
Lot Size 9,147 Sqft
Property Description
Quintessential Willamette Heights living with all the components that make it one of Portland's most desirable neighborhoods. Located on a quiet lane that ends in lush Forest Park and Leif Erikson trailheads; yet minutes to city center, NW 23rd restaurants and The Pearl District arts. This 9,300 sf lot feels like an adult summer camp with the scent of cedar & pine in the air. Spacious deck and brick patio with hot tub offer jaw dropping views of majestic Mt St Helens & the Willamette River.Your own private retreat with hiking and birdsong in one direction and vibrant urban offerings in the other. English style 1926 home has been lovingly & tastefully updated- ask for list of extensive recent improvements.Just completed lower level lounge has a retro bar for parties & spirited game nights. Potential to create a lower guest apt. Oak floors, original built-ins, wood burning fireplace, archways, decorative moldings, glass door knobs, French doors, updated kitchen, marble tile, fresh paint, several bonus rooms & charm abounds. All surrounded by serene views of nature out every window. This is what Pacific NW Living is all about! [Home Energy Score = 1. HES Report at https://rpt.greenbuildingregistry.com/hes/OR10213262]
Location
State OR
County Multnomah
Area _148
Rooms
Basement Daylight, Exterior Entry, Partially Finished
Interior
Interior Features Floor3rd, Ceiling Fan, Concrete Floor, Garage Door Opener, Hardwood Floors, Laundry, Marble, Quartz, Soaking Tub, Tile Floor, Vinyl Floor, Wallto Wall Carpet, Washer Dryer
Heating Forced Air95 Plus, Mini Split
Cooling Central Air
Fireplaces Number 1
Fireplaces Type Wood Burning
Appliance Convection Oven, Dishwasher, Disposal, Free Standing Gas Range, Free Standing Range, Free Standing Refrigerator, Gas Appliances, Island, Marble, Plumbed For Ice Maker, Quartz, Range Hood, Stainless Steel Appliance
Exterior
Exterior Feature Deck, Free Standing Hot Tub, Garden, Hike Only Access, Patio, Porch, Security Lights, Tool Shed, Yard
Parking Features Detached
Garage Spaces 1.0
View Y/N true
View Mountain, River, Trees Woods
Roof Type Composition
Garage Yes
Building
Lot Description Cul_de_sac, Level, Sloped, Terraced
Story 3
Foundation Concrete Perimeter
Sewer Public Sewer
Water Public Water
Level or Stories 3
New Construction No
Schools
Elementary Schools Chapman
Middle Schools West Sylvan
High Schools Lincoln
Others
Senior Community No
Acceptable Financing Cash, Conventional
Listing Terms Cash, Conventional
Read Less Info
Want to know what your home might be worth? Contact us for a FREE valuation!

Our team is ready to help you sell your home for the highest possible price ASAP









