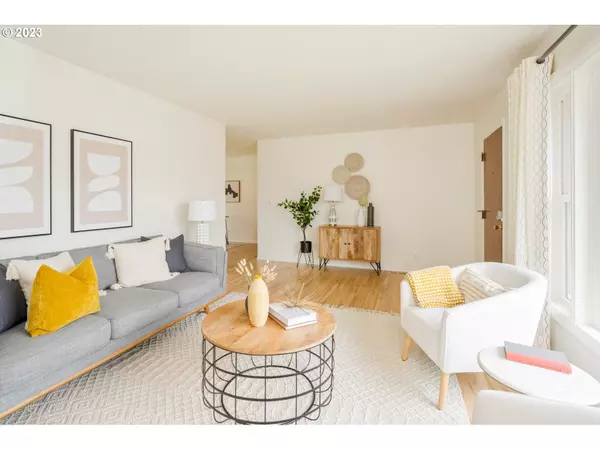Bought with Neighbors Realty
$615,000
$579,000
6.2%For more information regarding the value of a property, please contact us for a free consultation.
4 Beds
2 Baths
2,347 SqFt
SOLD DATE : 05/18/2023
Key Details
Sold Price $615,000
Property Type Single Family Home
Sub Type Single Family Residence
Listing Status Sold
Purchase Type For Sale
Square Footage 2,347 sqft
Price per Sqft $262
Subdivision Cherry Park
MLS Listing ID 23331362
Sold Date 05/18/23
Style Mid Century Modern, Ranch
Bedrooms 4
Full Baths 2
HOA Y/N No
Year Built 1956
Annual Tax Amount $5,181
Tax Year 2022
Lot Size 6,969 Sqft
Property Description
Experience the perfect blend of modern updates and classic mid-century charm in this beautifully remodeled ranch-style home. The main level offers convenient one-level living with three bedrooms and a bathroom arranged together. Enjoy the recently refinished oak floors and light, fresh paint throughout. The kitchen, which was thoughtfully remodeled less than a year ago, features Schoolhouse light fixtures, custom cabinetry, quartz countertops, and stainless steel appliances. The finished basement has a remodeled bathroom completed in 2019, laundry facilities, and versatile flex space that can be used however you see fit: Den and office? Playroom and guest bed? Home gym and game room? You decide! Out back you'll find a large fenced yard with a covered patio. The roof was replaced in 2017 and a new sewer line installed in 2019. Cherry Park Elementary school is located just at the end of the block. With only two owners in its lifetime, this home has been well-cared for and is just waiting for you to make it your own.
Location
State OR
County Multnomah
Area _143
Zoning R7
Rooms
Basement Full Basement, Partially Finished
Interior
Interior Features Hardwood Floors, Laundry, Quartz, Tile Floor, Washer Dryer, Wood Floors
Heating Forced Air90
Fireplaces Number 1
Fireplaces Type Wood Burning
Appliance Dishwasher, Free Standing Range, Free Standing Refrigerator, Microwave, Pantry, Plumbed For Ice Maker, Quartz, Stainless Steel Appliance, Tile
Exterior
Exterior Feature Covered Patio, Fenced, Patio, Sprinkler, Yard
Parking Features Attached
Garage Spaces 2.0
View Y/N false
Roof Type Composition
Garage Yes
Building
Lot Description Level, Private
Story 2
Sewer Public Sewer
Water Public Water
Level or Stories 2
New Construction No
Schools
Elementary Schools Cherry Park
Middle Schools Floyd Light
High Schools David Douglas
Others
Senior Community No
Acceptable Financing Cash, Conventional, FHA, VALoan
Listing Terms Cash, Conventional, FHA, VALoan
Read Less Info
Want to know what your home might be worth? Contact us for a FREE valuation!

Our team is ready to help you sell your home for the highest possible price ASAP









