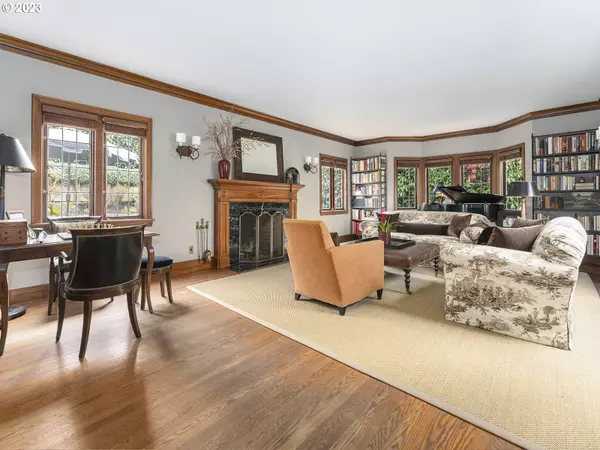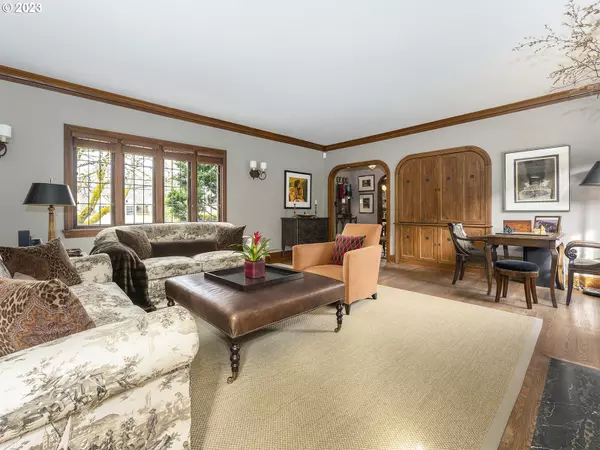Bought with Think Real Estate
$1,200,000
$1,150,000
4.3%For more information regarding the value of a property, please contact us for a free consultation.
3 Beds
2.1 Baths
3,973 SqFt
SOLD DATE : 05/18/2023
Key Details
Sold Price $1,200,000
Property Type Single Family Home
Sub Type Single Family Residence
Listing Status Sold
Purchase Type For Sale
Square Footage 3,973 sqft
Price per Sqft $302
Subdivision Eastmoreland
MLS Listing ID 23492316
Sold Date 05/18/23
Style Country French, Tudor
Bedrooms 3
Full Baths 2
HOA Y/N No
Year Built 1927
Annual Tax Amount $20,348
Tax Year 2022
Lot Size 10,018 Sqft
Property Description
Offer deadline: 4/18, 8am. This majestic Eastmoreland estate sits proudly above a picturesque street in one of Portland's most coveted neighborhoods. Architecturally stunning & historically significant, filled with incomparable original features including extensive gum wood, leaded glass, arched entries, coved ceilings, curved staircase & beautiful hardwood floors. Outstanding circular flow on the main level with grand formal dining & living rooms, plus a sun-filled family room just off of the kitchen that opens to an expansive patio & backyard --truly the perfect entertainer! Thoughtful updates with designer finesse blend seamlessly with period details to create an ambience that is warm, captivating, and enchanting. A rare double lot offers extraordinary privacy and space for gardening, gathering, or simple relaxation. Close to schools, parks, Reed College, the golf course, and Woodstock/Moreland shops and restaurants. [Home Energy Score = 1. HES Report at https://rpt.greenbuildingregistry.com/hes/OR10213461]
Location
State OR
County Multnomah
Area _143
Zoning R5
Rooms
Basement Full Basement
Interior
Interior Features Garage Door Opener, Hardwood Floors, High Ceilings, Marble, Tile Floor, Wallto Wall Carpet, Washer Dryer
Heating Forced Air
Cooling Central Air
Fireplaces Number 1
Fireplaces Type Wood Burning
Appliance Dishwasher, Disposal, Free Standing Gas Range, Free Standing Range, Free Standing Refrigerator, Gas Appliances, Marble, Pantry, Stainless Steel Appliance
Exterior
Exterior Feature Garden, Patio, Porch, Sprinkler, Yard
Parking Features Detached, Oversized
Garage Spaces 1.0
View Y/N false
Roof Type Metal
Garage Yes
Building
Lot Description Gentle Sloping, Level
Story 3
Sewer Public Sewer
Water Public Water
Level or Stories 3
New Construction No
Schools
Elementary Schools Duniway
Middle Schools Sellwood
High Schools Cleveland
Others
Senior Community No
Acceptable Financing Cash, Conventional
Listing Terms Cash, Conventional
Read Less Info
Want to know what your home might be worth? Contact us for a FREE valuation!

Our team is ready to help you sell your home for the highest possible price ASAP









