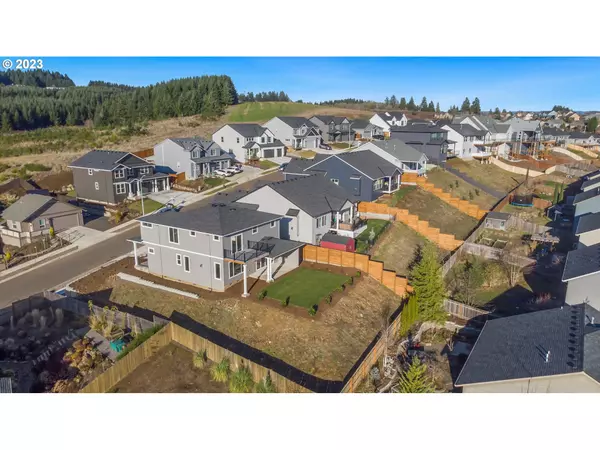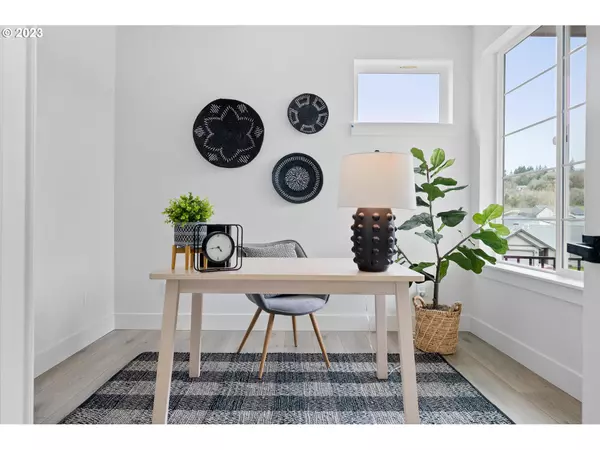Bought with Baker Street Real Estate, LLC
$649,900
$649,900
For more information regarding the value of a property, please contact us for a free consultation.
4 Beds
3 Baths
2,501 SqFt
SOLD DATE : 05/16/2023
Key Details
Sold Price $649,900
Property Type Single Family Home
Sub Type Single Family Residence
Listing Status Sold
Purchase Type For Sale
Square Footage 2,501 sqft
Price per Sqft $259
Subdivision Valleys Edge
MLS Listing ID 22406298
Sold Date 05/16/23
Style Stories2
Bedrooms 4
Full Baths 3
HOA Y/N Yes
Year Built 2022
Annual Tax Amount $1,126
Tax Year 2022
Lot Size 9,147 Sqft
Property Description
Welcome to your dream home, where new construction meets modern design in the heart of Oregon Wine Country. This stunning 3 bedroom, 3 bath home, with an office suite, is sure to impress with custom finishes and abundant natural light pouring in from floor-to-ceiling windows. Enjoy panoramic views of the valley from the upper deck, just off the primary bedroom, perfect for watching the sunset and early morning rise. The home boasts a unique feature of 2 laundry rooms: the mud room on the main floor has a washer/dryer hook-up with a bench area, and upstairs has a utility room with a 2nd washer/dryer hook-up - complete with a sink, counter, and cabinet space.The main level features a great room with a gas fireplace, panoramic windows/sliding glass doors viewing the backyard entertainment area, an office suite with double doors, and a full bathroom for everyone's convenience. Upstairs, the primary bedroom has a private deck with a breathtaking view, dual sinks, a soaking tub, a walk-in shower, and a walk-in closet. Also, you will enjoy the convenience of the 3rd full bath and bonus loft space, perfect for a game room, open office suite, or home gym. The home comes complete with LVP floors, bath tile surround, and custom trim/doors. The kitchen has stainless steel appliances, Quartz countertops, and a walk-in pantry, creating plenty of storage space. You will also stay comfortable year-round with an energy-efficient heat pump and AC. Step out to the covered patio, set up to stub in your gas outlet to light up your BBQ, or install your outdoor fireplace. The backyard is fully fenced, landscaped, and easy to maintain with underground sprinklers. The West Hills Neighborhood Park is right around the corner, with McMinnville's Historic Downtown nearby. Schedule a tour today and experience the best of Oregon Wine Country living.
Location
State OR
County Yamhill
Area _156
Zoning R2
Interior
Interior Features Engineered Hardwood, Garage Door Opener, High Ceilings, High Speed Internet, Laundry, Quartz, Soaking Tub, Sprinkler, Tile Floor, Wallto Wall Carpet
Heating Forced Air95 Plus, Heat Pump
Cooling Heat Pump
Fireplaces Number 1
Fireplaces Type Gas
Appliance Dishwasher, Disposal, Free Standing Gas Range, Gas Appliances, Island, Microwave, Pantry, Quartz, Range Hood, Stainless Steel Appliance, Tile
Exterior
Exterior Feature Covered Patio, Deck, Fenced, Gas Hookup, Porch, Public Road, Security Lights, Sprinkler, Yard
Parking Features Attached
Garage Spaces 2.0
View Y/N true
View Valley
Roof Type Composition
Garage Yes
Building
Lot Description Sloped
Story 2
Sewer Public Sewer
Water Public Water
Level or Stories 2
New Construction Yes
Schools
Elementary Schools Columbus
Middle Schools Duniway
High Schools Mcminnville
Others
Senior Community No
Acceptable Financing Cash, Conventional
Listing Terms Cash, Conventional
Read Less Info
Want to know what your home might be worth? Contact us for a FREE valuation!

Our team is ready to help you sell your home for the highest possible price ASAP









