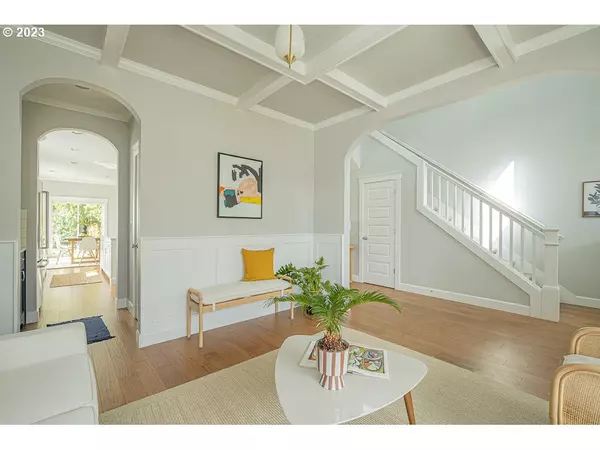Bought with MORE Realty
$875,000
$750,000
16.7%For more information regarding the value of a property, please contact us for a free consultation.
3 Beds
2.1 Baths
2,040 SqFt
SOLD DATE : 05/12/2023
Key Details
Sold Price $875,000
Property Type Single Family Home
Sub Type Single Family Residence
Listing Status Sold
Purchase Type For Sale
Square Footage 2,040 sqft
Price per Sqft $428
Subdivision Creston - Kenilworth
MLS Listing ID 23259594
Sold Date 05/12/23
Style Contemporary, Craftsman
Bedrooms 3
Full Baths 2
HOA Y/N No
Year Built 2017
Annual Tax Amount $8,728
Tax Year 2022
Lot Size 4,791 Sqft
Property Description
With uncommon character for newer construction, this two-level home with a touch of moody gothic is a serious stunner. A perfect porch for getting to know your neighbors, and light-filled tall entryway. The main floor plan is a wish list knockout - beautiful design-forward curves throughout, wood floors, sitting/family room, convenient half bath, built-ins, a cozy gas fireplace, stylin' finishes, and hello there, entertainer's dream kitchen. Huge kitchen island, butler's pantry, quartz counters, lovely light, stainless steel appliances, and storage, storage, storage. Upstairs, three generous bedrooms illuminated by natural light - the primary suite is to die for, with soaking tub, dual sinks, contemporary touches, walk-in closet, and vacation vibes. Laundry upstairs is such a smart design feature, and there's a secondary full bath as well. Gorgeous landscaping front and back with thoughtful plantings, detached shed, hot tub-wiring so you're ready to soak it all in - and all of this on a larger lot than most new construction homes. A pretty sweet spot on the cusp of the friendly Creston-Kenilworth neighborhood - all your commuting options are here, and close to all the shops, parks, schools, and restaurants of the Foster-Powell triangle. Middle school until end of 2022-2023 school year is Kellog, beginning 2023-2024 school year middle school will be Hosford due to the SE boundary changes. Buyer to do due diligence. [Home Energy Score = 8. HES Report at https://rpt.greenbuildingregistry.com/hes/OR10213844]
Location
State OR
County Multnomah
Area _143
Zoning R5
Rooms
Basement Crawl Space
Interior
Interior Features Engineered Hardwood, Garage Door Opener, High Ceilings, Laundry, Quartz, Smart Thermostat, Tile Floor, Wallto Wall Carpet, Washer Dryer, Wood Floors
Heating Forced Air95 Plus
Cooling Central Air
Fireplaces Number 1
Fireplaces Type Gas
Appliance Butlers Pantry, Dishwasher, Free Standing Gas Range, Free Standing Range, Free Standing Refrigerator, Island, Microwave, Pantry, Plumbed For Ice Maker, Quartz, Range Hood, Stainless Steel Appliance
Exterior
Exterior Feature Fenced, Garden, Patio, Porch, Rain Barrel Cistern, Smart Camera Recording, Smart Lock, Tool Shed, Yard
Parking Features Detached
Garage Spaces 1.0
View Y/N false
Roof Type Composition
Garage Yes
Building
Lot Description Level
Story 2
Foundation Concrete Perimeter
Sewer Public Sewer
Water Public Water
Level or Stories 2
New Construction No
Schools
Elementary Schools Creston
Middle Schools Hosford
High Schools Franklin
Others
Senior Community No
Acceptable Financing Cash, Conventional, FHA, VALoan
Listing Terms Cash, Conventional, FHA, VALoan
Read Less Info
Want to know what your home might be worth? Contact us for a FREE valuation!

Our team is ready to help you sell your home for the highest possible price ASAP

GET MORE INFORMATION









