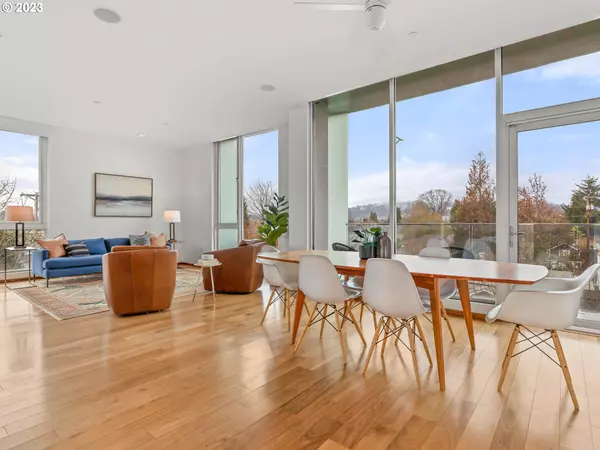Bought with MORE Realty
$680,000
$685,000
0.7%For more information regarding the value of a property, please contact us for a free consultation.
2 Beds
2 Baths
1,484 SqFt
SOLD DATE : 05/03/2023
Key Details
Sold Price $680,000
Property Type Condo
Sub Type Condominium
Listing Status Sold
Purchase Type For Sale
Square Footage 1,484 sqft
Price per Sqft $458
Subdivision Clinton Condominiums
MLS Listing ID 23653340
Sold Date 05/03/23
Style Custom Style, N W Contemporary
Bedrooms 2
Full Baths 2
Condo Fees $729
HOA Fees $729/mo
HOA Y/N Yes
Year Built 2008
Annual Tax Amount $12,124
Tax Year 2021
Property Description
Sun filled, peaceful SW corner unit with neighborhood views in this Holst designed architectural gem in great SE location. High ceilings, walls of glass, smart blinds, & radiant floor heat compliment the quiet, urban vibe. Walnut and quartz kitchen with a huge island, wall of cabinets, pull pantry, & wine cooler. Owners suite with generous bathroom: double sinks, double closets, double shower. Across the unit is an office nook, 2nd bedroom, laundry, and roomy hall bathroom. Storage & parking!
Location
State OR
County Multnomah
Area _143
Zoning CM
Rooms
Basement None
Interior
Interior Features Ceiling Fan, Elevator, Engineered Hardwood, Garage Door Opener, High Ceilings, Intercom, Soaking Tub, Sound System, Tile Floor
Heating Floor Furnace, Radiant
Cooling Central Air
Appliance Builtin Oven, Builtin Range, Builtin Refrigerator, Dishwasher, Gas Appliances, Island, Microwave, Pantry, Stainless Steel Appliance, Wine Cooler
Exterior
Exterior Feature Sauna
Parking Features Attached
Garage Spaces 1.0
View Y/N true
View City, Territorial
Roof Type BuiltUp
Garage Yes
Building
Lot Description Commons
Story 1
Sewer Public Sewer
Water Public Water
Level or Stories 1
New Construction No
Schools
Elementary Schools Abernethy
Middle Schools Hosford
High Schools Cleveland
Others
Senior Community No
Acceptable Financing Cash, Conventional, FHA, VALoan
Listing Terms Cash, Conventional, FHA, VALoan
Read Less Info
Want to know what your home might be worth? Contact us for a FREE valuation!

Our team is ready to help you sell your home for the highest possible price ASAP









