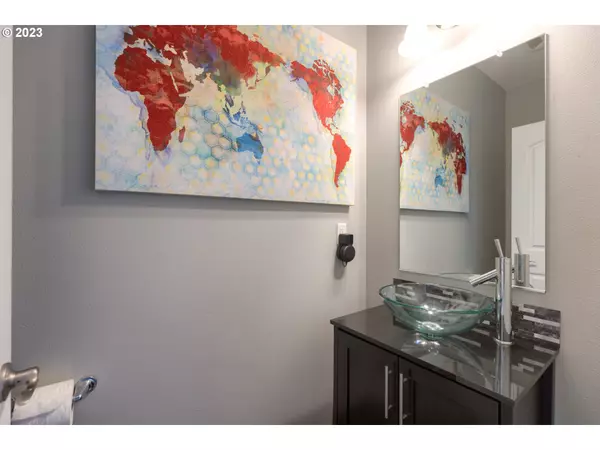Bought with RE/MAX Riverside
$630,000
$625,000
0.8%For more information regarding the value of a property, please contact us for a free consultation.
4 Beds
2.1 Baths
2,533 SqFt
SOLD DATE : 04/14/2023
Key Details
Sold Price $630,000
Property Type Single Family Home
Sub Type Single Family Residence
Listing Status Sold
Purchase Type For Sale
Square Footage 2,533 sqft
Price per Sqft $248
Subdivision Greater Brush Prairie
MLS Listing ID 23653083
Sold Date 04/14/23
Style Stories2, Traditional
Bedrooms 4
Full Baths 2
Condo Fees $178
HOA Fees $59/qua
HOA Y/N Yes
Year Built 2015
Annual Tax Amount $4,757
Tax Year 2023
Lot Size 7,405 Sqft
Property Description
Move in ready!Smart Home!Energy Star Certified.All lights have been replaced with LED lights. Front yard is landscaped by the HOA. Open and bright home. Easy to care for laminate flooring. Large kitchen with gas range and large pantry. Family room with custom built mantle. Spacious Primary bedroom with built in closet system. Primary bath with soaking tub and tile shower. 3 car garage that's extra deep with sink.Tool shed custom built with matching paint color of home.Come home today.
Location
State WA
County Clark
Area _62
Zoning R1-6
Rooms
Basement Crawl Space
Interior
Interior Features Central Vacuum, Garage Door Opener, Granite, High Ceilings, High Speed Internet, Laminate Flooring, Laundry, Plumbed For Central Vacuum, Smart Home, Smart Light, Smart Thermostat, Wallto Wall Carpet
Heating Forced Air
Cooling Central Air
Fireplaces Number 1
Fireplaces Type Gas
Appliance Dishwasher, Disposal, E N E R G Y S T A R Qualified Appliances, Free Standing Gas Range, Free Standing Range, Granite, Island, Microwave, Pantry, Plumbed For Ice Maker, Stainless Steel Appliance, Trash Compactor
Exterior
Exterior Feature Covered Patio, Fenced, Patio, Porch, Smart Camera Recording, Smart Irrigation, Smart Lock, Sprinkler, Yard
Parking Features Attached, ExtraDeep
Garage Spaces 3.0
View Y/N false
Roof Type Composition
Accessibility AccessibleHallway, GarageonMain, MinimalSteps
Garage Yes
Building
Lot Description Level
Story 2
Foundation Concrete Perimeter
Sewer Public Sewer
Water Public Water
Level or Stories 2
New Construction No
Schools
Elementary Schools Maple Grove
Middle Schools Laurin
High Schools Prairie
Others
Senior Community No
Acceptable Financing Cash, Conventional, FHA, VALoan
Listing Terms Cash, Conventional, FHA, VALoan
Read Less Info
Want to know what your home might be worth? Contact us for a FREE valuation!

Our team is ready to help you sell your home for the highest possible price ASAP









