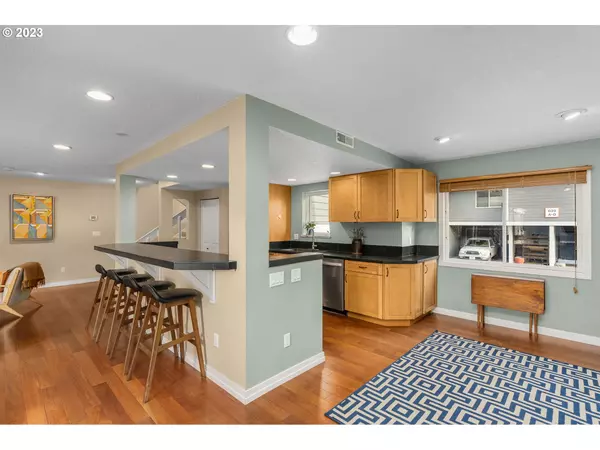Bought with eXp Realty, LLC
$525,000
$525,000
For more information regarding the value of a property, please contact us for a free consultation.
2 Beds
2.1 Baths
1,775 SqFt
SOLD DATE : 03/20/2023
Key Details
Sold Price $525,000
Property Type Townhouse
Sub Type Townhouse
Listing Status Sold
Purchase Type For Sale
Square Footage 1,775 sqft
Price per Sqft $295
Subdivision Sellwood - Waterfront
MLS Listing ID 23355342
Sold Date 03/20/23
Style Common Wall, Townhouse
Bedrooms 2
Full Baths 2
Condo Fees $821
HOA Fees $821/mo
HOA Y/N Yes
Year Built 1980
Annual Tax Amount $9,098
Tax Year 2021
Property Description
Exceptional Waverly Yacht Club townhome-style w/river views in desirable Sellwood. Nestled on the Willamette, this spacious waterfront condo w/main floor Great Room concept is filled with abundant natural light. Chef's kitchen w/eating bar perfect for entertaining. Hardwoods and fireplace add warmth and style. Enjoy resort style living: deck w/river view, pool, spa and BBQ. Separate marinas ideally located. Shops, parks, cafes, trails. Oversize 2+ car garage could be shop, studio, workout
Location
State OR
County Multnomah
Area _143
Rooms
Basement Exterior Entry, None, Other
Interior
Interior Features Garage Door Opener, Hardwood Floors, High Ceilings, Laundry, Soaking Tub, Tile Floor, Wallto Wall Carpet, Washer Dryer
Heating Forced Air
Cooling Central Air
Fireplaces Number 2
Fireplaces Type Gas, Wood Burning
Appliance Cook Island, Dishwasher, Disposal, Free Standing Refrigerator, Granite, Pantry
Exterior
Exterior Feature Builtin Hot Tub, Covered Deck, Fire Pit, Gazebo, Patio, Pool, Sprinkler, Yard
Parking Features Attached, ExtraDeep, Oversized
Garage Spaces 2.0
Waterfront Description RiverFront
View Y/N true
View River, Territorial
Garage Yes
Building
Lot Description Commons, Green Belt
Story 3
Sewer Public Sewer
Water Public Water
Level or Stories 3
New Construction No
Schools
Elementary Schools Duniway
Middle Schools Sellwood
High Schools Cleveland
Others
Senior Community No
Acceptable Financing Cash, Conventional
Listing Terms Cash, Conventional
Read Less Info
Want to know what your home might be worth? Contact us for a FREE valuation!

Our team is ready to help you sell your home for the highest possible price ASAP









