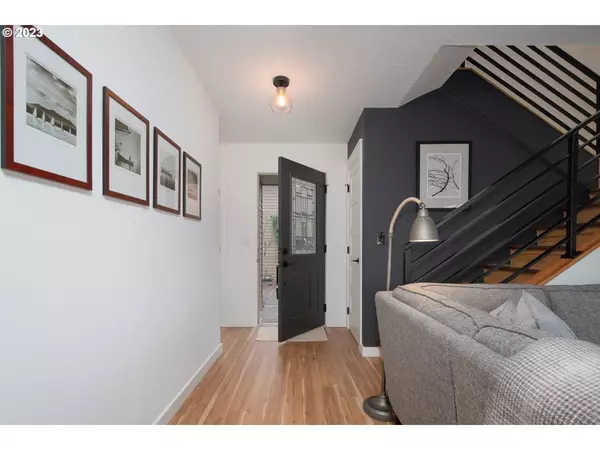Bought with Windermere Realty Trust
$520,000
$525,000
1.0%For more information regarding the value of a property, please contact us for a free consultation.
3 Beds
2 Baths
2,022 SqFt
SOLD DATE : 03/15/2023
Key Details
Sold Price $520,000
Property Type Condo
Sub Type Condominium
Listing Status Sold
Purchase Type For Sale
Square Footage 2,022 sqft
Price per Sqft $257
Subdivision Hayden Island/Jantzen Beach
MLS Listing ID 23368317
Sold Date 03/15/23
Style Stories2, Contemporary
Bedrooms 3
Full Baths 2
Condo Fees $580
HOA Fees $580/mo
HOA Y/N Yes
Year Built 1973
Annual Tax Amount $8,794
Tax Year 2021
Property Description
Stunning Contemporary Condo filled with natural light, spacious living, picture windows and Outstanding Remodel! Kitchen open to the great room & family room both w/gas fireplaces. Custom built cabinets in the Kitchen for the Chef-36inch/6 burner commercial gas range, and new floors. Spacious Island with built-ins. Primary suite with his and her built-in closets, Balcony & Deck New Bathrooms! Rare to have this large boat slip-50 ft included. Walk to your slip. 2 resered parking spaces. [Home Energy Score = 6. HES Report at https://rpt.greenbuildingregistry.com/hes/OR10207397]
Location
State OR
County Multnomah
Area _141
Rooms
Basement None
Interior
Interior Features Hookup Available, Laundry, Lo V O C Material, Soaking Tub, Sprinkler, Tile Floor, Vinyl Floor
Heating Ductless, Mini Split
Cooling Other
Fireplaces Number 2
Fireplaces Type Gas
Appliance Dishwasher, Disposal, Free Standing Gas Range, Gas Appliances, Island, Microwave, Pantry, Plumbed For Ice Maker, Stainless Steel Appliance
Exterior
Exterior Feature Deck, Dock, Patio, Porch, Security Lights, Sprinkler, Yard
Parking Features Carport, Detached
Garage Spaces 2.0
Waterfront Description BayFront
View Y/N true
View Bay, Seasonal, Territorial
Roof Type Composition
Garage Yes
Building
Lot Description Level, Seasonal, Trees
Story 2
Foundation Concrete Perimeter
Sewer Public Sewer
Water Public Water
Level or Stories 2
New Construction No
Schools
Elementary Schools Faubion
Middle Schools Faubion
High Schools Jefferson
Others
Senior Community No
Acceptable Financing Cash, Conventional, FHA
Listing Terms Cash, Conventional, FHA
Read Less Info
Want to know what your home might be worth? Contact us for a FREE valuation!

Our team is ready to help you sell your home for the highest possible price ASAP









