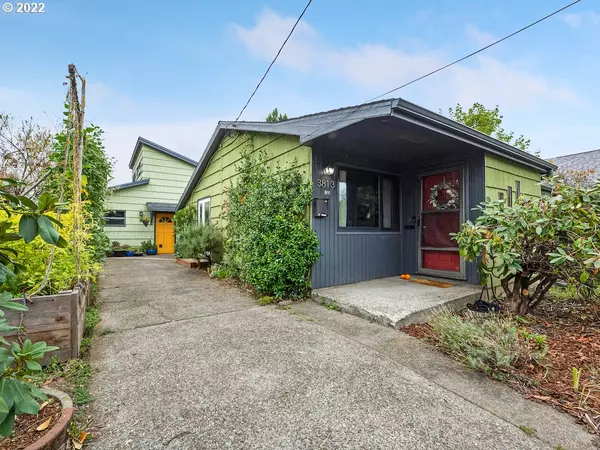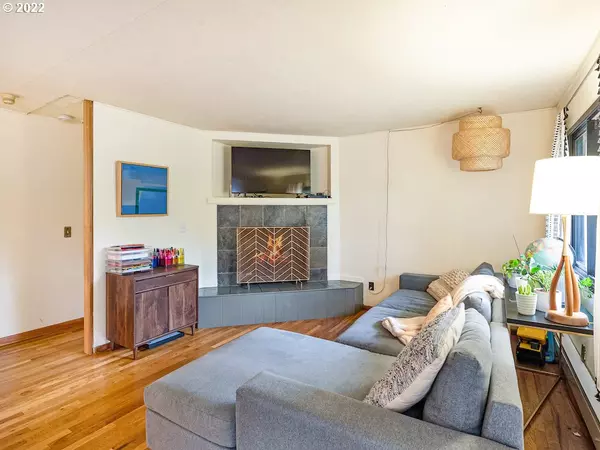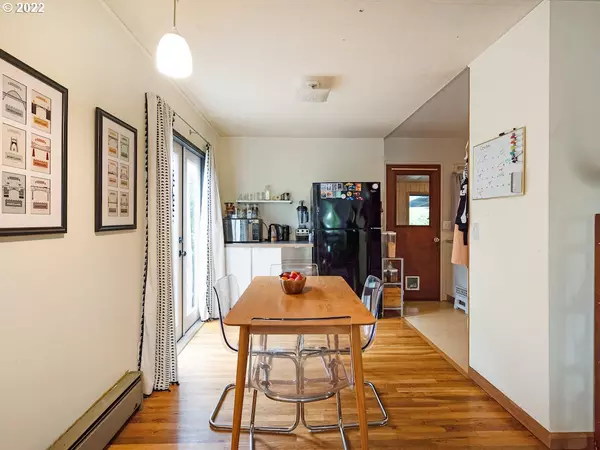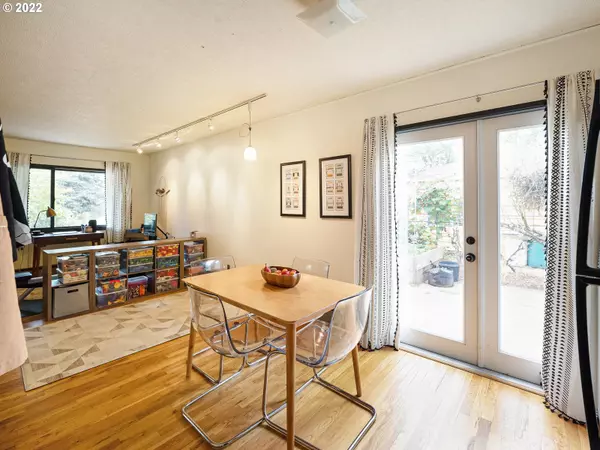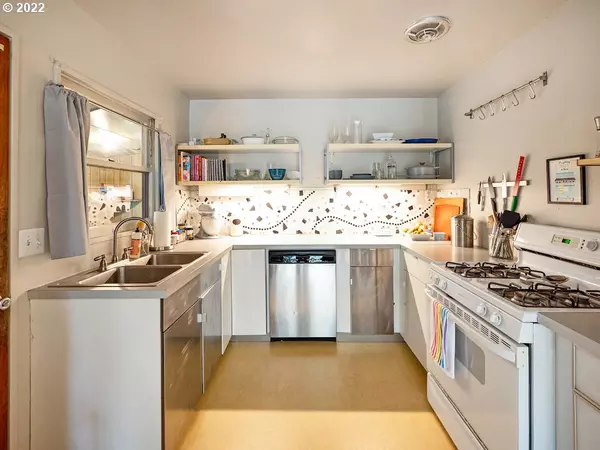Bought with Living Room Realty
$576,000
$550,000
4.7%For more information regarding the value of a property, please contact us for a free consultation.
3 Beds
2 Baths
2,031 SqFt
SOLD DATE : 11/09/2022
Key Details
Sold Price $576,000
Property Type Single Family Home
Sub Type Single Family Residence
Listing Status Sold
Purchase Type For Sale
Square Footage 2,031 sqft
Price per Sqft $283
Subdivision Foster-Powell
MLS Listing ID 22420909
Sold Date 11/09/22
Style Other, Ranch
Bedrooms 3
Full Baths 2
HOA Y/N No
Year Built 1955
Annual Tax Amount $5,826
Tax Year 2021
Lot Size 6,098 Sqft
Property Description
Surrounded by lush greens, this outstanding FoPo ranch comes with permitted, detached ADU + studio! The 2/1 main home has lovely light, kitchen w/gas stove, pantry, dining area. Many hidden surprises in backyard: covered deck, storage shed, fire pit, separate studio space that is a work-from-home dream. Energy efficient ADU with studio-style bedroom, full bath, modern kitchen, loft & private pergola sanctuary. A plethora of updates & amazing flex-living options with this stunning duo of homes. [Home Energy Score = 5. HES Report at https://rpt.greenbuildingregistry.com/hes/OR10205388]
Location
State OR
County Multnomah
Area _143
Zoning R5
Rooms
Basement Crawl Space
Interior
Interior Features Laminate Flooring, Separate Living Quarters Apartment Aux Living Unit, Wallto Wall Carpet, Washer Dryer, Wood Floors
Heating Baseboard, Other
Cooling None
Fireplaces Number 1
Fireplaces Type Gas
Appliance Dishwasher, Free Standing Range, Free Standing Refrigerator, Tile
Exterior
Exterior Feature Covered Patio, Garden, Patio, Rain Barrel Cistern, Raised Beds, Tool Shed, Yard
View Y/N false
Roof Type Composition
Garage No
Building
Lot Description Level
Story 1
Foundation Concrete Perimeter
Sewer Public Sewer
Water Public Water
Level or Stories 1
New Construction No
Schools
Elementary Schools Arleta
Middle Schools Kellogg
High Schools Franklin
Others
Senior Community No
Acceptable Financing Cash, Conventional, FHA, VALoan
Listing Terms Cash, Conventional, FHA, VALoan
Read Less Info
Want to know what your home might be worth? Contact us for a FREE valuation!

Our team is ready to help you sell your home for the highest possible price ASAP





