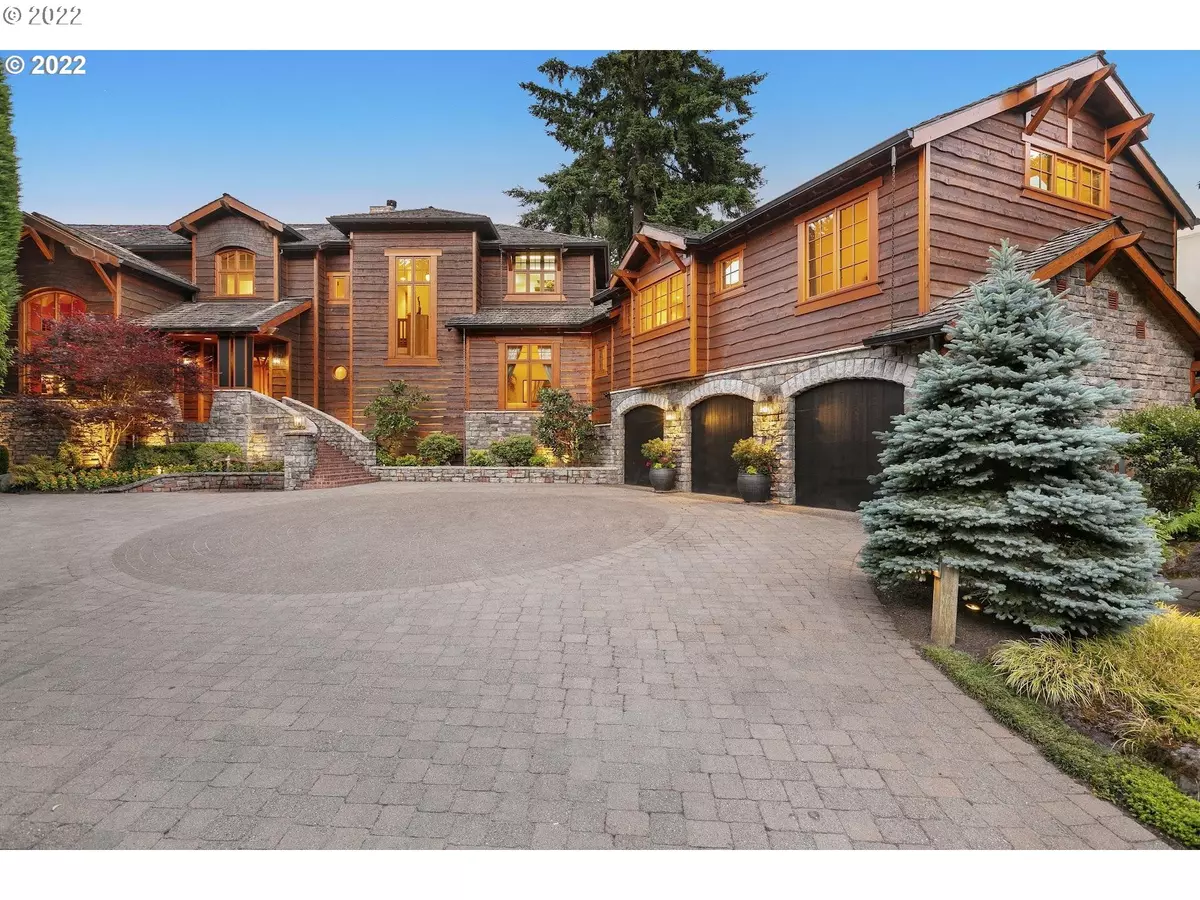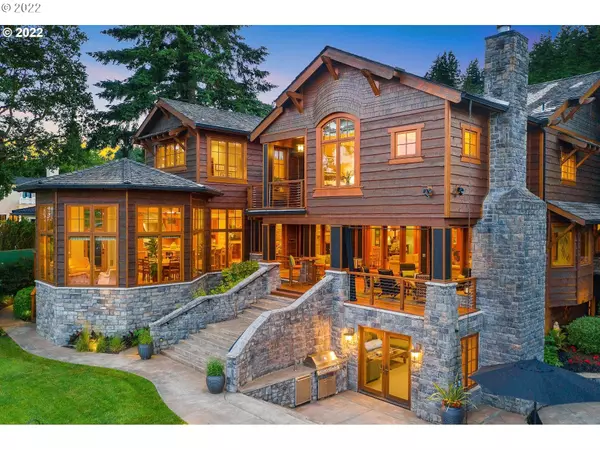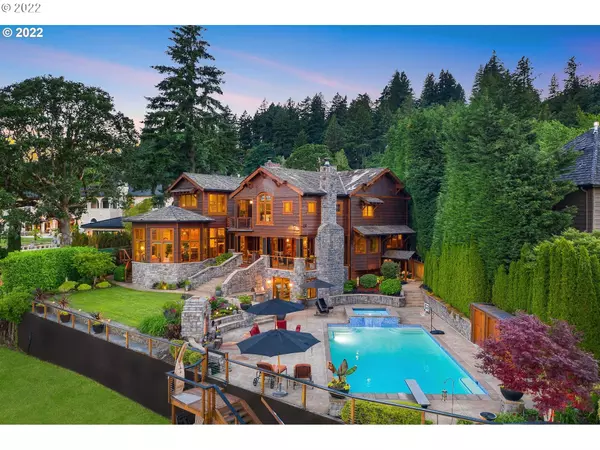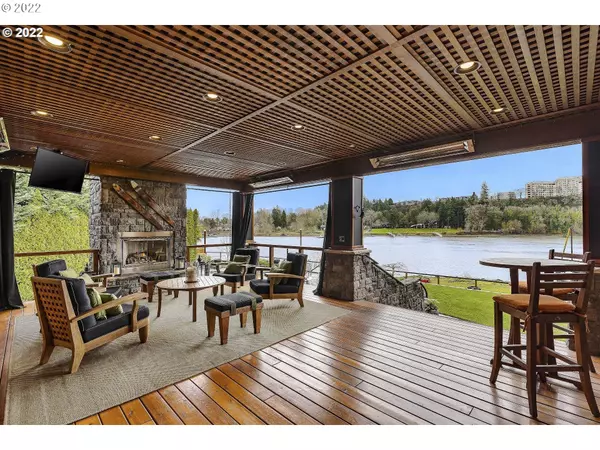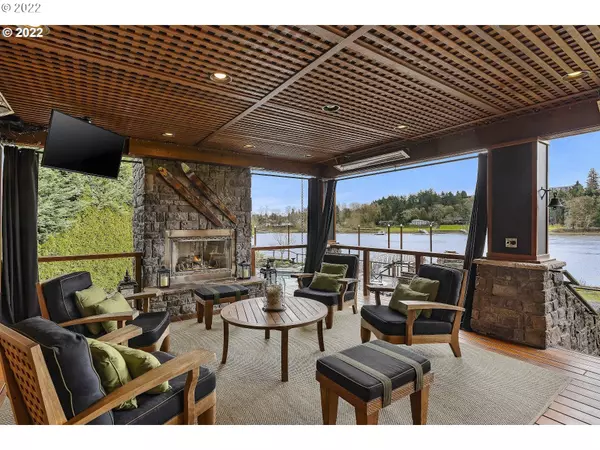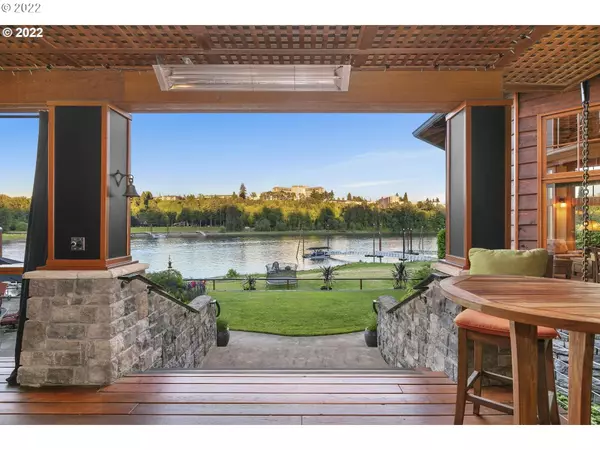Bought with RE/MAX Equity Group
$4,900,000
$4,995,000
1.9%For more information regarding the value of a property, please contact us for a free consultation.
6 Beds
7.1 Baths
9,124 SqFt
SOLD DATE : 11/08/2022
Key Details
Sold Price $4,900,000
Property Type Single Family Home
Sub Type Single Family Residence
Listing Status Sold
Purchase Type For Sale
Square Footage 9,124 sqft
Price per Sqft $537
Subdivision Fielding Road
MLS Listing ID 22339053
Sold Date 11/08/22
Style Craftsman, Custom Style
Bedrooms 6
Full Baths 7
HOA Y/N No
Year Built 2006
Annual Tax Amount $50,327
Tax Year 2021
Lot Size 1.060 Acres
Property Description
Spectacular Riverfront Estate located in Lake Oswego/Dunthorpe leaves nothing to the imagination. Pacific NW design meets incredible quality: smart, functional floor plan that allows for comfortable family living. Gourmet kitchen that rivals any other; large owners suite overlooking the river & pool, covered/heated outdoor terrace, guest suites, bonus room w/climbing wall, recreation room w/full bar & exercise room, oversized multi-use dock w/new gangway. Lake Oswego's finest Riverfront Estate.
Location
State OR
County Multnomah
Area _147
Zoning RES
Rooms
Basement Daylight
Interior
Interior Features Floor3rd, Air Cleaner, Central Vacuum, Hardwood Floors, High Ceilings, High Speed Internet, Jetted Tub, Smart Camera Recording, Sound System, Vaulted Ceiling, Wainscoting, Wallto Wall Carpet
Heating Forced Air
Cooling Central Air
Fireplaces Number 6
Fireplaces Type Gas
Appliance Builtin Oven, Builtin Range, Builtin Refrigerator, Butlers Pantry, Double Oven, Down Draft, Gas Appliances, Island, Microwave, Pantry, Range Hood
Exterior
Exterior Feature Builtin Barbecue, Builtin Hot Tub, Covered Deck, Covered Patio, Dock, Fenced, Fire Pit, Gas Hookup, Patio, Pool, R V Boat Storage, Sprinkler
Parking Features Attached, Oversized
Garage Spaces 3.0
Waterfront Description RiverFront
View Y/N true
View River
Roof Type Shake
Garage Yes
Building
Lot Description Gated, Level, Private
Story 3
Foundation Concrete Perimeter, Slab
Sewer Public Sewer
Water Public Water
Level or Stories 3
New Construction No
Schools
Elementary Schools Riverdale
Middle Schools Riverdale
High Schools Riverdale
Others
Senior Community No
Acceptable Financing Cash, Conventional
Listing Terms Cash, Conventional
Read Less Info
Want to know what your home might be worth? Contact us for a FREE valuation!

Our team is ready to help you sell your home for the highest possible price ASAP




