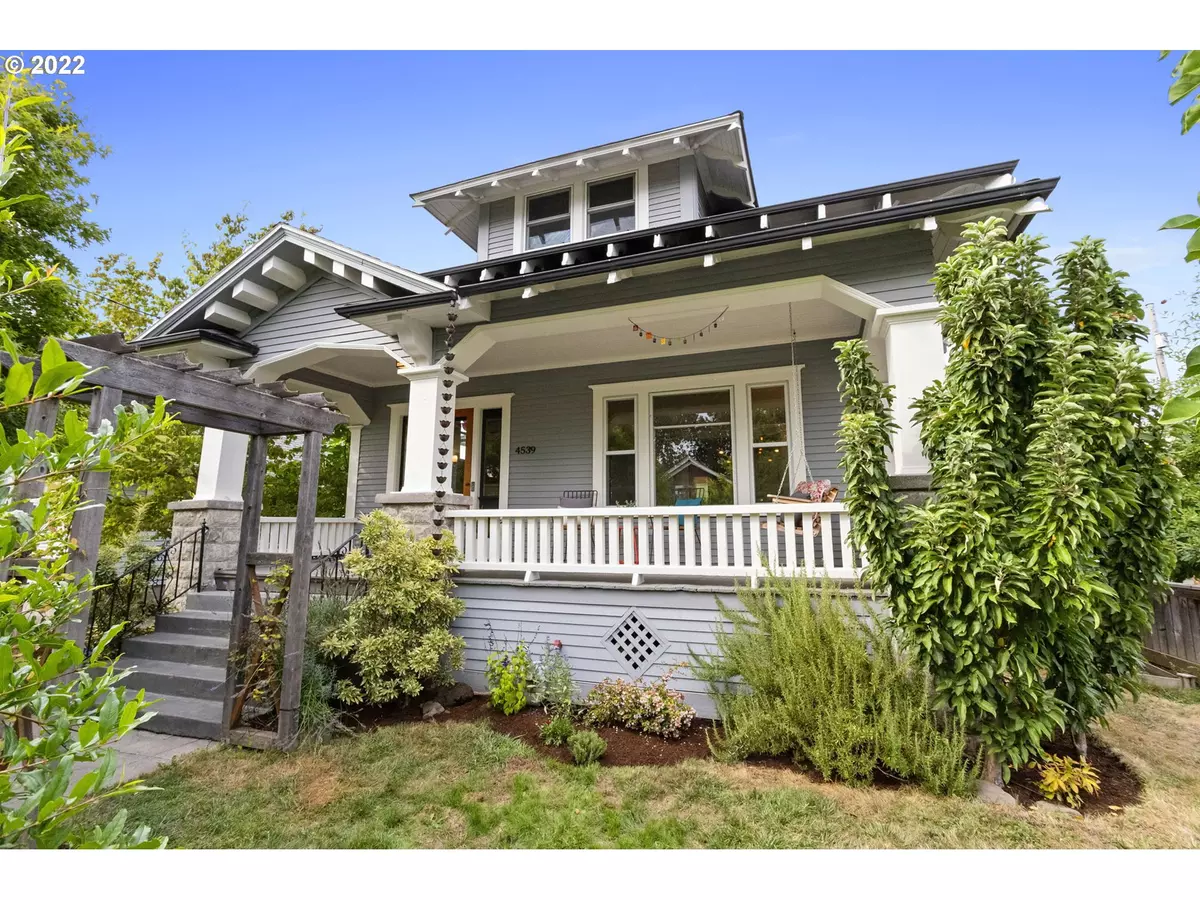Bought with Premiere Property Group, LLC
$917,915
$849,000
8.1%For more information regarding the value of a property, please contact us for a free consultation.
4 Beds
2 Baths
3,188 SqFt
SOLD DATE : 11/01/2022
Key Details
Sold Price $917,915
Property Type Single Family Home
Sub Type Single Family Residence
Listing Status Sold
Purchase Type For Sale
Square Footage 3,188 sqft
Price per Sqft $287
Subdivision Hawthorne / Belmont
MLS Listing ID 22304041
Sold Date 11/01/22
Style Bungalow, Craftsman
Bedrooms 4
Full Baths 2
HOA Y/N No
Year Built 1913
Annual Tax Amount $8,649
Tax Year 2021
Lot Size 4,356 Sqft
Property Description
Hurry offers due 9/27 @5:30-Distinctive roofline, rafter tails & porch. Splendid entry/stairs, picturesque LR with coved ceilings & glass-cabinet-flanked tiled fireplace. Lustrous pocket doors! Dining room w/knock-out built-in/coffered ceiling. 10' main level with circular flow, bedroom, full bath, updated kitchen, coffee pantry & family rm. Glass doors to deck & fencd oasis. 3 BR up! Colossal closets. Dreamy bathrm: walk-in dbl shower, 2 sinks w/clawfoot! High-ceiling bsmnt! Landscaped gardens! [Home Energy Score = 1. HES Report at https://rpt.greenbuildingregistry.com/hes/OR10205161]
Location
State OR
County Multnomah
Area _143
Zoning R5
Rooms
Basement Exterior Entry, Full Basement, Unfinished
Interior
Interior Features Ceiling Fan, Garage Door Opener, Hardwood Floors, High Ceilings, High Speed Internet, Laundry, Soaking Tub, Vinyl Floor, Washer Dryer, Wood Floors
Heating Forced Air
Cooling Central Air
Fireplaces Number 1
Fireplaces Type Gas
Appliance Butlers Pantry, Convection Oven, Dishwasher, Disposal, Free Standing Gas Range, Free Standing Refrigerator, Granite, Plumbed For Ice Maker, Range Hood, Stainless Steel Appliance, Tile, Water Purifier
Exterior
Exterior Feature Deck, Fenced, Garden, Patio, Porch, Public Road, Security Lights, Workshop, Yard
Parking Features Attached, Oversized, TuckUnder
Garage Spaces 1.0
View Y/N true
View Territorial, Trees Woods
Roof Type Composition
Garage Yes
Building
Lot Description Corner Lot, Level, Trees
Story 3
Foundation Concrete Perimeter
Sewer Public Sewer
Water Public Water
Level or Stories 3
New Construction No
Schools
Elementary Schools Glencoe
Middle Schools Mt Tabor
High Schools Franklin
Others
Senior Community No
Acceptable Financing Cash, Conventional
Listing Terms Cash, Conventional
Read Less Info
Want to know what your home might be worth? Contact us for a FREE valuation!

Our team is ready to help you sell your home for the highest possible price ASAP









