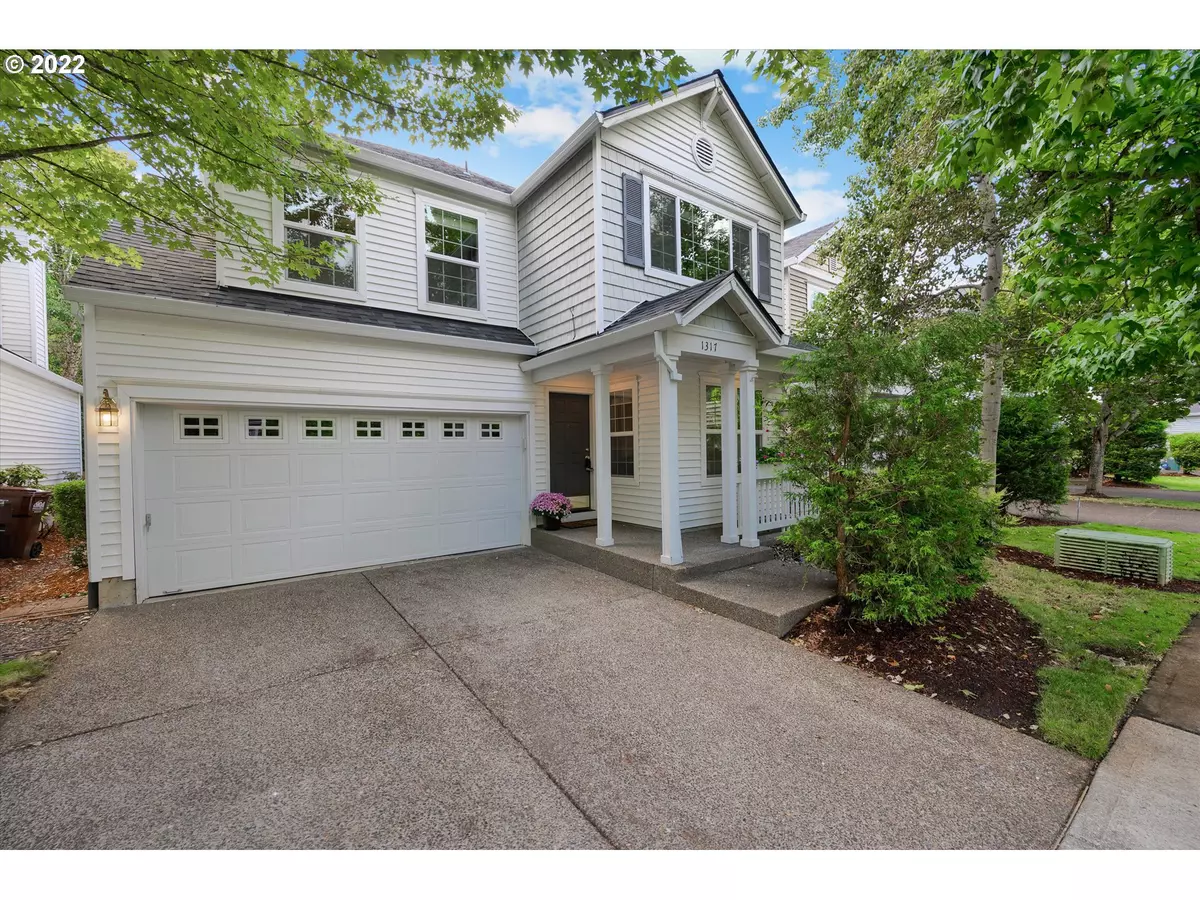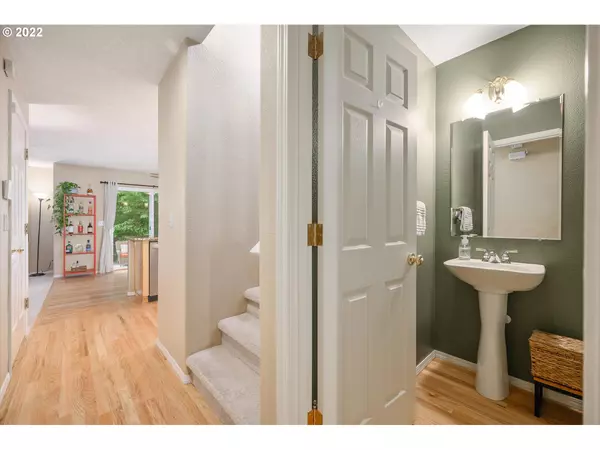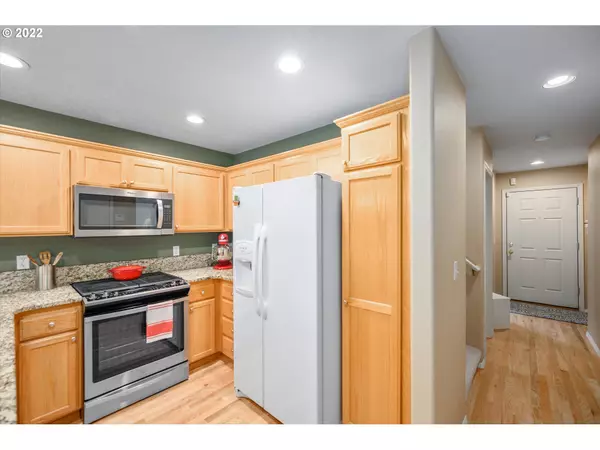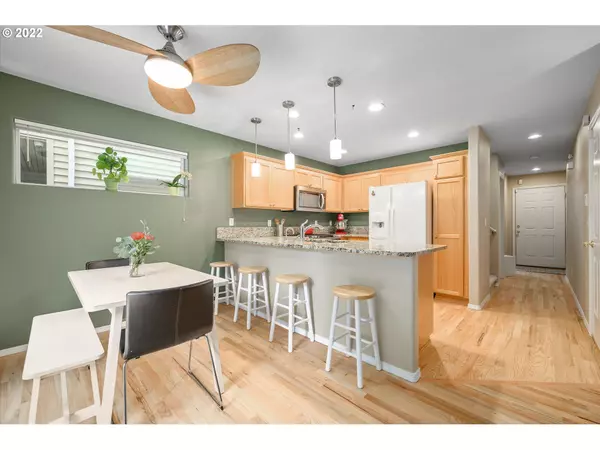Bought with Windermere West LLC
$525,000
$525,000
For more information regarding the value of a property, please contact us for a free consultation.
4 Beds
2.1 Baths
1,671 SqFt
SOLD DATE : 10/20/2022
Key Details
Sold Price $525,000
Property Type Single Family Home
Sub Type Single Family Residence
Listing Status Sold
Purchase Type For Sale
Square Footage 1,671 sqft
Price per Sqft $314
Subdivision Jones Farm
MLS Listing ID 22108815
Sold Date 10/20/22
Style Traditional
Bedrooms 4
Full Baths 2
Condo Fees $232
HOA Fees $77/qua
HOA Y/N Yes
Year Built 2000
Annual Tax Amount $4,321
Tax Year 2021
Lot Size 2,613 Sqft
Property Description
Bright, well-maintained traditional home in desirable Jones Farm neighborhood. Open floor plan, updated carpet/hardwood floors, gas fireplace, spacious primary suite, 2nd floor laundry, 4th bedroom/office on main floor offers flexible living options. New roof & water heater. Nest doorbell & thermostat. Appliances stay. Private, fenced yard backs up to beautiful, serene green space. Patio with awning, easy to maintain turf & HOA maintains front yard! Close to Intel, parks, & easy freeway access. [Home Energy Score = 6. HES Report at https://rpt.greenbuildingregistry.com/hes/OR10205292]
Location
State OR
County Washington
Area _152
Zoning SRF-7
Rooms
Basement Crawl Space
Interior
Interior Features Ceiling Fan, Garage Door Opener, Hardwood Floors, Laminate Flooring, Laundry, Smart Thermostat, Wallto Wall Carpet, Washer Dryer
Heating Forced Air
Cooling Central Air
Fireplaces Number 1
Fireplaces Type Gas
Appliance Builtin Range, Convection Oven, Dishwasher, Free Standing Range, Free Standing Refrigerator, Instant Hot Water, Microwave, Pantry, Plumbed For Ice Maker
Exterior
Exterior Feature Fenced, Patio, Porch, Water Feature
Parking Features Attached
Garage Spaces 2.0
View Y/N true
View Pond, Seasonal, Trees Woods
Roof Type Composition
Garage Yes
Building
Lot Description Green Belt, Level
Story 2
Foundation Concrete Perimeter
Sewer Public Sewer
Water Public Water
Level or Stories 2
New Construction No
Schools
Elementary Schools Jackson
Middle Schools Evergreen
High Schools Glencoe
Others
HOA Name Managed by Community Management, Inc. AAMC
Senior Community No
Acceptable Financing Cash, Conventional, FHA, VALoan
Listing Terms Cash, Conventional, FHA, VALoan
Read Less Info
Want to know what your home might be worth? Contact us for a FREE valuation!

Our team is ready to help you sell your home for the highest possible price ASAP









