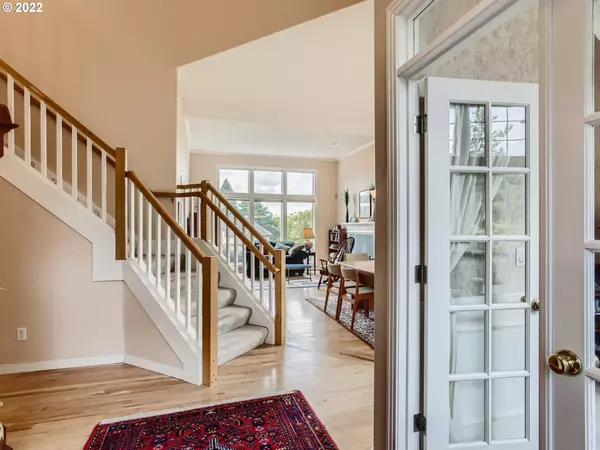Bought with eXp Realty, LLC
$709,900
$709,900
For more information regarding the value of a property, please contact us for a free consultation.
4 Beds
2.1 Baths
2,194 SqFt
SOLD DATE : 09/19/2022
Key Details
Sold Price $709,900
Property Type Single Family Home
Sub Type Single Family Residence
Listing Status Sold
Purchase Type For Sale
Square Footage 2,194 sqft
Price per Sqft $323
Subdivision Cedar Mill / Bonny Slope
MLS Listing ID 22388449
Sold Date 09/19/22
Style Stories2, Traditional
Bedrooms 4
Full Baths 2
Condo Fees $250
HOA Fees $20/ann
HOA Y/N Yes
Year Built 1996
Annual Tax Amount $7,035
Tax Year 2021
Lot Size 7,840 Sqft
Property Description
Light & bright meticulously maintained home in sought-after neighborhood. Delightful traditional floorplan: spacious LR & DR w/ high ceilings, tall windows & hardwood floors. Generous family room w/ extensive built-ins. Updated kitchen w/ granite counters, gas stove. 4th BD on main set up as an office. Upstairs 3BD+2 tastefully updated BA (heated floors in main). Oversized backyard w/ patio+raised beds+flowers galore! Roof 2018. Desirable schools. Convenient to Intel, Nike, 26/217, parks/trails.
Location
State OR
County Washington
Area _149
Rooms
Basement Crawl Space
Interior
Interior Features Garage Door Opener, Granite, Hardwood Floors, High Ceilings, Laundry, Soaking Tub, Tile Floor, Wallto Wall Carpet, Washer Dryer
Heating Forced Air
Cooling Central Air
Fireplaces Number 2
Fireplaces Type Gas, Wood Burning
Appliance Builtin Range, Cooktop, Dishwasher, Disposal, Free Standing Refrigerator, Gas Appliances, Granite, Island, Microwave, Pantry, Range Hood
Exterior
Exterior Feature Fenced, Gas Hookup, Patio, Raised Beds
Parking Features Attached, Oversized
Garage Spaces 2.0
View Y/N false
Roof Type Composition
Garage Yes
Building
Lot Description Corner Lot, Level
Story 2
Foundation Concrete Perimeter
Sewer Public Sewer
Water Public Water
Level or Stories 2
New Construction No
Schools
Elementary Schools Findley
Middle Schools Tumwater
High Schools Sunset
Others
HOA Name Community of 40 homes. LA is current HOA Board's President. HOA annual fee is expected to increase as follows: $300 (2023), $350 (2024), $400 (from 2025 and after). HOA minutes will have more info about it.
Senior Community No
Acceptable Financing CallListingAgent, Cash, Conventional, FHA, VALoan
Listing Terms CallListingAgent, Cash, Conventional, FHA, VALoan
Read Less Info
Want to know what your home might be worth? Contact us for a FREE valuation!

Our team is ready to help you sell your home for the highest possible price ASAP









