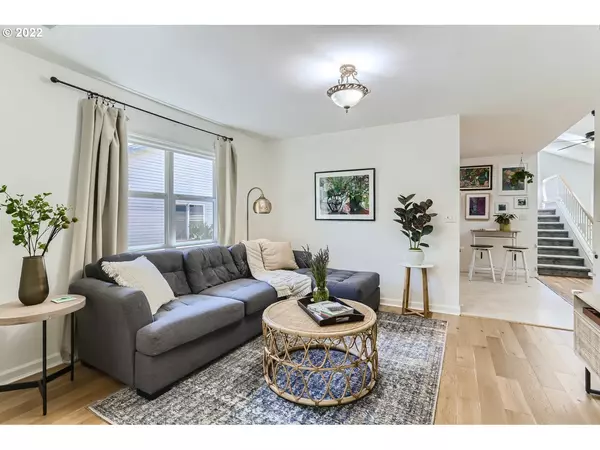Bought with Windermere Realty Trust
$610,000
$594,500
2.6%For more information regarding the value of a property, please contact us for a free consultation.
3 Beds
2 Baths
2,234 SqFt
SOLD DATE : 09/07/2022
Key Details
Sold Price $610,000
Property Type Single Family Home
Sub Type Single Family Residence
Listing Status Sold
Purchase Type For Sale
Square Footage 2,234 sqft
Price per Sqft $273
Subdivision Woodstock/Eastmoreland Heights
MLS Listing ID 22007012
Sold Date 09/07/22
Style Stories2
Bedrooms 3
Full Baths 2
HOA Y/N No
Year Built 1912
Annual Tax Amount $5,785
Tax Year 2021
Lot Size 3,920 Sqft
Property Description
New Price! Enjoy the spirit of 1912 home in highly desirable Eastmoreland Heights/Woodstock! 2 blocks from Berkeley Park. New Roof '21, New AC/Furnace '20, Engnrd/Hrdwd flooring, Tankless water htr. Fenced, flat back yard. Open concept kitchen flows into dining room with beautiful high vaulted ceilings and skylights. Light and Bright! Tons of Storage: Unfnsh Basement & Tucked under garage. Walking Score 93, Bike Score 100! Welcome Home!
Location
State OR
County Multnomah
Area _143
Rooms
Basement Partial Basement, Unfinished
Interior
Interior Features Ceiling Fan, Engineered Hardwood, Hardwood Floors, High Ceilings, High Speed Internet, Laundry, Smart Home, Smart Thermostat, Wallto Wall Carpet, Washer Dryer, Wood Floors
Heating Forced Air
Cooling Central Air
Appliance Disposal, Free Standing Gas Range, Free Standing Refrigerator, Gas Appliances, Microwave, Stainless Steel Appliance
Exterior
Exterior Feature Fenced, Patio, Yard
Parking Features TuckUnder
Garage Spaces 1.0
View Y/N false
Roof Type Composition
Garage Yes
Building
Lot Description Level, Trees
Story 3
Foundation Concrete Perimeter
Sewer Public Sewer
Water Public Water
Level or Stories 3
New Construction No
Schools
Elementary Schools Lewis
Middle Schools Sellwood
High Schools Cleveland
Others
Senior Community No
Acceptable Financing Cash, Conventional
Listing Terms Cash, Conventional
Read Less Info
Want to know what your home might be worth? Contact us for a FREE valuation!

Our team is ready to help you sell your home for the highest possible price ASAP









