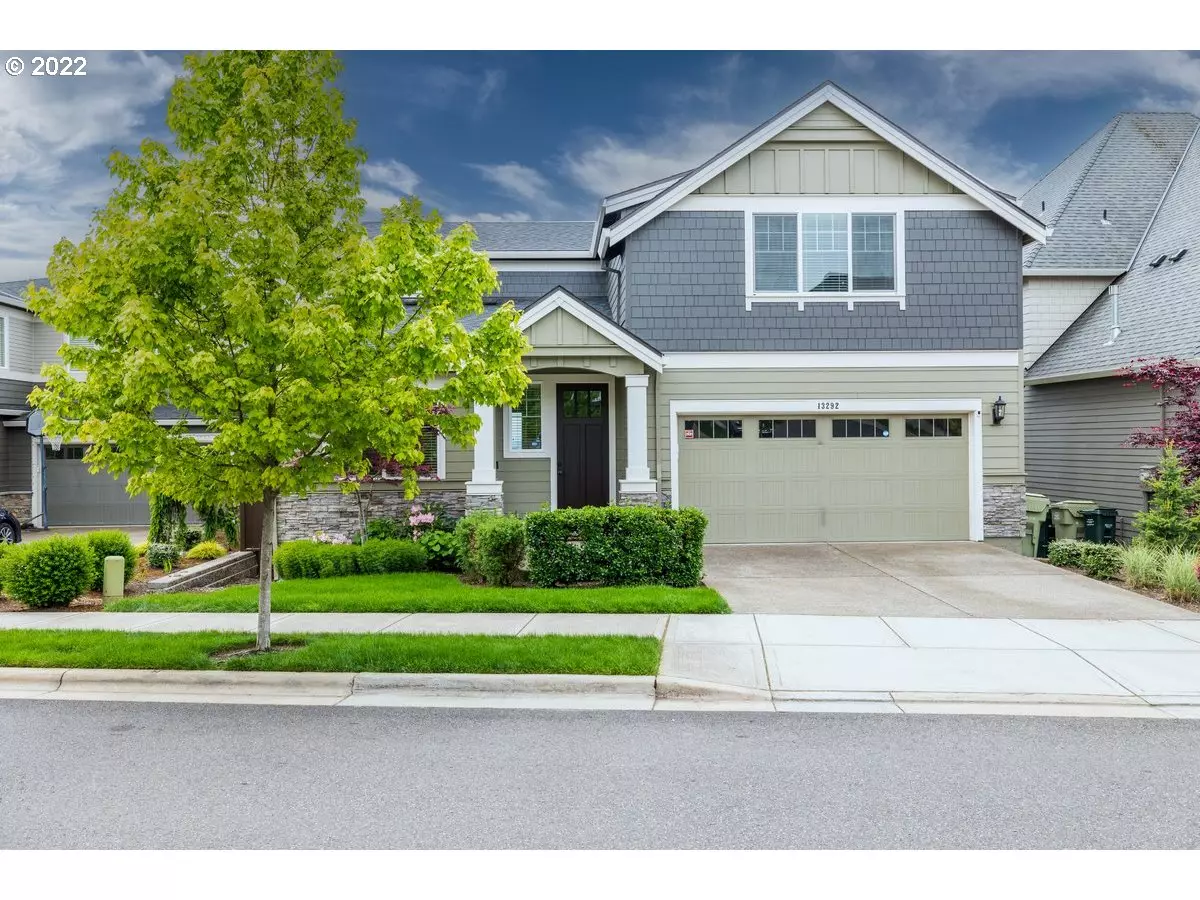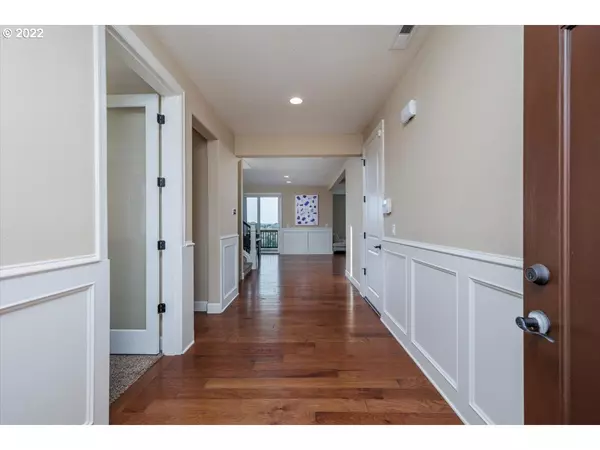Bought with Oregon First
$1,050,000
$1,075,000
2.3%For more information regarding the value of a property, please contact us for a free consultation.
4 Beds
3.1 Baths
3,861 SqFt
SOLD DATE : 07/29/2022
Key Details
Sold Price $1,050,000
Property Type Single Family Home
Sub Type Single Family Residence
Listing Status Sold
Purchase Type For Sale
Square Footage 3,861 sqft
Price per Sqft $271
Subdivision Arbor Heights
MLS Listing ID 22241436
Sold Date 07/29/22
Style Craftsman, Traditional
Bedrooms 4
Full Baths 3
Condo Fees $50
HOA Fees $50/mo
HOA Y/N Yes
Year Built 2016
Annual Tax Amount $9,924
Tax Year 2021
Lot Size 6,098 Sqft
Property Description
See 3D tour https://tours.piercepixels.com/1994232?idx=1&pws=1. Incredible views from every level of this luxury DR Horton "Emerald" Model. Loads of light and privacy with elevated Southerly views. Great room floor plan with gourmet kitchen and over-sized island; plus large den and half bath. 3 large bedrooms with en suite bathrooms, plus laundry room up. Downstairs is daylight basement with large family room, wet bar, extra bedroom. Walk out to sunny patio and yard with room to expand below
Location
State OR
County Washington
Area _149
Rooms
Basement Daylight, Exterior Entry, Partial Basement
Interior
Interior Features Floor3rd, Garage Door Opener, Granite, Hardwood Floors, High Ceilings, Wallto Wall Carpet
Heating Forced Air90
Cooling Central Air
Fireplaces Number 1
Fireplaces Type Gas
Appliance Builtin Oven, Cooktop, Dishwasher, Gas Appliances, Granite, Island, Microwave, Pantry
Exterior
Exterior Feature Covered Deck, Fenced, Patio, Sprinkler, Yard
Parking Features Attached
Garage Spaces 2.0
View Y/N true
View Territorial, Valley
Roof Type Composition
Garage Yes
Building
Lot Description Terraced
Story 3
Foundation Concrete Perimeter
Sewer Public Sewer
Water Public Water
Level or Stories 3
New Construction No
Schools
Elementary Schools Jacob Wismer
Middle Schools Stoller
High Schools Sunset
Others
Senior Community No
Acceptable Financing Cash, Conventional
Listing Terms Cash, Conventional
Read Less Info
Want to know what your home might be worth? Contact us for a FREE valuation!

Our team is ready to help you sell your home for the highest possible price ASAP









