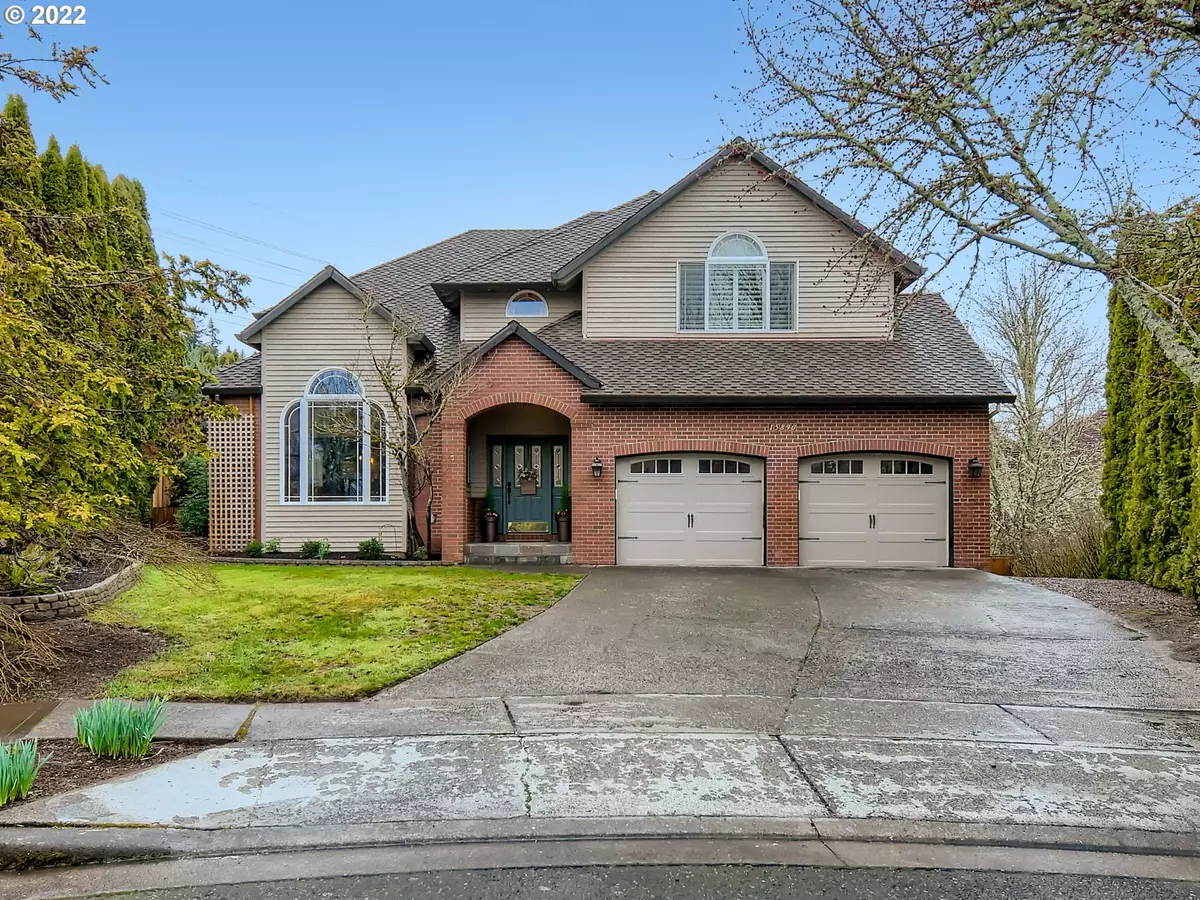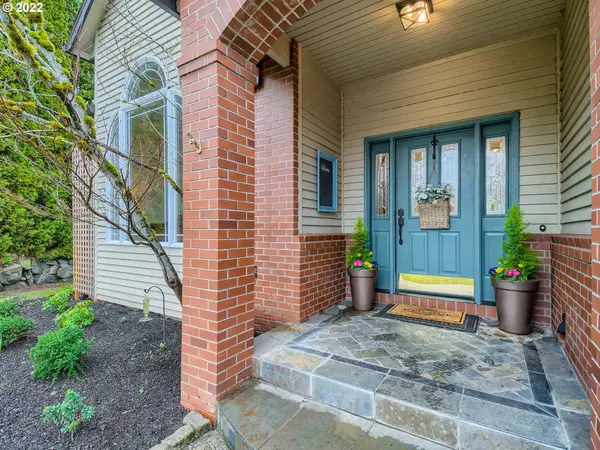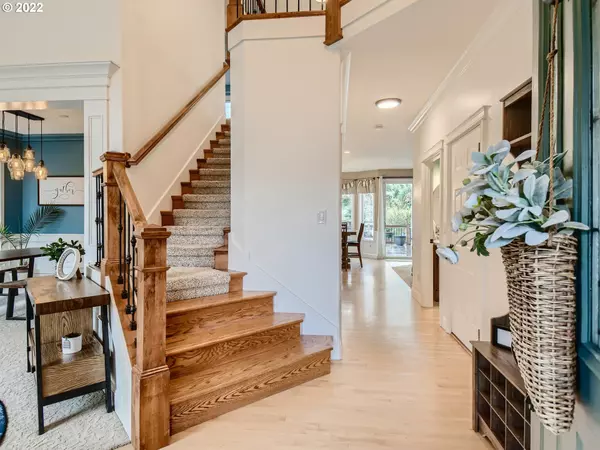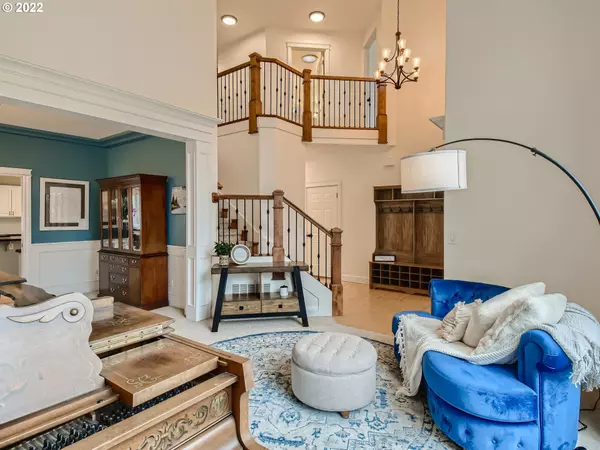Bought with Premiere Property Group, LLC
$970,000
$910,000
6.6%For more information regarding the value of a property, please contact us for a free consultation.
4 Beds
3.1 Baths
3,944 SqFt
SOLD DATE : 04/08/2022
Key Details
Sold Price $970,000
Property Type Single Family Home
Sub Type Single Family Residence
Listing Status Sold
Purchase Type For Sale
Square Footage 3,944 sqft
Price per Sqft $245
Subdivision Holly Ridge
MLS Listing ID 22379590
Sold Date 04/08/22
Style Traditional
Bedrooms 4
Full Baths 3
Year Built 1994
Annual Tax Amount $11,057
Tax Year 2021
Lot Size 0.340 Acres
Property Description
Cheery & bright cul-de-sac home begs for gatherings inside & out. Unique .34 acre lot holds sport court, deck, covered patio, pond w/ waterfalls, private gate access to walking trails behind home, & plenty of yard! Kitchen has custom cabinets w/ all the granite counter space you could want, SS appliances, gas cooktop, pantry & eating nook open to welcoming family room w/ gas fireplace. Primary suite & 3 large bedrooms upstairs. Giant bonus room w/ full bath & large storage room downstairs.
Location
State OR
County Washington
Area _150
Rooms
Basement Daylight, Finished
Interior
Interior Features Ceiling Fan, Garage Door Opener, Granite, Hardwood Floors, High Ceilings, Jetted Tub, Laundry, Solar Tube, Vaulted Ceiling
Heating Forced Air
Cooling Central Air
Fireplaces Number 1
Fireplaces Type Gas
Appliance Builtin Oven, Cooktop, Dishwasher, Disposal, Free Standing Refrigerator, Gas Appliances, Granite, Island, Microwave, Pantry, Plumbed For Ice Maker, Stainless Steel Appliance
Exterior
Exterior Feature Athletic Court, Covered Patio, Deck, Fenced, Free Standing Hot Tub, Garden, Patio, Raised Beds, Tool Shed, Water Feature, Yard
Parking Features Attached
Garage Spaces 2.0
View Territorial
Roof Type Composition
Garage Yes
Building
Lot Description Cul_de_sac, Gentle Sloping, Pond
Story 3
Sewer Public Sewer
Water Public Water
Level or Stories 3
Schools
Elementary Schools Sexton Mountain
Middle Schools Highland Park
High Schools Mountainside
Others
Senior Community No
Acceptable Financing Cash, Conventional, VALoan
Listing Terms Cash, Conventional, VALoan
Read Less Info
Want to know what your home might be worth? Contact us for a FREE valuation!

Our team is ready to help you sell your home for the highest possible price ASAP









