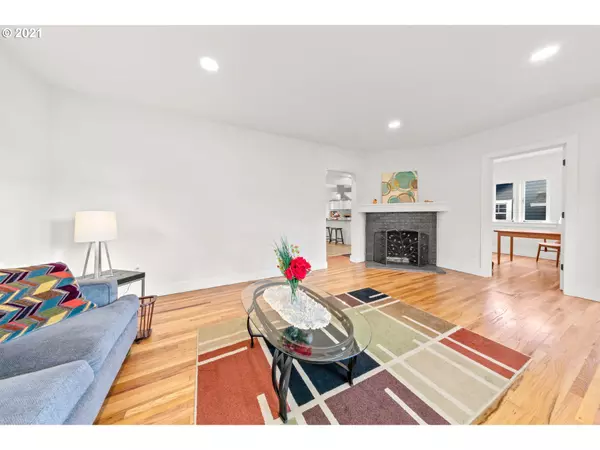Bought with eXp Realty, LLC
$535,000
$519,700
2.9%For more information regarding the value of a property, please contact us for a free consultation.
4 Beds
2 Baths
1,854 SqFt
SOLD DATE : 12/06/2021
Key Details
Sold Price $535,000
Property Type Single Family Home
Sub Type Single Family Residence
Listing Status Sold
Purchase Type For Sale
Square Footage 1,854 sqft
Price per Sqft $288
Subdivision Roseway / Rose City Park
MLS Listing ID 21443536
Sold Date 12/06/21
Style Stories2, Bungalow
Bedrooms 4
Full Baths 2
Year Built 1925
Annual Tax Amount $4,174
Tax Year 2020
Lot Size 4,791 Sqft
Property Description
Fabulous renovated 1925 bungalow w/2 primary suites, one on the main & one upper level. All new kitchen, bathrooms, deck + covered patio, including french doors from kitchen to your private paradise. Quartz counters, cook island, new stainless appliances. Primary suite on main floor, another suite up, 4th bdrm in basement w/egress window, bonus space perfect for family room or office. Double-deep finished garage w/potential for workshop, studio, home office, etc. Welcome Home! [Home Energy Score = 5. HES Report at https://rpt.greenbuildingregistry.com/hes/OR10195769]
Location
State OR
County Multnomah
Area _142
Zoning R5
Rooms
Basement Crawl Space, Finished, Partial Basement
Interior
Interior Features Floor3rd, Dual Flush Toilet, Hardwood Floors, Laundry, Lo V O C Material, Quartz, Vinyl Floor, Wood Floors
Heating Forced Air
Fireplaces Number 1
Fireplaces Type Wood Burning
Appliance Cook Island, Dishwasher, Disposal, E N E R G Y S T A R Qualified Appliances, Free Standing Range, Plumbed For Ice Maker, Quartz, Range Hood, Stainless Steel Appliance
Exterior
Exterior Feature Covered Patio, Deck, Fenced, Garden, Patio, Porch, Security Lights, Yard
Parking Features Attached, ExtraDeep, Tandem
Garage Spaces 2.0
View City, Mountain
Roof Type Composition
Garage Yes
Building
Lot Description Gentle Sloping, Level
Story 3
Foundation Concrete Perimeter
Sewer Public Sewer
Water Public Water
Level or Stories 3
Schools
Elementary Schools Jason Lee
Middle Schools Roseway Heights
High Schools Leodis Mcdaniel
Others
Senior Community No
Acceptable Financing Cash, Conventional, FHA, FMHALoan, StateGILoan, VALoan
Listing Terms Cash, Conventional, FHA, FMHALoan, StateGILoan, VALoan
Read Less Info
Want to know what your home might be worth? Contact us for a FREE valuation!

Our team is ready to help you sell your home for the highest possible price ASAP

GET MORE INFORMATION









