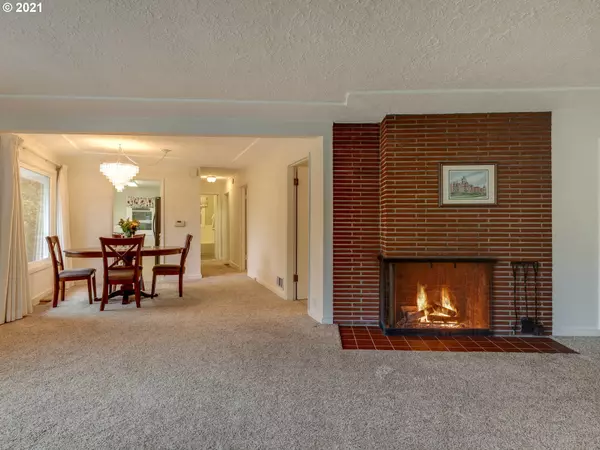Bought with First Oregon Real Estate Svcs
$600,000
$595,000
0.8%For more information regarding the value of a property, please contact us for a free consultation.
2 Beds
2 Baths
1,164 SqFt
SOLD DATE : 12/16/2021
Key Details
Sold Price $600,000
Property Type Single Family Home
Sub Type Single Family Residence
Listing Status Sold
Purchase Type For Sale
Square Footage 1,164 sqft
Price per Sqft $515
Subdivision Hillsdale
MLS Listing ID 21653987
Sold Date 12/16/21
Style Mid Century Modern, Ranch
Bedrooms 2
Full Baths 2
Year Built 1953
Annual Tax Amount $6,787
Tax Year 2020
Lot Size 6,098 Sqft
Property Description
Light filled Mid-Century perched on the slopes of Hillsdale with access to SW Trails, Hillsdale Library, Farmer's Market and Restaurants. Only 2 owners have graced this home and it shows. Impeccably built and maintained with thoughtful updates like double pane windows, high efficiency furnace, and selective bathroom and kitchen updates. Expansive living room and dining room with large picture windows and views to the SW are complimented by traditional Roman Brick fireplace. [Home Energy Score = 4. HES Report at https://rpt.greenbuildingregistry.com/hes/OR10196032]
Location
State OR
County Multnomah
Area _148
Zoning R7
Rooms
Basement Partial Basement, Storage Space
Interior
Interior Features Garage Door Opener, Laundry, Tile Floor, Wallto Wall Carpet, Washer Dryer
Heating Forced Air90
Cooling Central Air
Fireplaces Number 1
Fireplaces Type Gas
Appliance Dishwasher, Disposal, Free Standing Range, Free Standing Refrigerator, Microwave, Range Hood
Exterior
Exterior Feature Garden, Porch, Yard
Parking Features Attached, Oversized
Garage Spaces 1.0
View Territorial, Trees Woods
Roof Type Composition
Garage Yes
Building
Lot Description Private, Sloped
Story 2
Foundation Concrete Perimeter
Sewer Public Sewer
Water Public Water
Level or Stories 2
Schools
Elementary Schools Rieke
Middle Schools Robert Gray
High Schools Ida B Wells
Others
Senior Community No
Acceptable Financing Cash, Conventional
Listing Terms Cash, Conventional
Read Less Info
Want to know what your home might be worth? Contact us for a FREE valuation!

Our team is ready to help you sell your home for the highest possible price ASAP









