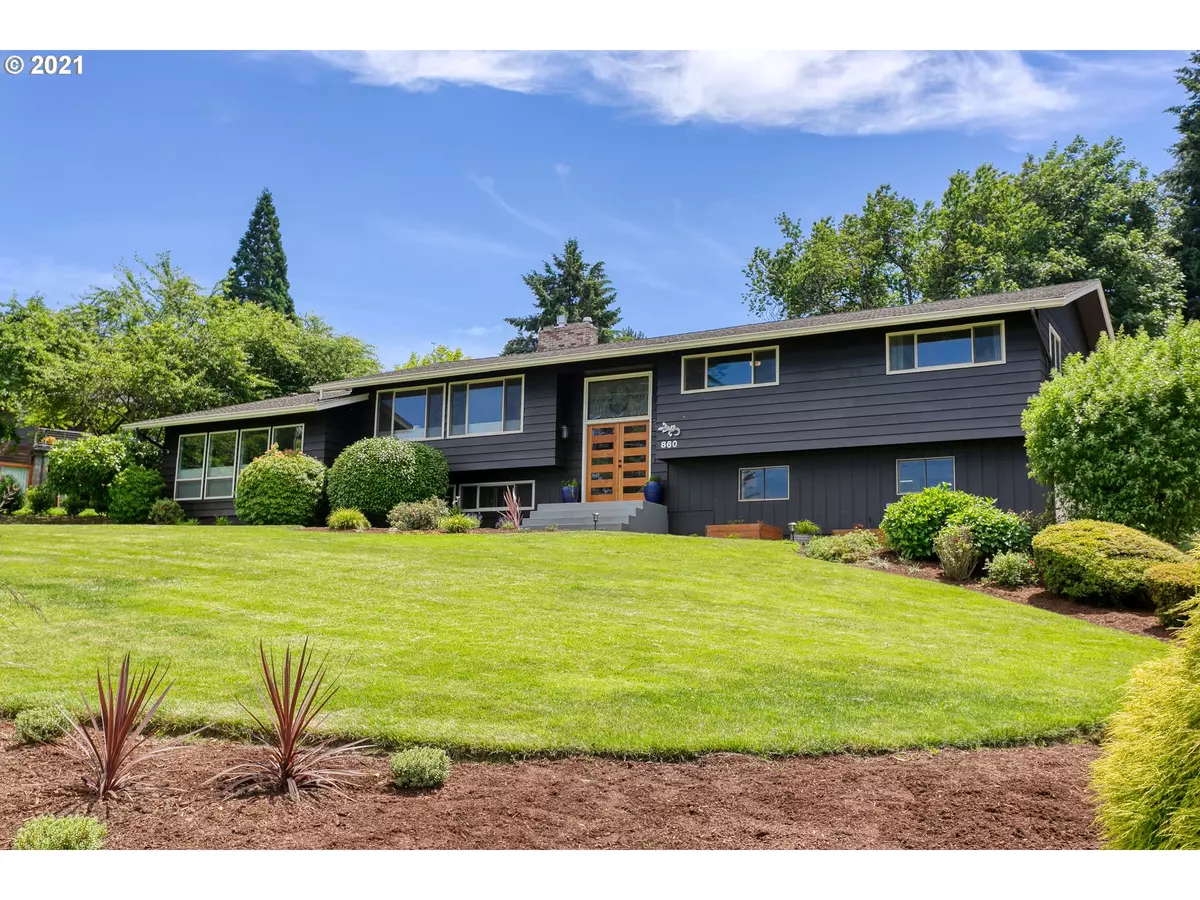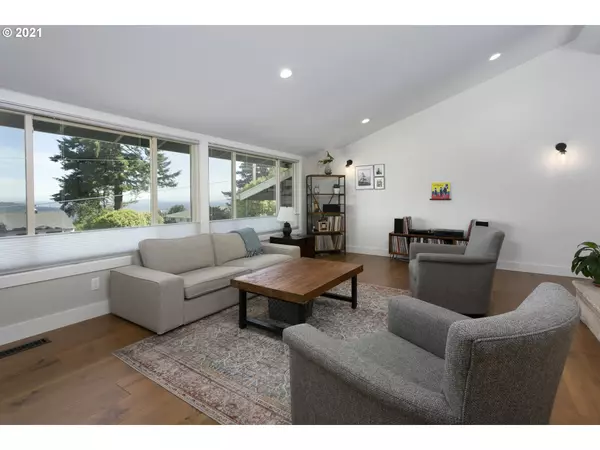Bought with The Hasson Company
$1,460,000
$1,299,000
12.4%For more information regarding the value of a property, please contact us for a free consultation.
4 Beds
3 Baths
3,527 SqFt
SOLD DATE : 11/15/2021
Key Details
Sold Price $1,460,000
Property Type Single Family Home
Sub Type Single Family Residence
Listing Status Sold
Purchase Type For Sale
Square Footage 3,527 sqft
Price per Sqft $413
Subdivision Skylands
MLS Listing ID 21612651
Sold Date 11/15/21
Style Contemporary, Split
Bedrooms 4
Full Baths 3
Year Built 1968
Annual Tax Amount $11,020
Tax Year 2020
Lot Size 0.700 Acres
Property Description
Beautiful Mount St Helens, river and city views moments from downtown Lake Oswego but with a spacious, rural feel. Freshly renovated with vaulted ceilings, skylights and modern finishes. Abundant natural light. Large 0.7ac lot with fenced area, fruit trees and a peaceful setting. Includes a 1,000 sq ft detached garage for boat/workshop or car collector. Top ranked schools. This is a one of a kind home in a special neighborhood. Ask for a list of renovations. Seller is licensed OR broker.
Location
State OR
County Clackamas
Area _147
Zoning R-20
Rooms
Basement Crawl Space, Finished
Interior
Interior Features Ceiling Fan, Dual Flush Toilet, Garage Door Opener, Laundry, Quartz, Tile Floor, Vaulted Ceiling, Wallto Wall Carpet, Wood Floors
Heating Forced Air95 Plus
Cooling Central Air
Fireplaces Number 3
Fireplaces Type Gas, Wood Burning
Appliance Dishwasher, Disposal, E N E R G Y S T A R Qualified Appliances, Free Standing Range, Free Standing Refrigerator, Island, Microwave, Plumbed For Ice Maker, Quartz, Range Hood, Stainless Steel Appliance
Exterior
Exterior Feature Deck, Fenced, Porch, Second Garage, Security Lights, Sprinkler, Yard
Parking Features Attached, Detached, Oversized
Garage Spaces 5.0
View City, Mountain, River
Roof Type Composition
Garage Yes
Building
Lot Description Gentle Sloping, Level, Private
Story 2
Foundation Concrete Perimeter, Slab
Sewer Septic Tank
Water Community
Level or Stories 2
Schools
Elementary Schools Hallinan
Middle Schools Lakeridge
High Schools Lakeridge
Others
Senior Community No
Acceptable Financing Cash, Conventional
Listing Terms Cash, Conventional
Read Less Info
Want to know what your home might be worth? Contact us for a FREE valuation!

Our team is ready to help you sell your home for the highest possible price ASAP









