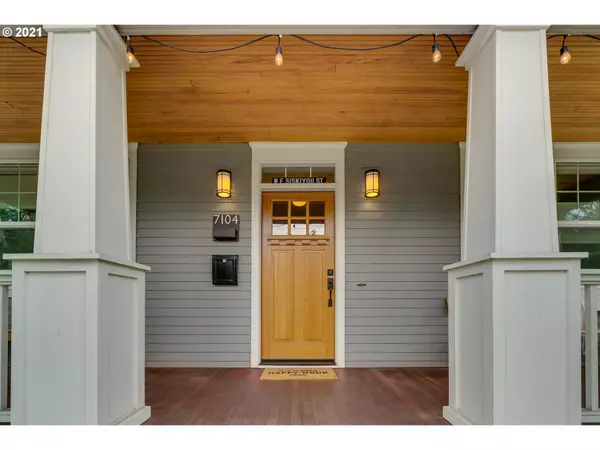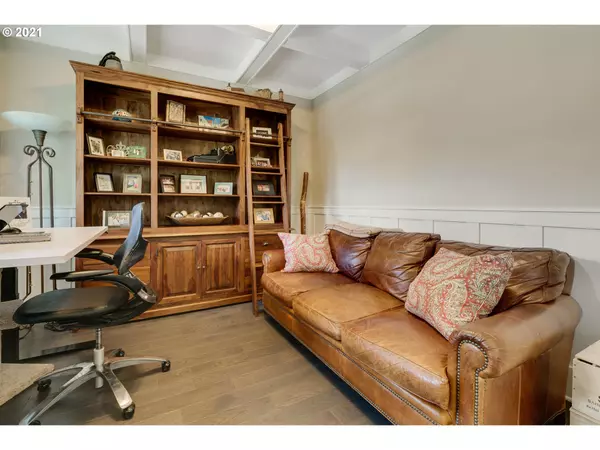Bought with Living Room Realty
$755,000
$765,000
1.3%For more information regarding the value of a property, please contact us for a free consultation.
4 Beds
2.1 Baths
2,320 SqFt
SOLD DATE : 01/13/2022
Key Details
Sold Price $755,000
Property Type Single Family Home
Sub Type Single Family Residence
Listing Status Sold
Purchase Type For Sale
Square Footage 2,320 sqft
Price per Sqft $325
Subdivision Roseway
MLS Listing ID 21477537
Sold Date 01/13/22
Style Stories2, Craftsman
Bedrooms 4
Full Baths 2
Year Built 2016
Annual Tax Amount $9,559
Tax Year 2020
Lot Size 3,484 Sqft
Property Description
Beautiful Custom Newer Craftsman by Everett Homes.This home has all the charm of an older home,with all the amenities of a modern home. Open concept with beautiful outdoor kitchen , high-end appliances, granite & quartz, butler's pantry, built-ins. Custom stone & fence work with spa like water feature not to mention the gas fire pit for all your entertaining needs. Dog run with pet turf. A meticulously cared for home with tons of upgrades.
Location
State OR
County Multnomah
Area _142
Zoning R5
Rooms
Basement Crawl Space
Interior
Interior Features Air Cleaner, Granite, Hardwood Floors, High Ceilings, High Speed Internet, Laundry, Quartz, Soaking Tub, Tile Floor, Wainscoting, Wallto Wall Carpet
Heating Forced Air95 Plus
Cooling Central Air
Fireplaces Number 1
Fireplaces Type Gas
Appliance Butlers Pantry, Cook Island, Dishwasher, Free Standing Gas Range, Free Standing Refrigerator, Granite, Instant Hot Water, Microwave, Plumbed For Ice Maker, Stainless Steel Appliance
Exterior
Exterior Feature Covered Patio, Dog Run, Fenced, Outdoor Fireplace, Porch, Sprinkler, Water Feature
Parking Features Detached
Garage Spaces 1.0
View City, Territorial
Roof Type Composition
Garage Yes
Building
Lot Description Level, Private
Story 2
Foundation Slab
Sewer Public Sewer
Water Public Water
Level or Stories 2
Schools
Elementary Schools Jason Lee
Middle Schools Roseway Heights
High Schools Leodis Mcdaniel
Others
Senior Community No
Acceptable Financing Cash, Conventional
Listing Terms Cash, Conventional
Read Less Info
Want to know what your home might be worth? Contact us for a FREE valuation!

Our team is ready to help you sell your home for the highest possible price ASAP









