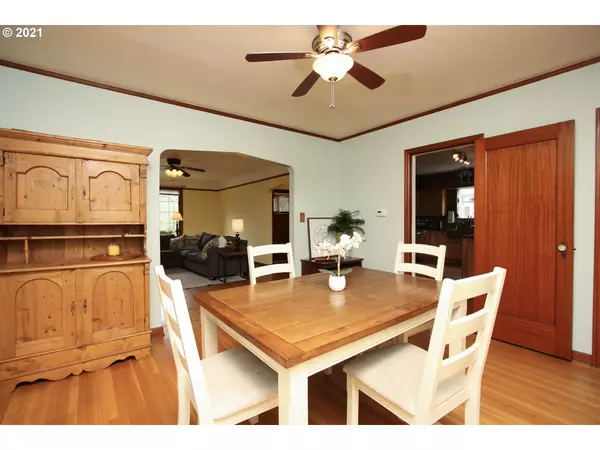Bought with Living Room Realty
$670,000
$675,000
0.7%For more information regarding the value of a property, please contact us for a free consultation.
3 Beds
2 Baths
2,888 SqFt
SOLD DATE : 10/06/2021
Key Details
Sold Price $670,000
Property Type Single Family Home
Sub Type Single Family Residence
Listing Status Sold
Purchase Type For Sale
Square Footage 2,888 sqft
Price per Sqft $231
Subdivision Colonial Heights/Hawthorne
MLS Listing ID 21060574
Sold Date 10/06/21
Style English
Bedrooms 3
Full Baths 2
Year Built 1937
Annual Tax Amount $6,375
Tax Year 2020
Lot Size 4,791 Sqft
Property Description
Come be a part of the "Hip Hawthorne" area, one of Portland's most walkable/bikeable neighborhoods w/top ranked schools! Seawallcrest Community Garden (3 blocks away) This home truly has it all: beautiful kitchen, new appliances, leaded glass, classic period touches, one of a kind 12 X 20ft "She Shed" opening to a fully fenced back yard w/gazebo + a soundproofed music studio in the basement! Second floor suite, AC/Heat controlled w/mini split throughout + an additional room for office/nursery.
Location
State OR
County Multnomah
Area _143
Rooms
Basement Partially Finished, Storage Space
Interior
Interior Features Bamboo Floor, Cork Floor, Granite, Hardwood Floors, High Speed Internet, Laundry, Soaking Tub, Washer Dryer
Heating Forced Air
Fireplaces Number 1
Fireplaces Type Insert, Wood Burning
Appliance Convection Oven, Dishwasher, Disposal, Free Standing Gas Range, Free Standing Refrigerator, Gas Appliances, Granite, Microwave, Range Hood, Stainless Steel Appliance
Exterior
Exterior Feature Fenced, Gazebo, Patio, Security Lights, Storm Door, Tool Shed, Yard
Parking Features Converted, Detached
Garage Spaces 1.0
Roof Type Composition
Garage Yes
Building
Lot Description Level
Story 3
Sewer Public Sewer
Water Public Water
Level or Stories 3
Schools
Elementary Schools Abernethy
Middle Schools Hosford
High Schools Cleveland
Others
Senior Community No
Acceptable Financing Cash, Conventional, FHA
Listing Terms Cash, Conventional, FHA
Read Less Info
Want to know what your home might be worth? Contact us for a FREE valuation!

Our team is ready to help you sell your home for the highest possible price ASAP









