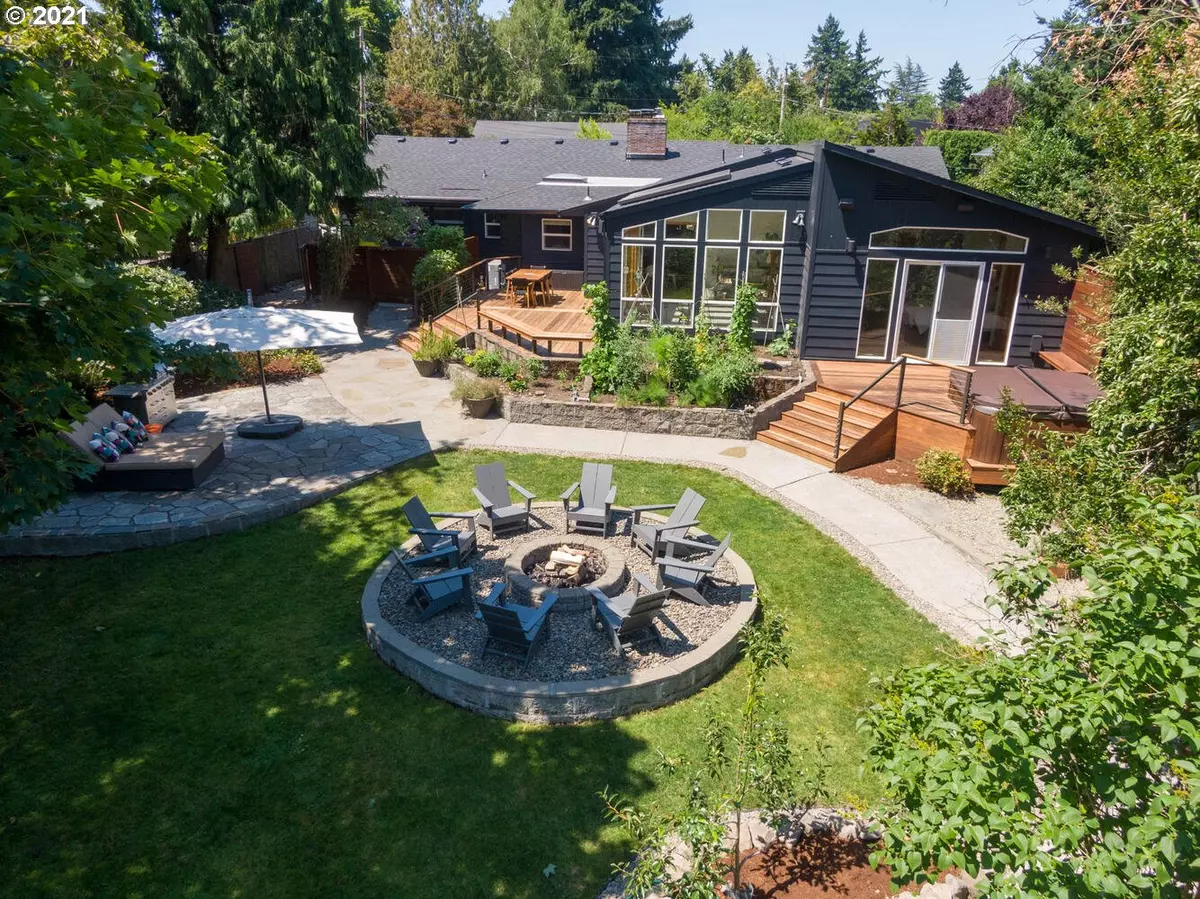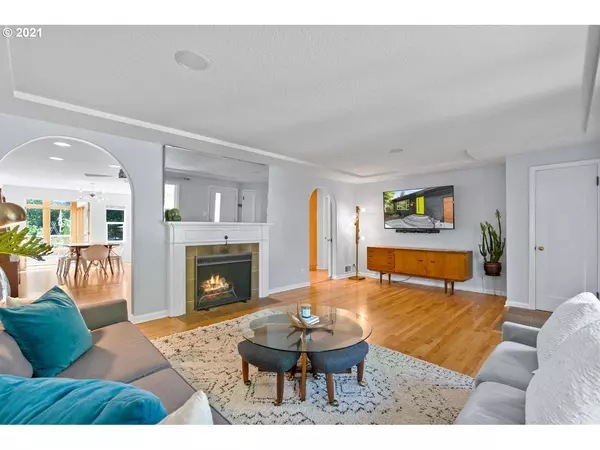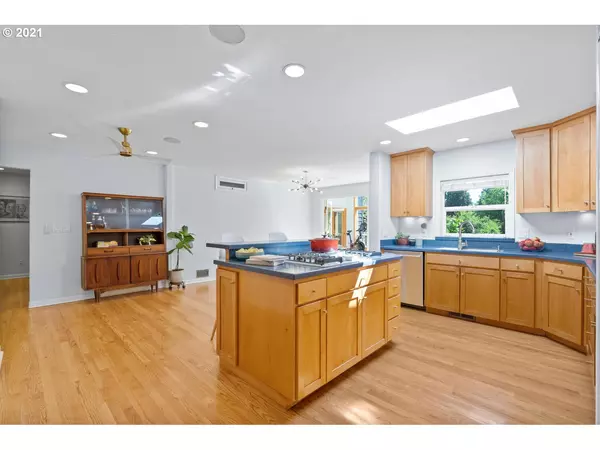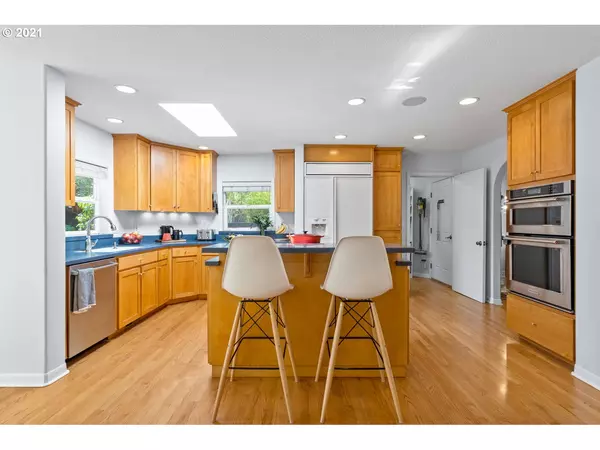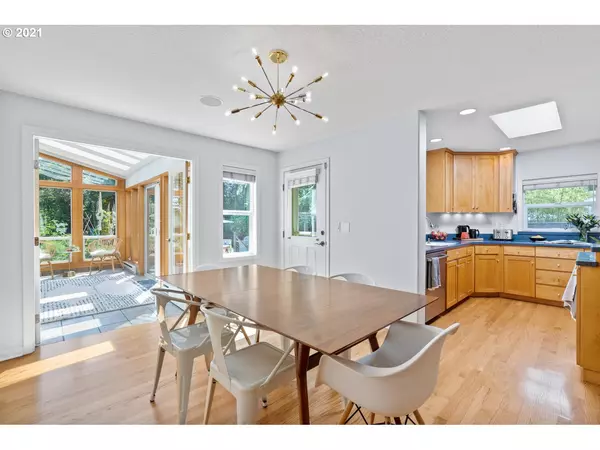Bought with Wood Land Realty
$1,200,000
$985,000
21.8%For more information regarding the value of a property, please contact us for a free consultation.
5 Beds
3 Baths
3,551 SqFt
SOLD DATE : 08/24/2021
Key Details
Sold Price $1,200,000
Property Type Single Family Home
Sub Type Single Family Residence
Listing Status Sold
Purchase Type For Sale
Square Footage 3,551 sqft
Price per Sqft $337
Subdivision Concordia
MLS Listing ID 21543377
Sold Date 08/24/21
Style Ranch
Bedrooms 5
Full Baths 3
Year Built 1953
Annual Tax Amount $8,011
Tax Year 2020
Lot Size 0.290 Acres
Property Description
Once in a lifetime:Modern ranch on 1/3 acre lot + airbnb.Private cul-de sac location is oasis in the city!Open floor plan,Oak hardwoods.210sqft sunroom w/skylights.Vaulted mstr suite w/access to deck +hot tub.Sep Living quarters,Airbnb w/superhost history:outside entr,laundry,full kitchen & optimized for layout/sound/etc. STUNNING 1/3 acre lot w/gardens,patio,Ipe deck,firepit,fruit trees,horseshoe pit,indoor/outdr sound sys.Many updated sys.NEW roof! Blks to Fernhill,coffee,grocery,restaurants! [Home Energy Score = 1. HES Report at https://rpt.greenbuildingregistry.com/hes/OR10192711]
Location
State OR
County Multnomah
Area _142
Rooms
Basement Exterior Entry, Finished, Separate Living Quarters Apartment Aux Living Unit
Interior
Interior Features Garage Door Opener, Hardwood Floors, High Speed Internet, Laundry, Passive Solar, Separate Living Quarters Apartment Aux Living Unit, Sound System, Tile Floor, Vaulted Ceiling, Wallto Wall Carpet, Washer Dryer
Heating Baseboard, Forced Air, Passive Solar
Cooling Central Air
Fireplaces Number 2
Fireplaces Type Wood Burning
Appliance Builtin Refrigerator, Convection Oven, Cook Island, Dishwasher, Disposal, Double Oven, Down Draft, Free Standing Gas Range, Microwave, Pantry, Plumbed For Ice Maker, Stainless Steel Appliance
Exterior
Exterior Feature Builtin Hot Tub, Deck, Fenced, Fire Pit, Garden, Gas Hookup, Raised Beds, Tool Shed, Water Feature, Yard
Parking Features Attached
Garage Spaces 2.0
Roof Type Composition
Garage Yes
Building
Lot Description Cul_de_sac, Private, Trees
Story 2
Foundation Concrete Perimeter, Slab
Sewer Public Sewer
Water Public Water
Level or Stories 2
Schools
Elementary Schools Faubion
Middle Schools Faubion
High Schools Jefferson
Others
Senior Community No
Acceptable Financing Cash, Conventional
Listing Terms Cash, Conventional
Read Less Info
Want to know what your home might be worth? Contact us for a FREE valuation!

Our team is ready to help you sell your home for the highest possible price ASAP




