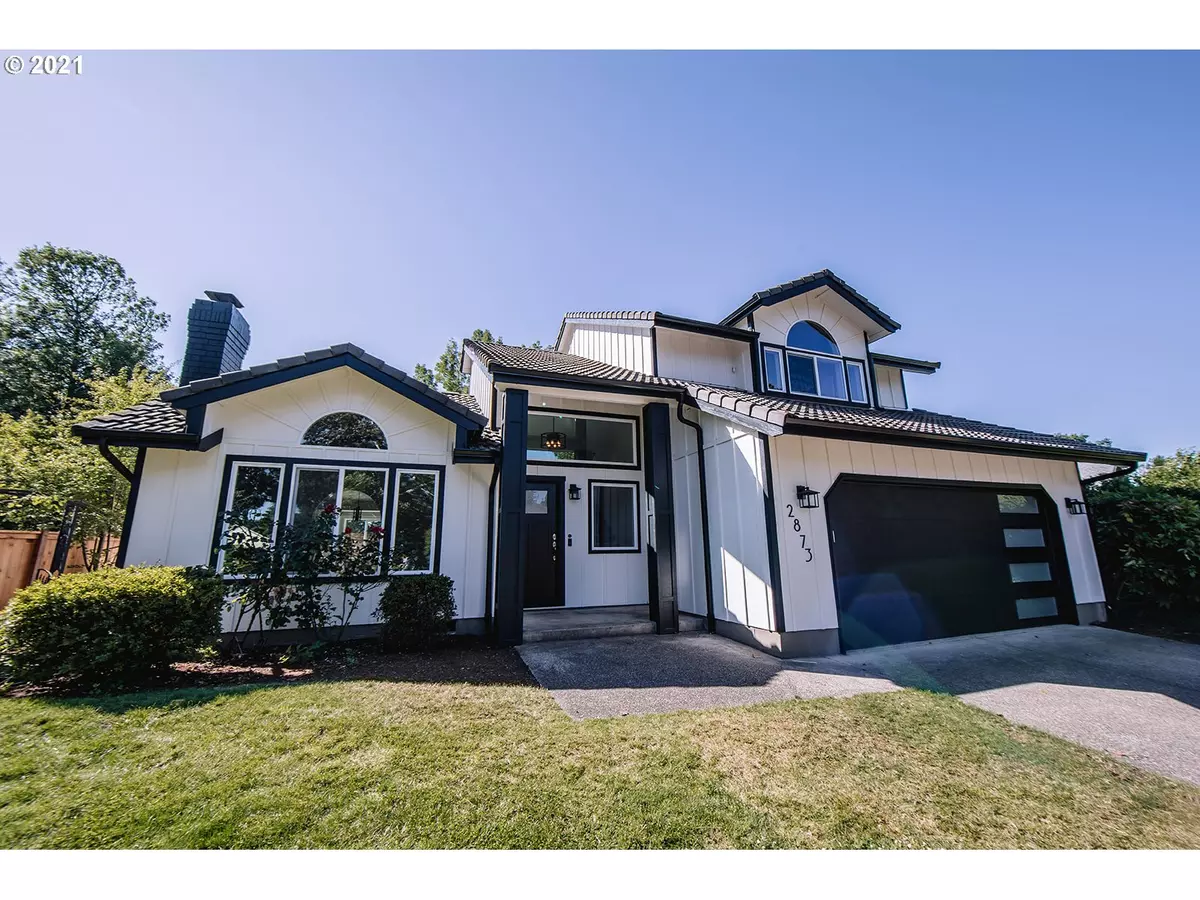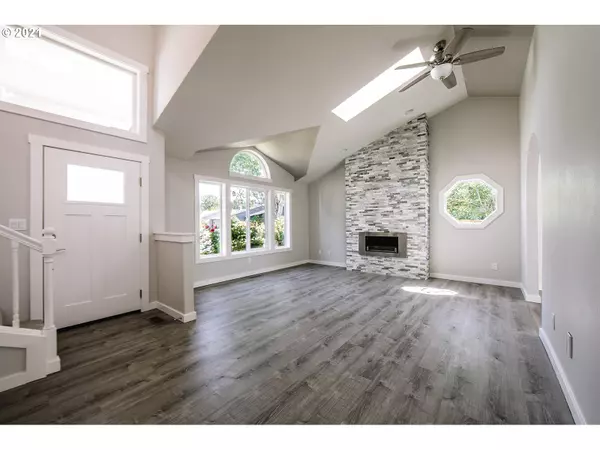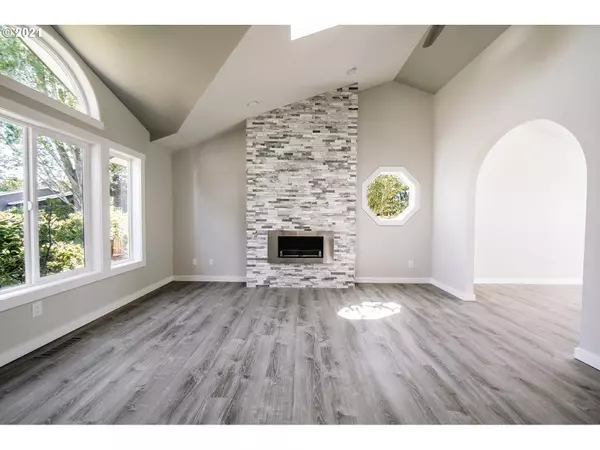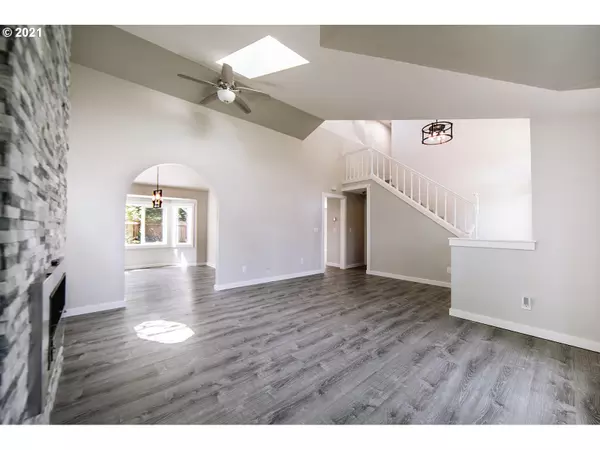Bought with Hybrid Real Estate
$542,500
$550,000
1.4%For more information regarding the value of a property, please contact us for a free consultation.
3 Beds
2.1 Baths
1,859 SqFt
SOLD DATE : 08/13/2021
Key Details
Sold Price $542,500
Property Type Single Family Home
Sub Type Single Family Residence
Listing Status Sold
Purchase Type For Sale
Square Footage 1,859 sqft
Price per Sqft $291
Subdivision Ferry St Bridge
MLS Listing ID 21584611
Sold Date 08/13/21
Style Stories2, Traditional
Bedrooms 3
Full Baths 2
Year Built 1989
Annual Tax Amount $6,108
Tax Year 2020
Lot Size 6,534 Sqft
Property Description
Incredibly well maintained and updated home in Ferry St Bridge area. Beautiful open concept kitchen/living room with quartz countertops, vaulted ceilings, walk-in shower + walk-in closet in master bedroom, fireplace, utility room, completely updated bathrooms plus more! The flowing living spaces and easy access to back patio make for a great home to host gatherings. Central to schools, shops and groceries. Newer heat pump, furnace, water heater, dishwasher, and more. Don't miss out on this one!
Location
State OR
County Lane
Area _242
Zoning R1
Rooms
Basement Crawl Space
Interior
Interior Features Central Vacuum, Granite, High Ceilings, Laundry, Tile Floor
Heating Forced Air, Heat Pump
Cooling Heat Pump
Fireplaces Number 1
Fireplaces Type Gas
Appliance Dishwasher, Disposal, Free Standing Range, Quartz, Range Hood
Exterior
Exterior Feature Fenced, Patio, Sprinkler, Water Feature, Yard
Parking Features Attached
Garage Spaces 2.0
View City
Roof Type Tile
Accessibility BathroomCabinets, GarageonMain, GroundLevel, KitchenCabinets, NaturalLighting, WalkinShower
Garage Yes
Building
Lot Description Level, Trees
Story 2
Foundation Concrete Perimeter
Sewer Public Sewer
Water Public Water
Level or Stories 2
Schools
Elementary Schools Bertha Holt
Middle Schools Monroe
High Schools Sheldon
Others
Senior Community No
Acceptable Financing Cash, Conventional, FHA, VALoan
Listing Terms Cash, Conventional, FHA, VALoan
Read Less Info
Want to know what your home might be worth? Contact us for a FREE valuation!

Our team is ready to help you sell your home for the highest possible price ASAP









