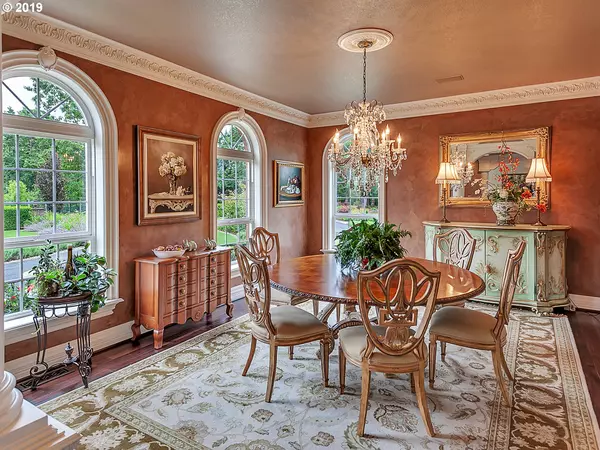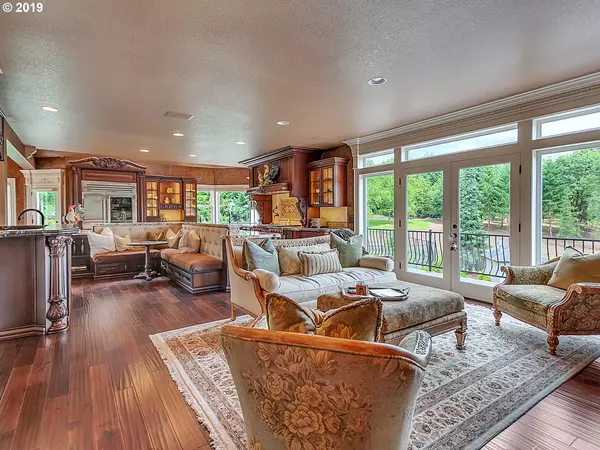Bought with Keller Williams Realty
$1,950,000
$2,200,000
11.4%For more information regarding the value of a property, please contact us for a free consultation.
3 Beds
5.1 Baths
6,567 SqFt
SOLD DATE : 08/17/2021
Key Details
Sold Price $1,950,000
Property Type Single Family Home
Sub Type Single Family Residence
Listing Status Sold
Purchase Type For Sale
Square Footage 6,567 sqft
Price per Sqft $296
Subdivision Proebstel
MLS Listing ID 21150807
Sold Date 08/17/21
Style Traditional
Bedrooms 3
Full Baths 5
Year Built 1994
Annual Tax Amount $12,929
Tax Year 2021
Lot Size 5.460 Acres
Property Description
This house has it all! Gorgeous upscale entertainers dream home with a gourmet kitchen, wet bar, custom woodwork, climate controlled wine cellar/room, high ceilings, laundry room on the main, Approx 2000 sq. ft theatre room top level not included in overall sq.ft. Balcony off the master bedroom and craft room, 6 car garage and a separate 2 car garage, Heated pool/spa, green house, 500 Gallon Propane tank, regulation tennis court and basketball court. Amenities list included.
Location
State WA
County Clark
Area _62
Zoning R-5
Rooms
Basement Daylight, Finished
Interior
Interior Features Floor4th, Ceiling Fan, Central Vacuum, Granite, Hardwood Floors, High Ceilings, Home Theater, Jetted Tub, Sound System, Tile Floor, Washer Dryer
Heating Heat Pump
Cooling Heat Pump
Fireplaces Number 2
Fireplaces Type Electric, Propane
Appliance Builtin Range, Builtin Refrigerator, Dishwasher, Double Oven, Gas Appliances, Granite, Indoor Grill, Island, Microwave, Pantry, Range Hood
Exterior
Exterior Feature Athletic Court, Builtin Hot Tub, Gazebo, Greenhouse, Outbuilding, Patio, Pool, R V Hookup, Second Garage, Sprinkler
Parking Features Attached, ExtraDeep, Oversized
Garage Spaces 7.0
View Territorial
Roof Type Composition
Garage Yes
Building
Lot Description Cul_de_sac, Level, Trees
Story 3
Foundation Slab
Sewer Septic Tank
Water Public Water
Level or Stories 3
Schools
Elementary Schools Hockinson
Middle Schools Hockinson
High Schools Hockinson
Others
Senior Community No
Acceptable Financing Cash, Conventional
Listing Terms Cash, Conventional
Read Less Info
Want to know what your home might be worth? Contact us for a FREE valuation!

Our team is ready to help you sell your home for the highest possible price ASAP









