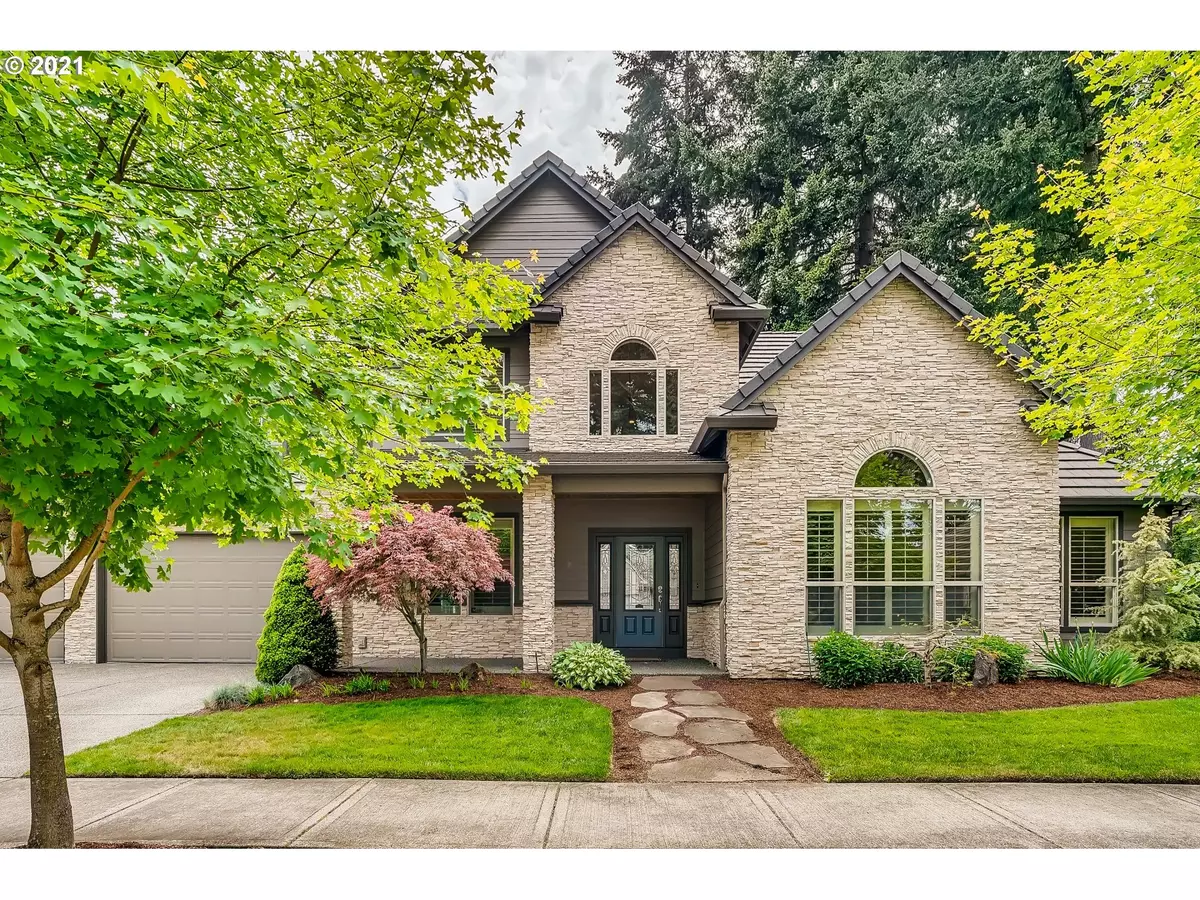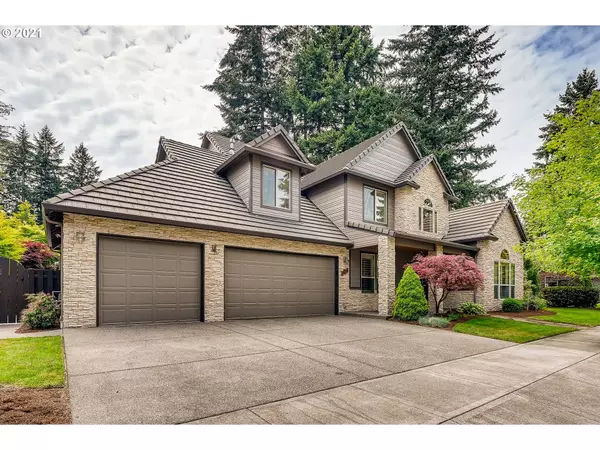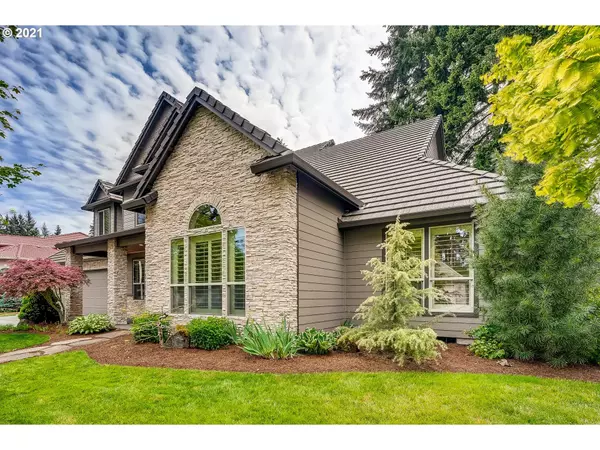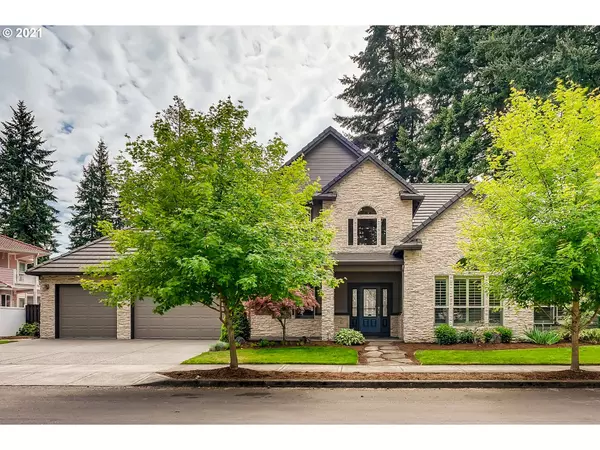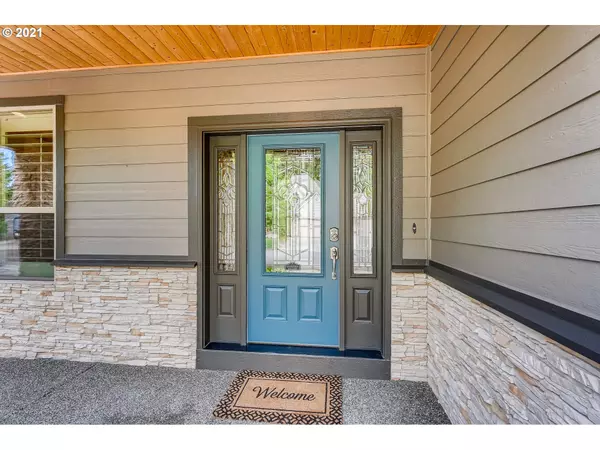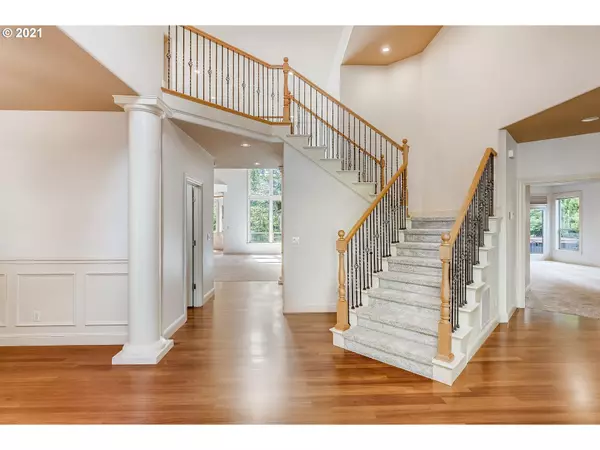Bought with Real Living The Real Estate Group
$910,000
$900,000
1.1%For more information regarding the value of a property, please contact us for a free consultation.
5 Beds
3.1 Baths
3,557 SqFt
SOLD DATE : 06/25/2021
Key Details
Sold Price $910,000
Property Type Single Family Home
Sub Type Single Family Residence
Listing Status Sold
Purchase Type For Sale
Square Footage 3,557 sqft
Price per Sqft $255
Subdivision First Place
MLS Listing ID 21313227
Sold Date 06/25/21
Style Stories2, N W Contemporary
Bedrooms 5
Full Baths 3
Condo Fees $30
HOA Fees $2/ann
Year Built 2003
Annual Tax Amount $6,978
Tax Year 2021
Lot Size 10,454 Sqft
Property Description
Finally, Master on main in First Place!Private outdoor living.70K in upgrades.all the bells & whistles.Beautiful Brazil cherry flrs,new carpet&paint,quartz kit countrs,soaring ceilg.built in music. Chefs dream covered outdoor kitchen w/custom gas FP, wind curtain & SS gas heater.Low-maint IPE deck from upstrs bedrm feels like in a tree house.2 blt in wine coolers/butler pantry,lge wall pntry. Flr/clng windows,prof landscaped yard w/specimen trees.Neighborhood assn with park, not HOA dues 30/yr.
Location
State WA
County Clark
Area _22
Zoning UA
Rooms
Basement Crawl Space, Exterior Entry
Interior
Interior Features Central Vacuum, Garage Door Opener, Hardwood Floors, High Ceilings, High Speed Internet, Jetted Tub, Laundry, Quartz, Soaking Tub, Vaulted Ceiling, Washer Dryer, Wood Floors
Heating Forced Air
Cooling Central Air
Fireplaces Number 2
Fireplaces Type Gas
Appliance Builtin Oven, Builtin Refrigerator, Butlers Pantry, Cook Island, Cooktop, Double Oven, Gas Appliances, Island, Microwave, Pantry, Quartz, Wine Cooler
Exterior
Exterior Feature Builtin Barbecue, Covered Patio, Fenced, Fire Pit, Gas Hookup, Patio, Sprinkler, Yard
Parking Features Attached
Garage Spaces 3.0
Roof Type Tile
Garage Yes
Building
Lot Description Level, Trees
Story 2
Foundation Concrete Perimeter
Sewer Public Sewer
Water Public Water
Level or Stories 2
Schools
Elementary Schools Hearthwood
Middle Schools Cascade
High Schools Evergreen
Others
HOA Name This is a neighborhood association which is different than a homeowner association. The neighborhood is well run with an active board, but the dues are very low and the CC&Rs are a bit different. buyer to investigate
Senior Community No
Acceptable Financing Cash, Conventional, FHA, VALoan
Listing Terms Cash, Conventional, FHA, VALoan
Read Less Info
Want to know what your home might be worth? Contact us for a FREE valuation!

Our team is ready to help you sell your home for the highest possible price ASAP




