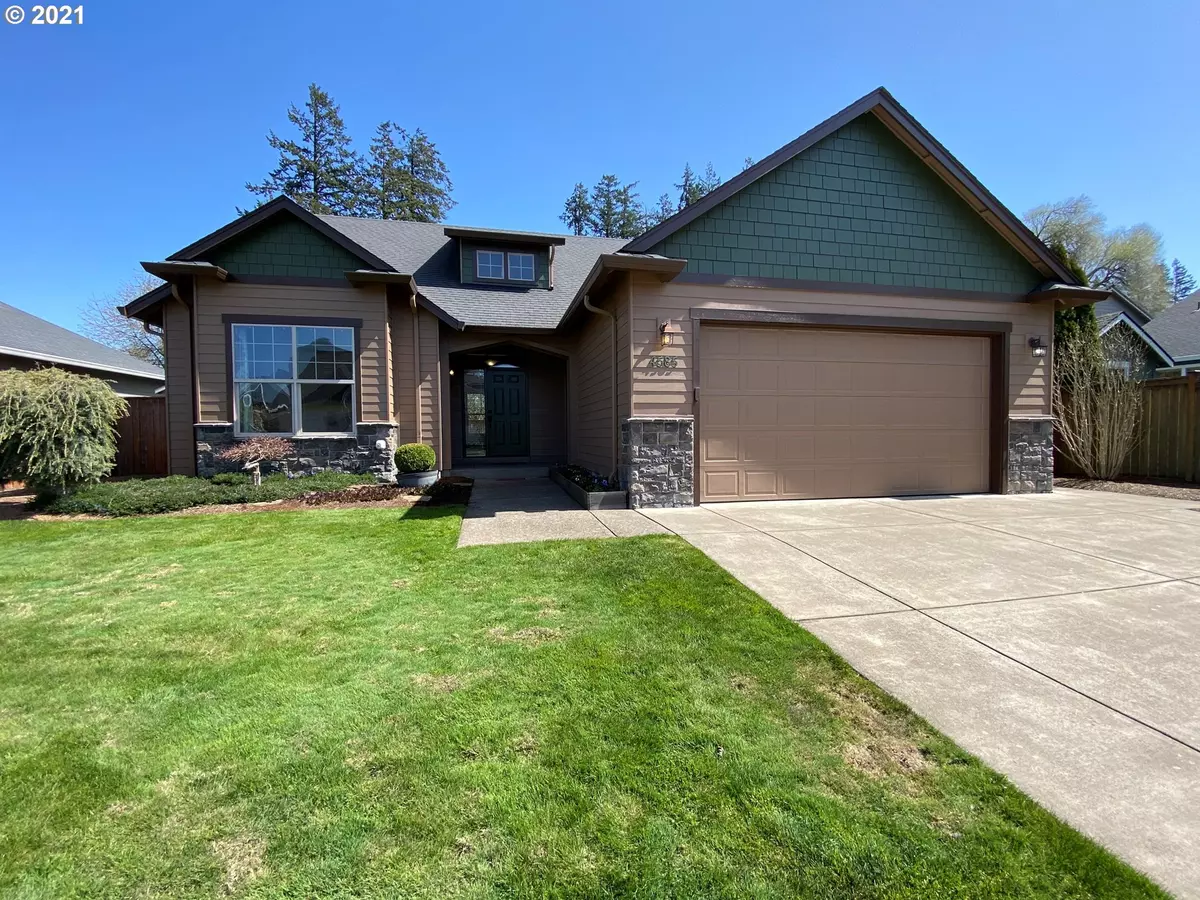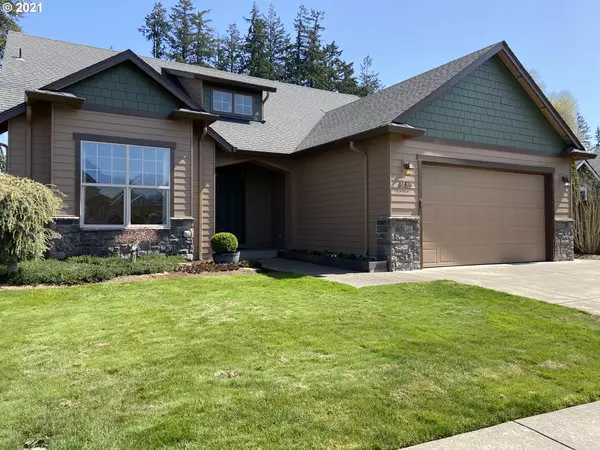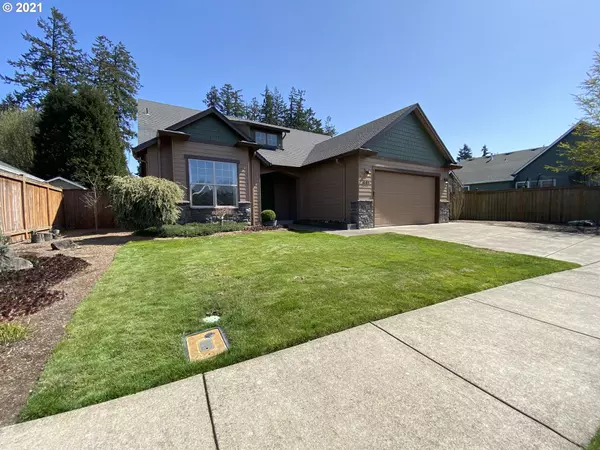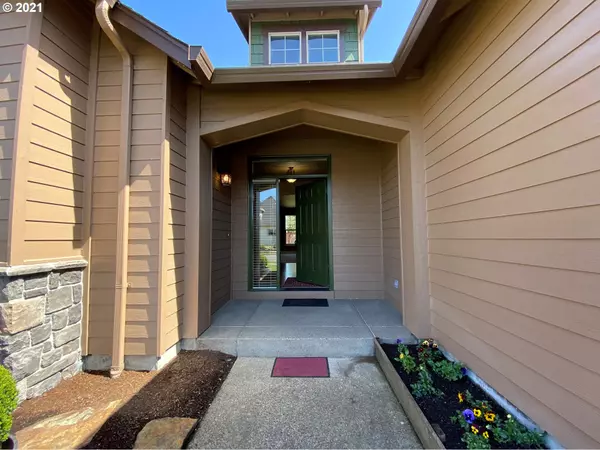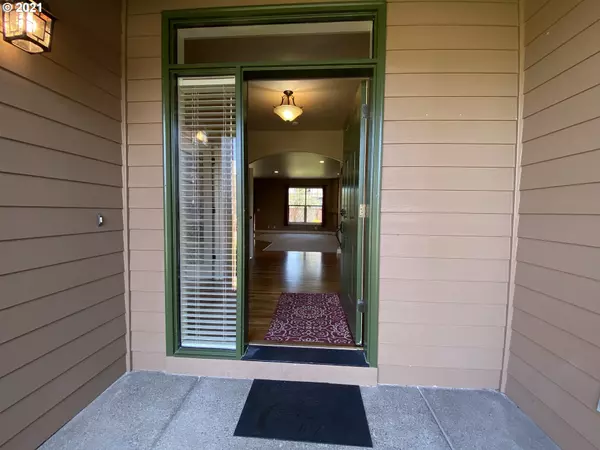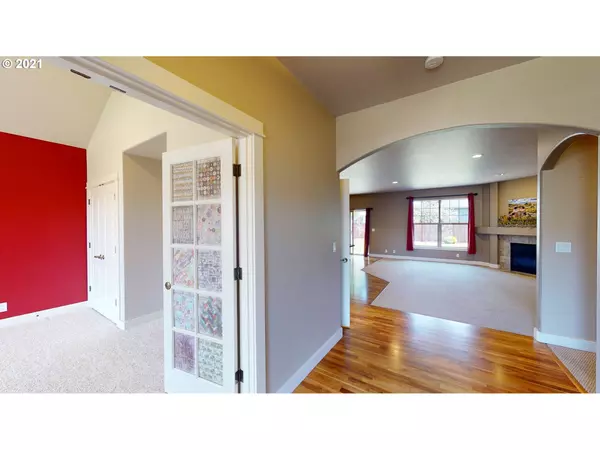Bought with Hybrid Real Estate
$535,000
$450,000
18.9%For more information regarding the value of a property, please contact us for a free consultation.
4 Beds
2 Baths
1,943 SqFt
SOLD DATE : 04/27/2021
Key Details
Sold Price $535,000
Property Type Single Family Home
Sub Type Single Family Residence
Listing Status Sold
Purchase Type For Sale
Square Footage 1,943 sqft
Price per Sqft $275
Subdivision Willow Springs / Santa Clara
MLS Listing ID 21694104
Sold Date 04/27/21
Style Stories1, Custom Style
Bedrooms 4
Full Baths 2
Year Built 2005
Annual Tax Amount $4,655
Tax Year 2020
Lot Size 7,840 Sqft
Property Description
Welcome home to your 4 bed 2 bath delightful home in the highly sought after Willow Springs Neighborhood. Kitchen; hardwood flooring, cherry cabinets, granite, cooks island overlooks great room and gas fireplace, high ceilings, picture window of the immaculately cared for yard, with raised beds, underground sprinklers and concrete patio. Concrete walkway on side of home. Master suite and bath with double door entry, large walk-in closet, shower and double sinks. A wonderful place to call home.
Location
State OR
County Lane
Area _248
Zoning R1
Rooms
Basement Crawl Space
Interior
Interior Features Garage Door Opener, Granite, Hardwood Floors, High Ceilings, Laundry, Tile Floor, Vinyl Floor, Wallto Wall Carpet
Heating Forced Air, Heat Pump
Fireplaces Number 1
Fireplaces Type Gas
Appliance Builtin Range, Cook Island, Dishwasher, Disposal, Down Draft, Free Standing Refrigerator, Granite
Exterior
Exterior Feature Fenced, Patio, Porch, Raised Beds, Sprinkler, Yard
Parking Features Attached
Garage Spaces 2.0
Roof Type Composition
Accessibility AccessibleDoors, AccessibleEntrance, AccessibleHallway, GarageonMain, GroundLevel, MainFloorBedroomBath, OneLevel, UtilityRoomOnMain, WalkinShower
Garage Yes
Building
Lot Description Level
Story 1
Foundation Concrete Perimeter, Pillar Post Pier
Sewer Public Sewer
Water Public Water
Level or Stories 1
Schools
Elementary Schools Laurel
Middle Schools Oaklea
High Schools Junction City
Others
Senior Community No
Acceptable Financing Cash, Conventional
Listing Terms Cash, Conventional
Read Less Info
Want to know what your home might be worth? Contact us for a FREE valuation!

Our team is ready to help you sell your home for the highest possible price ASAP




