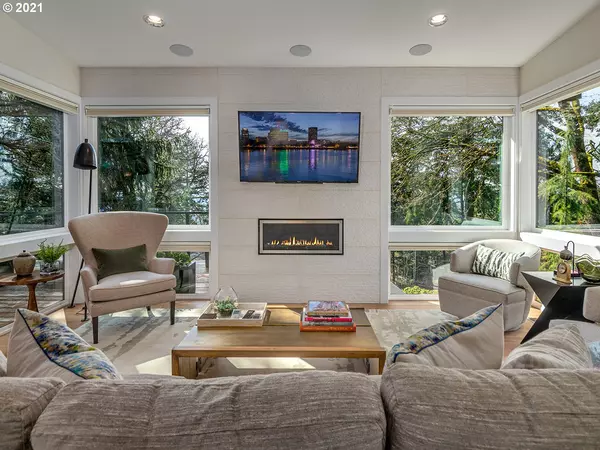Bought with Where, Inc
$1,249,000
$1,249,000
For more information regarding the value of a property, please contact us for a free consultation.
4 Beds
3.1 Baths
3,276 SqFt
SOLD DATE : 04/27/2021
Key Details
Sold Price $1,249,000
Property Type Single Family Home
Sub Type Single Family Residence
Listing Status Sold
Purchase Type For Sale
Square Footage 3,276 sqft
Price per Sqft $381
Subdivision Council Crest/Hillsdale
MLS Listing ID 21694173
Sold Date 04/27/21
Style Contemporary
Bedrooms 4
Full Baths 3
Year Built 2016
Annual Tax Amount $10,855
Tax Year 2020
Lot Size 6,534 Sqft
Property Description
Exquisitely crafted contemporary home with light filled rooms, views and an endless list of attributes and amenities including a Control4 home automation system with 4 cameras, whole house sound system with speakers inside and outside, two view facing decks (one covered), professionally designed & installed landscaped, floor outlets in main living areas, high end finishes and close proximity to both City and Hillsdale shops and restaurants as well as Council Crest Park and neighborhood trails.
Location
State OR
County Multnomah
Area _148
Rooms
Basement Daylight, Finished
Interior
Interior Features Central Vacuum, Garage Door Opener, Quartz, Sound System, Wallto Wall Carpet, Wood Floors
Heating Forced Air95 Plus
Cooling Central Air
Fireplaces Number 2
Fireplaces Type Gas
Appliance Builtin Range, Builtin Refrigerator, Disposal, Island, Microwave, Pantry, Quartz, Range Hood, Stainless Steel Appliance, Wine Cooler
Exterior
Exterior Feature Covered Deck, Gas Hookup
Parking Features Attached
Garage Spaces 2.0
View Territorial, Trees Woods
Roof Type Metal
Garage Yes
Building
Lot Description Gentle Sloping
Story 3
Sewer Public Sewer
Water Public Water
Level or Stories 3
Schools
Elementary Schools Rieke
Middle Schools Robert Gray
High Schools Ida B Wells
Others
Senior Community No
Acceptable Financing Cash, Conventional
Listing Terms Cash, Conventional
Read Less Info
Want to know what your home might be worth? Contact us for a FREE valuation!

Our team is ready to help you sell your home for the highest possible price ASAP









