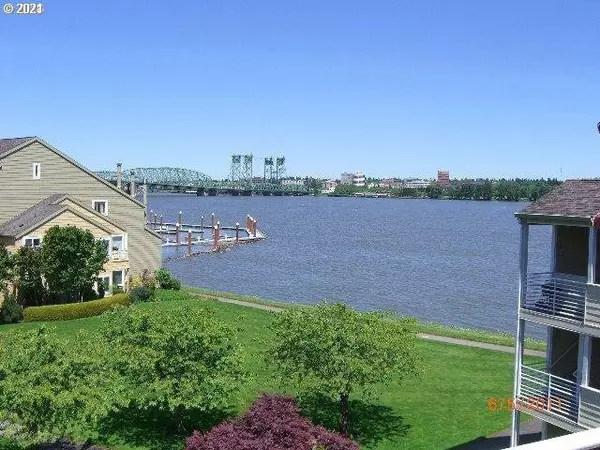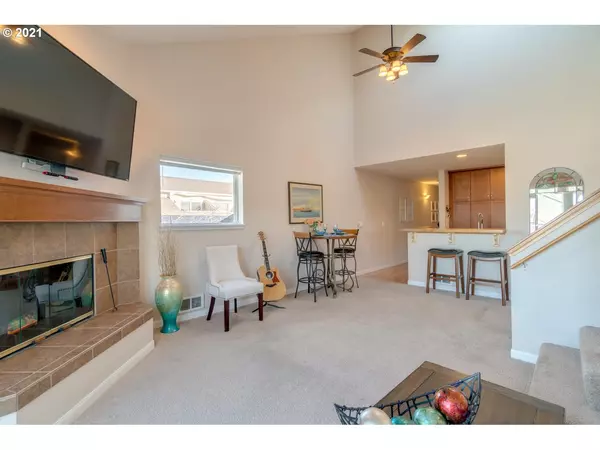Bought with John L. Scott Portland Central
$359,000
$359,000
For more information regarding the value of a property, please contact us for a free consultation.
2 Beds
2 Baths
1,090 SqFt
SOLD DATE : 05/11/2021
Key Details
Sold Price $359,000
Property Type Condo
Sub Type Condominium
Listing Status Sold
Purchase Type For Sale
Square Footage 1,090 sqft
Price per Sqft $329
Subdivision Hayden Island/Jantzen Beach
MLS Listing ID 21209845
Sold Date 05/11/21
Style Stories2, Contemporary
Bedrooms 2
Full Baths 2
Condo Fees $503
HOA Fees $503/mo
Year Built 2014
Annual Tax Amount $4,417
Tax Year 2020
Property Description
BEST WATERVIEW END UNIT/ALL CUSTOM REMODEL-2014/2BD/2BA/2DECKS/GREAT ROOM/FRPL/VAULTED CEILING+FAN+SLIDER-1stDECK+VIEWS/RIVER/CITY/MNTNS/JULY4th/CHRISTMAS SHIPS/NEW KIT+NEW CABINETS/SSAPPLS/PANTRY/EATING BAR/DIN AREA/MN FLOOR 2nd BDRM+2nd NEW BATH/W-D/LAUNDRY/VAULTED MSTR ENSUITE/NEW BATH/2ndDECK+MT HOOD VIEW/W-IN CLOSET/HTPUMP+AC/ELEVATOR BLDG-G/GAR#182+XTRA PARKNG/SELLERPAYS ASSESSMENT-NEW EXTERIORS/NEWRECRM/SPA/POOL/SAUNA/GYM+ALL NEW LANDSCAPE SOON/LIGHTED PATHS-SHOPS/CAFES/BOATSLIPS+MAX
Location
State OR
County Multnomah
Area _141
Zoning R-2
Rooms
Basement None
Interior
Interior Features Ceiling Fan, Dual Flush Toilet, Elevator, Granite, High Ceilings, Laminate Flooring, Laundry, Sprinkler, Vaulted Ceiling, Wallto Wall Carpet, Washer Dryer
Heating Heat Pump, Mini Split
Cooling Heat Pump
Fireplaces Number 1
Fireplaces Type Wood Burning
Appliance Cooktop, Dishwasher, Disposal, Free Standing Range, Free Standing Refrigerator, Granite, Microwave, Pantry, Stainless Steel Appliance
Exterior
Exterior Feature Builtin Hot Tub, Deck, Pool, Porch, Sauna, Security Lights, Sprinkler
Parking Features Attached, TuckUnder
Garage Spaces 1.0
Waterfront Description BayFront,RiverFront
View Bay, Mountain, River
Roof Type Composition
Garage Yes
Building
Lot Description Commons, Corner Lot, Green Belt, Private
Story 2
Foundation Other
Sewer Public Sewer
Water Public Water
Level or Stories 2
Schools
Elementary Schools Faubion
Middle Schools Woodlawn
High Schools Jefferson
Others
Senior Community No
Acceptable Financing CallListingAgent, Cash, Conventional
Listing Terms CallListingAgent, Cash, Conventional
Read Less Info
Want to know what your home might be worth? Contact us for a FREE valuation!

Our team is ready to help you sell your home for the highest possible price ASAP









