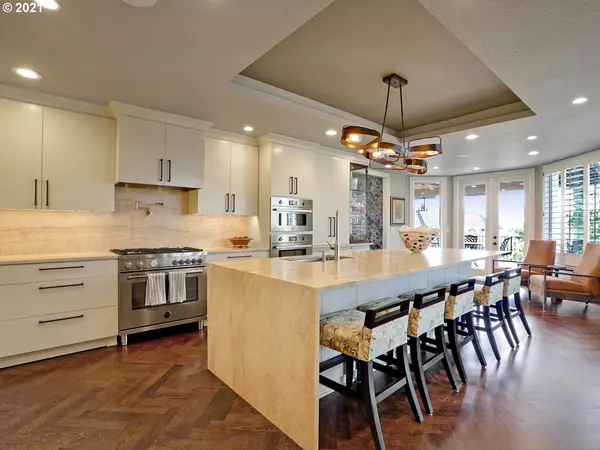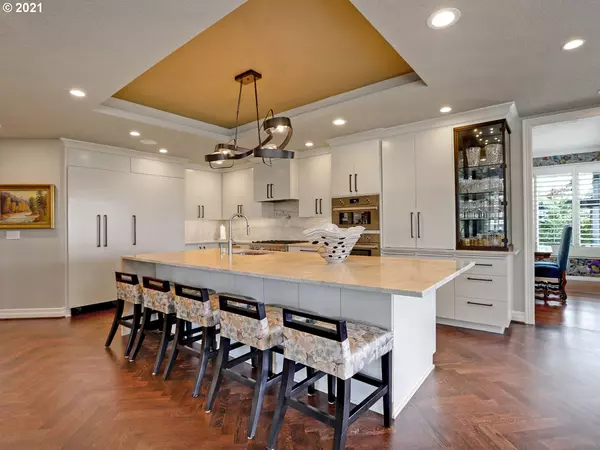Bought with ELEETE Real Estate
$1,470,000
$1,495,000
1.7%For more information regarding the value of a property, please contact us for a free consultation.
5 Beds
3.2 Baths
5,863 SqFt
SOLD DATE : 04/01/2021
Key Details
Sold Price $1,470,000
Property Type Single Family Home
Sub Type Single Family Residence
Listing Status Sold
Purchase Type For Sale
Square Footage 5,863 sqft
Price per Sqft $250
Subdivision Catlin Crest
MLS Listing ID 21130703
Sold Date 04/01/21
Style Custom Style, Traditional
Bedrooms 5
Full Baths 3
Condo Fees $1,100
HOA Fees $91/ann
HOA Y/N Yes
Year Built 1991
Annual Tax Amount $18,068
Tax Year 2019
Lot Size 0.300 Acres
Property Description
Located in the coveted gated view community of Catlin Crest, this location can't be beat! Just 8 minute drive down Barnes/Burnside to NW 23rd; yet located in Wash.Co. w/Bvtn Schools. New stunning high end kitchen: marble counters, commercial appliances, & herringbone hardwoods. Incredible covered outdoor living decks and patios w/fireplaces, views, & inground spa make it perfect for year round Covid entertaining. Finally, primary suite enjoys 180 degree views, private deck, & sitting area.
Location
State OR
County Washington
Area _148
Zoning R-15
Rooms
Basement Daylight, Finished, Full Basement
Interior
Interior Features Floor3rd, Central Vacuum, Garage Door Opener, Granite, Hardwood Floors, High Ceilings, Jetted Tub, Marble, Smart Thermostat, Sound System, Vaulted Ceiling, Washer Dryer
Heating Forced Air
Cooling Central Air
Fireplaces Number 5
Fireplaces Type Gas
Appliance Appliance Garage, Builtin Oven, Builtin Refrigerator, Convection Oven, Dishwasher, Free Standing Gas Range, Gas Appliances, Island, Marble, Pot Filler, Range Hood, Stainless Steel Appliance
Exterior
Exterior Feature Builtin Hot Tub, Covered Deck, Covered Patio, Outdoor Fireplace, Patio, Smart Lock, Sprinkler
Parking Features ExtraDeep, TuckUnder
Garage Spaces 3.0
View Y/N true
View City, Territorial, Valley
Roof Type Composition
Garage Yes
Building
Lot Description Gentle Sloping, Level
Story 3
Sewer Public Sewer
Water Public Water
Level or Stories 3
New Construction No
Schools
Elementary Schools W Tualatin View
Middle Schools Cedar Park
High Schools Beaverton
Others
Senior Community No
Acceptable Financing CallListingAgent, Cash, Conventional
Listing Terms CallListingAgent, Cash, Conventional
Read Less Info
Want to know what your home might be worth? Contact us for a FREE valuation!

Our team is ready to help you sell your home for the highest possible price ASAP

GET MORE INFORMATION









