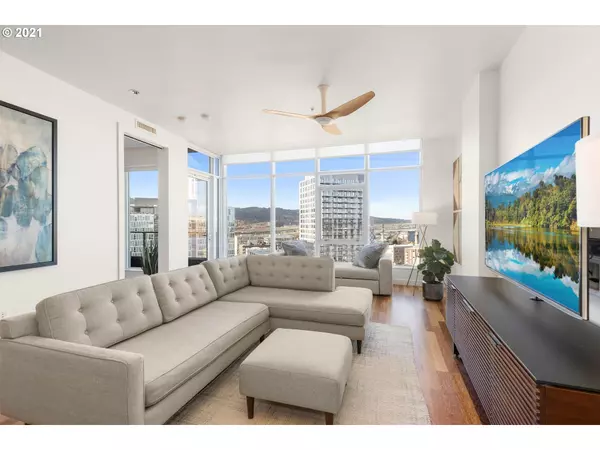Bought with Living Room Realty
$550,000
$555,000
0.9%For more information regarding the value of a property, please contact us for a free consultation.
1 Bed
1 Bath
987 SqFt
SOLD DATE : 03/11/2021
Key Details
Sold Price $550,000
Property Type Condo
Sub Type Condominium
Listing Status Sold
Purchase Type For Sale
Square Footage 987 sqft
Price per Sqft $557
Subdivision Pearl District / Encore
MLS Listing ID 21634016
Sold Date 03/11/21
Style Contemporary
Bedrooms 1
Full Baths 1
Condo Fees $462
HOA Fees $462/mo
HOA Y/N Yes
Year Built 2007
Annual Tax Amount $6,293
Tax Year 2019
Property Description
Call this 14th fl condo home. The Encore is Pearls coveted building overlooking a 3-acre park. Floor-to-ceiling windows offer sweeping views of the river, MNTs, and iconic bridges. Idea floor plan for todays lifestyle includes a flex space that functions as an office or guest accommodation. Honed granite counters, 5-burner range, high-end ceiling fans, NEST Thermo, master suite w/custom closet organizers. Parking+storage incl. Amenities, gym/conference rm. Low Taxes & HOA dues. Must See.
Location
State OR
County Multnomah
Area _148
Rooms
Basement Storage Space
Interior
Interior Features Ceiling Fan, Granite, Hardwood Floors, High Ceilings, Smart Thermostat, Sprinkler, Tile Floor, Wallto Wall Carpet, Washer Dryer
Heating Forced Air, Heat Pump
Cooling Heat Pump
Appliance Dishwasher, Disposal, Double Oven, Free Standing Range, Free Standing Refrigerator, Gas Appliances, Granite, Instant Hot Water, Island, Microwave, Pantry, Plumbed For Ice Maker
Exterior
Exterior Feature Covered Patio, Sprinkler
Parking Features Attached
Garage Spaces 1.0
View Y/N true
View City, Mountain, River
Garage Yes
Building
Lot Description Light Rail, Street Car
Story 1
Foundation Concrete Perimeter
Sewer Public Sewer
Water Public Water
Level or Stories 1
New Construction No
Schools
Elementary Schools Chapman
Middle Schools West Sylvan
High Schools Lincoln
Others
Senior Community No
Acceptable Financing Cash, Conventional, VALoan
Listing Terms Cash, Conventional, VALoan
Read Less Info
Want to know what your home might be worth? Contact us for a FREE valuation!

Our team is ready to help you sell your home for the highest possible price ASAP









