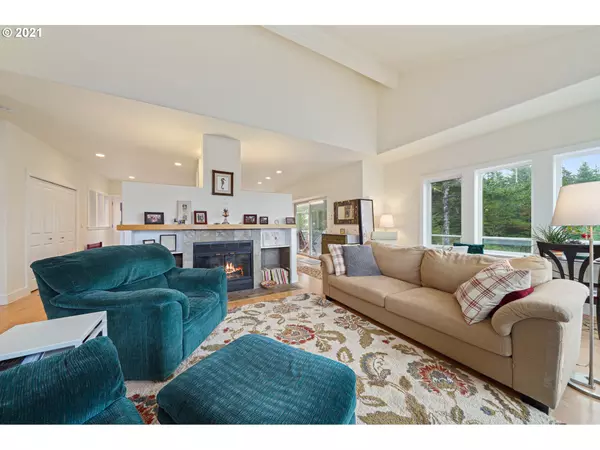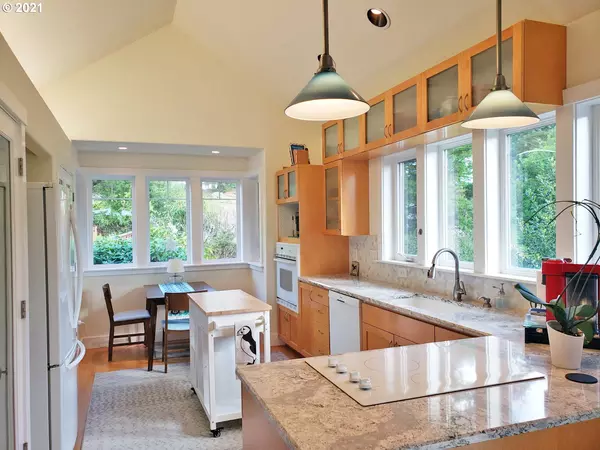Bought with Berkshire Hathaway HomeServices NW Real Estate
$645,000
$665,000
3.0%For more information regarding the value of a property, please contact us for a free consultation.
2 Beds
3 Baths
2,015 SqFt
SOLD DATE : 02/26/2021
Key Details
Sold Price $645,000
Property Type Single Family Home
Sub Type Single Family Residence
Listing Status Sold
Purchase Type For Sale
Square Footage 2,015 sqft
Price per Sqft $320
Subdivision The Capes
MLS Listing ID 21407121
Sold Date 02/26/21
Style Contemporary
Bedrooms 2
Full Baths 3
Condo Fees $154
HOA Fees $154/mo
HOA Y/N Yes
Year Built 2003
Annual Tax Amount $5,074
Tax Year 2020
Lot Size 9,583 Sqft
Property Description
Ocean view! Beautiful light and breezy custom architectural home. Attractively situated on an angle so that garage is accessed from side. Boardwalk entrance thru garden gate, with no steps, leads to open floorplan with master suite on the entry level. Wood or gas frplc, walls of ocean view windows & wraparound Wolf deck. Maple floor in greatroom & large kitchen with beautiful new quartz counter, custom cabinets & glass front pantry. Dbl oversized garage with bonus room. Next to beach trail!
Location
State OR
County Tillamook
Area _195
Zoning R2PD
Rooms
Basement Daylight, Finished, Partial Basement
Interior
Interior Features Garage Door Opener, Hardwood Floors, High Speed Internet, Quartz
Heating Forced Air, Heat Pump
Cooling Heat Pump
Fireplaces Number 1
Fireplaces Type Propane, Wood Burning
Appliance Dishwasher, Disposal, Free Standing Refrigerator, Microwave, Pantry, Quartz
Exterior
Exterior Feature Deck, Fenced, Private Road, Yard
Parking Features Attached, Oversized
Garage Spaces 2.0
View Y/N true
View Ocean
Roof Type Composition
Garage Yes
Building
Lot Description Terraced
Story 2
Foundation Concrete Perimeter, Slab
Sewer Public Sewer
Water Public Water
Level or Stories 2
New Construction No
Schools
Elementary Schools Liberty
Middle Schools Tillamook
High Schools Tillamook
Others
Senior Community No
Acceptable Financing Cash, Conventional
Listing Terms Cash, Conventional
Read Less Info
Want to know what your home might be worth? Contact us for a FREE valuation!

Our team is ready to help you sell your home for the highest possible price ASAP









