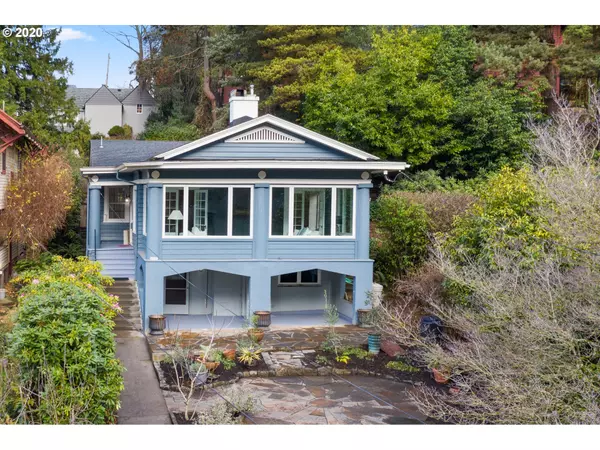Bought with Neighborhood Works
$742,905
$749,900
0.9%For more information regarding the value of a property, please contact us for a free consultation.
3 Beds
2 Baths
2,702 SqFt
SOLD DATE : 01/14/2021
Key Details
Sold Price $742,905
Property Type Single Family Home
Sub Type Single Family Residence
Listing Status Sold
Purchase Type For Sale
Square Footage 2,702 sqft
Price per Sqft $274
Subdivision Mt Tabor
MLS Listing ID 20284783
Sold Date 01/14/21
Style Craftsman
Bedrooms 3
Full Baths 2
HOA Y/N No
Year Built 1915
Annual Tax Amount $7,206
Tax Year 2019
Lot Size 5,227 Sqft
Property Description
Beautiful, historic Mt Tabor craftsman! This one of a kind home was designed by architects, Charles W. Ertz & Thomas B. Burns with elements of classical Roman architecture including Tuscan Columns. Enjoy beautiful views of the park from the enclosed sunporch. Large living room with coved ceilings and a wood burning fireplace. Spacious kitchen with butlers pantry. ADU on the lower level with a fireplace, kitchen & separate entrance. Private lot, wonderful neighborhood and a great location! [Home Energy Score = 4. HES Report at https://rpt.greenbuildingregistry.com/hes/OR10188167]
Location
State OR
County Multnomah
Area _143
Rooms
Basement Daylight, Exterior Entry, Separate Living Quarters Apartment Aux Living Unit
Interior
Interior Features Hardwood Floors, Separate Living Quarters Apartment Aux Living Unit
Heating Forced Air90
Cooling Central Air
Fireplaces Number 2
Fireplaces Type Gas, Wood Burning
Appliance Butlers Pantry, Dishwasher, Disposal, Gas Appliances
Exterior
Exterior Feature Covered Patio, Patio, Porch, Tool Shed
View Y/N true
View Trees Woods
Roof Type Composition
Garage No
Building
Lot Description Private
Story 2
Foundation Slab
Sewer Public Sewer
Water Public Water
Level or Stories 2
New Construction No
Schools
Elementary Schools Glencoe
Middle Schools Mt Tabor
High Schools Franklin
Others
Senior Community No
Acceptable Financing Cash, Conventional
Listing Terms Cash, Conventional
Read Less Info
Want to know what your home might be worth? Contact us for a FREE valuation!

Our team is ready to help you sell your home for the highest possible price ASAP









