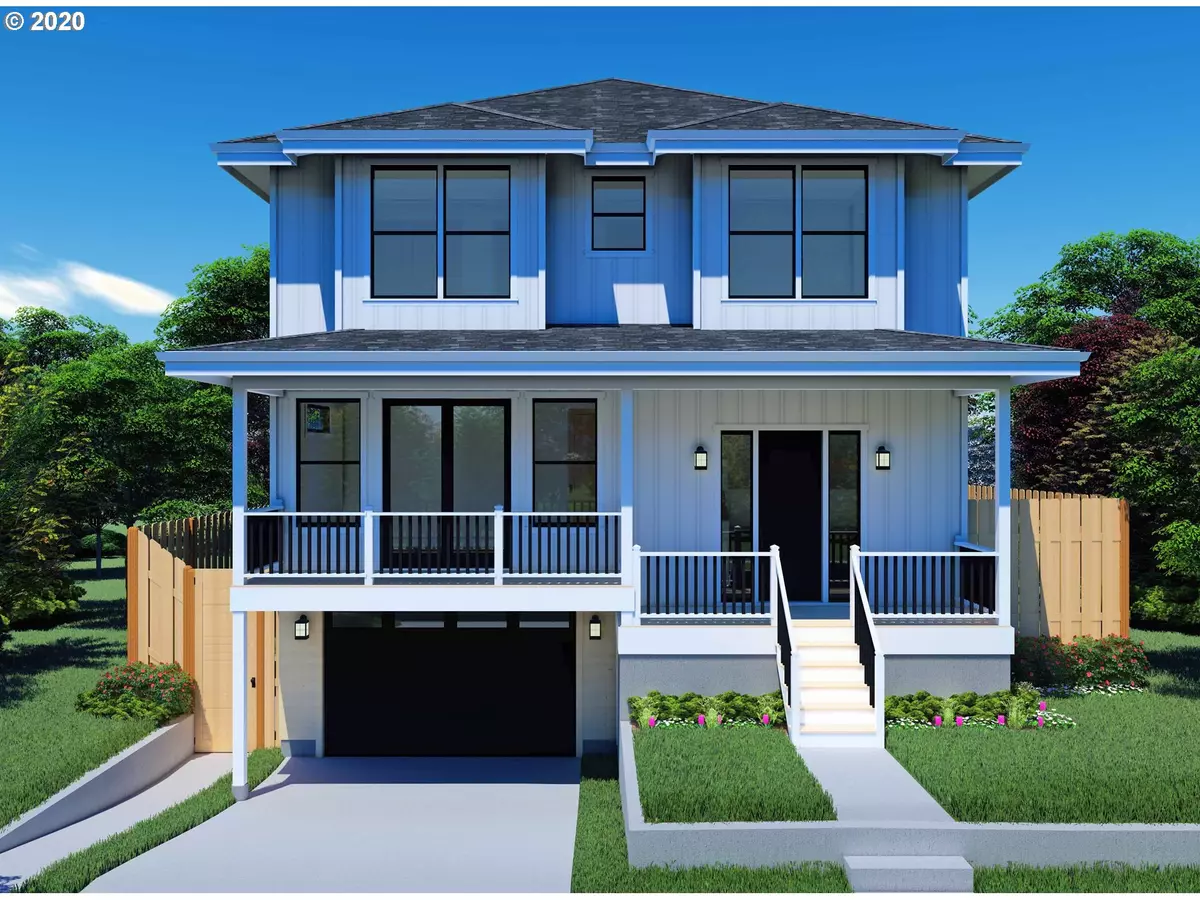Bought with Think Real Estate
$1,379,498
$1,290,000
6.9%For more information regarding the value of a property, please contact us for a free consultation.
6 Beds
4 Baths
3,633 SqFt
SOLD DATE : 03/07/2022
Key Details
Sold Price $1,379,498
Property Type Single Family Home
Sub Type Single Family Residence
Listing Status Sold
Purchase Type For Sale
Square Footage 3,633 sqft
Price per Sqft $379
Subdivision Hosford Abernethy
MLS Listing ID 20205226
Sold Date 03/07/22
Style Stories2, Contemporary
Bedrooms 6
Full Baths 4
Year Built 2021
Lot Size 4,356 Sqft
Property Description
Opportunity to customize your dream home in sought-after Hosford Abernethy! Elegant open plan features living, dining, & chef's kitchen leading to covered rear deck for entertaining. Main floor office w/ full bath. 4 beds & laundry up. Master suite retreat. Lower level 1-bedroom suite w/ separate entry for vacation rental/guest suite. Attached garage for NW winters. Buyer can select finishes, appliances, colors, fixtures & more! 1 lot East of 2705 SE Harrison. Construction begins Spring 2021.
Location
State OR
County Multnomah
Area _143
Zoning R5
Rooms
Basement Finished, Full Basement, Separate Living Quarters Apartment Aux Living Unit
Interior
Interior Features Accessory Dwelling Unit, Engineered Hardwood, Hardwood Floors, High Ceilings, Quartz, Soaking Tub, Tile Floor, Wallto Wall Carpet
Heating Forced Air95 Plus
Cooling Air Conditioning Ready
Fireplaces Number 1
Fireplaces Type Gas
Appliance Dishwasher, Disposal, Gas Appliances, Island, Microwave, Pantry, Plumbed For Ice Maker, Quartz, Range Hood, Stainless Steel Appliance, Tile
Exterior
Exterior Feature Covered Deck, Fenced, Gas Hookup, Porch, Yard
Parking Features Attached, Oversized
Garage Spaces 1.0
Roof Type Composition
Garage Yes
Building
Lot Description Level, Private
Story 3
Foundation Concrete Perimeter
Sewer Public Sewer
Water Public Water
Level or Stories 3
Schools
Elementary Schools Abernethy
Middle Schools Hosford
High Schools Cleveland
Others
Senior Community No
Acceptable Financing Cash, Conventional, Other
Listing Terms Cash, Conventional, Other
Read Less Info
Want to know what your home might be worth? Contact us for a FREE valuation!

Our team is ready to help you sell your home for the highest possible price ASAP









