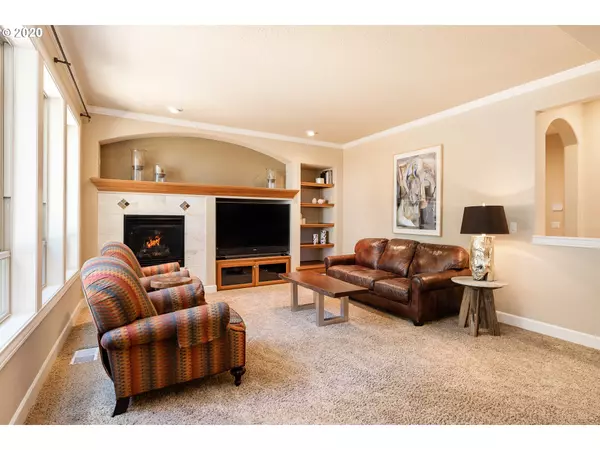Bought with The Hasson Company
$915,000
$899,900
1.7%For more information regarding the value of a property, please contact us for a free consultation.
5 Beds
3.1 Baths
3,808 SqFt
SOLD DATE : 12/18/2020
Key Details
Sold Price $915,000
Property Type Single Family Home
Sub Type Single Family Residence
Listing Status Sold
Purchase Type For Sale
Square Footage 3,808 sqft
Price per Sqft $240
Subdivision Rosemont Summit
MLS Listing ID 20006434
Sold Date 12/18/20
Style Traditional
Bedrooms 5
Full Baths 3
HOA Y/N No
Year Built 2006
Annual Tax Amount $10,173
Tax Year 2019
Lot Size 9,583 Sqft
Property Description
Elegant & easy. This efficient floorplan has all the right spaces with a focus on the views. Expansive decks & covered outdoor living look out to protected greenspace & seasonal views of the River & Mountains. Enjoy all the amenities of a renowned Renaissance build w/open flrpln, hand scraped Brazilian hardwoods, granite, tons of storage, upper level laundry, 5 full bdrms PLUS bonus room. Lower lvl with family room, fireplace & wet bar is perfect for multi-generational living or guest suite.
Location
State OR
County Clackamas
Area _147
Rooms
Basement Crawl Space, Daylight
Interior
Interior Features Engineered Hardwood, Garage Door Opener, Granite, High Ceilings, Jetted Tub, Laundry, Separate Living Quarters Apartment Aux Living Unit, Tile Floor
Heating Forced Air
Cooling Central Air
Fireplaces Number 2
Fireplaces Type Gas
Appliance Convection Oven, Cook Island, Cooktop, Dishwasher, Disposal, Down Draft, Gas Appliances, Granite, Island, Microwave, Pantry, Stainless Steel Appliance
Exterior
Exterior Feature Covered Deck, Deck, Free Standing Hot Tub, Garden, Gas Hookup, Guest Quarters, Public Road
Parking Features Attached
Garage Spaces 3.0
View Y/N true
View River, Seasonal, Trees Woods
Roof Type Composition
Garage Yes
Building
Lot Description Private, Trees, Wooded
Story 3
Foundation Concrete Perimeter
Sewer Public Sewer
Water Public Water
Level or Stories 3
New Construction No
Schools
Elementary Schools Bolton
Middle Schools Rosemont Ridge
High Schools West Linn
Others
Senior Community No
Acceptable Financing Cash, Conventional
Listing Terms Cash, Conventional
Read Less Info
Want to know what your home might be worth? Contact us for a FREE valuation!

Our team is ready to help you sell your home for the highest possible price ASAP









