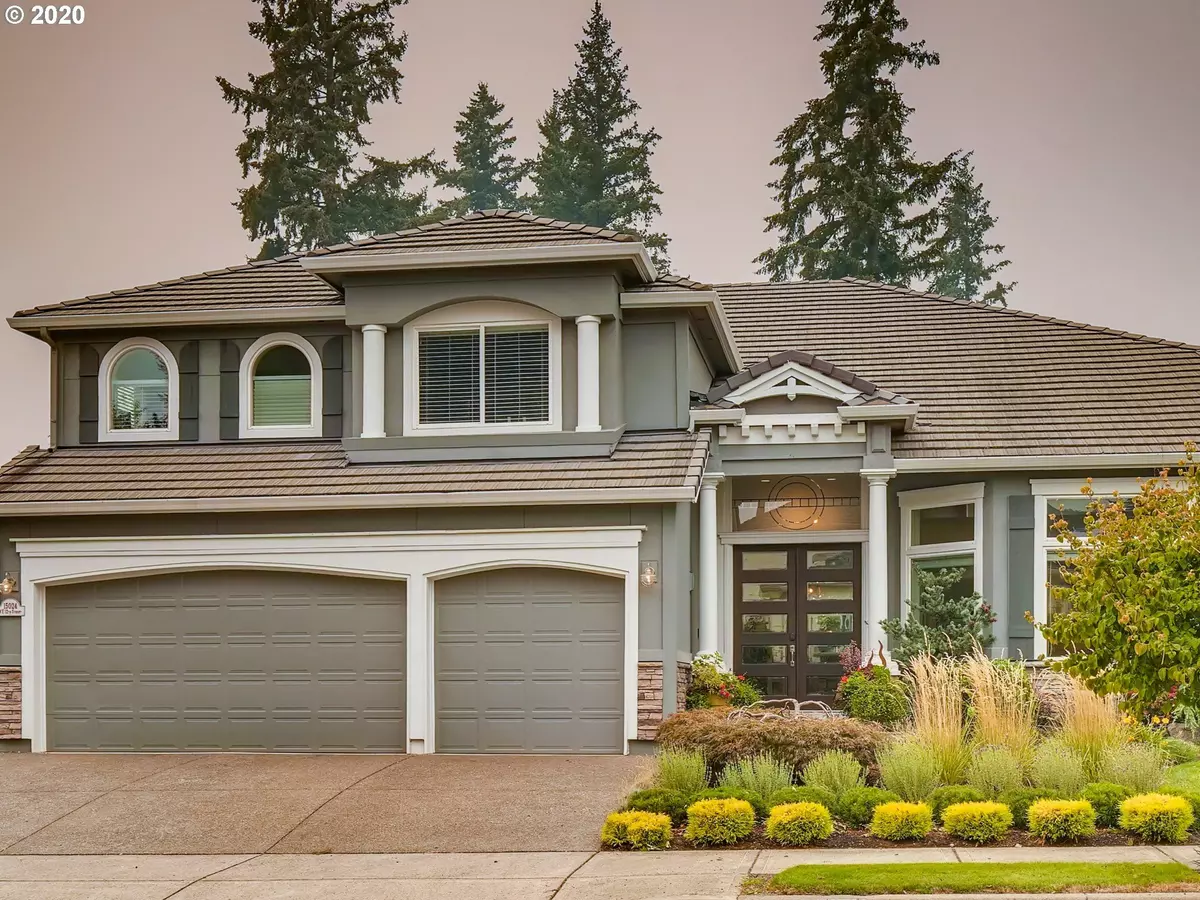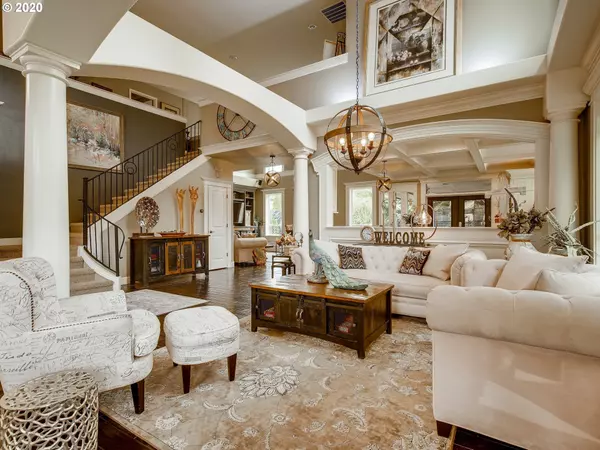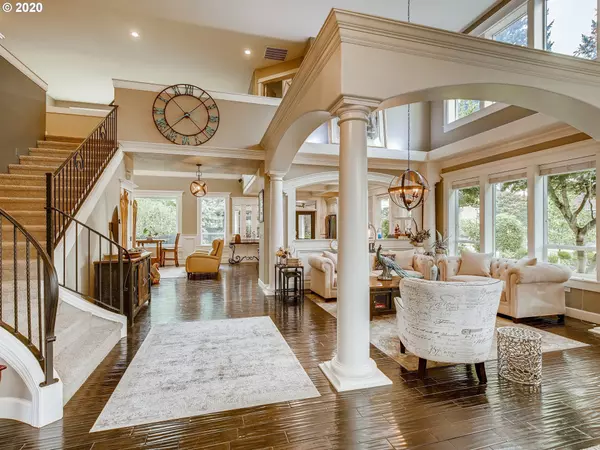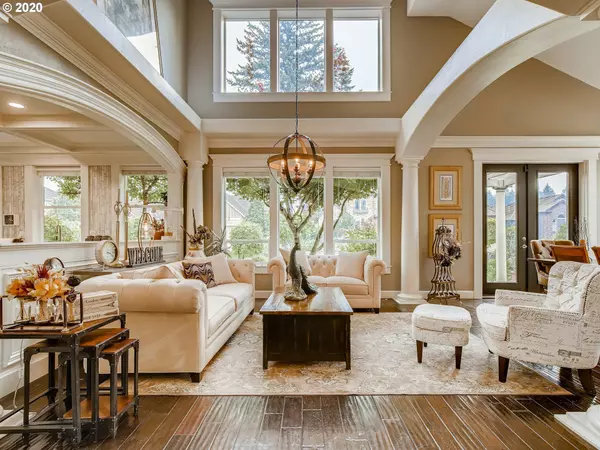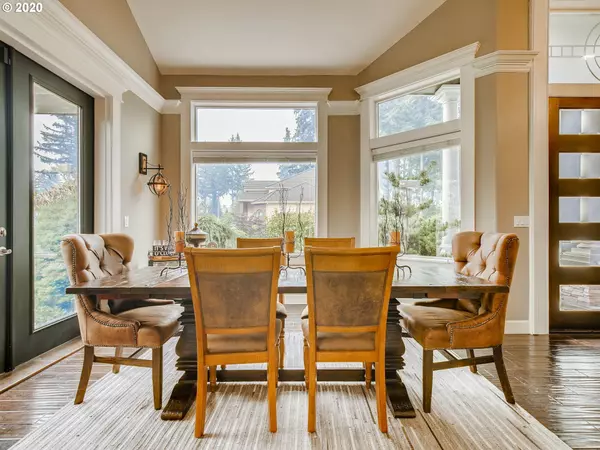Bought with Windermere Stellar
$750,000
$750,000
For more information regarding the value of a property, please contact us for a free consultation.
4 Beds
2.1 Baths
3,250 SqFt
SOLD DATE : 11/13/2020
Key Details
Sold Price $750,000
Property Type Single Family Home
Sub Type Single Family Residence
Listing Status Sold
Purchase Type For Sale
Square Footage 3,250 sqft
Price per Sqft $230
Subdivision First Place
MLS Listing ID 20641497
Sold Date 11/13/20
Style Stories2, Craftsman
Bedrooms 4
Full Baths 2
Condo Fees $30
HOA Fees $2/ann
HOA Y/N No
Year Built 2003
Annual Tax Amount $2,927
Tax Year 2020
Lot Size 10,454 Sqft
Property Description
Don't miss this beautiful and unique designer home with master down and high ceilings and window walls in LR, DR, FR and Master.jaw dropping designer master bath w/ glassless shower,waterproof floor.boxed kitchen ceiling,wainscotting,light, bright, an entertainers dream.First Place is a special neighborhood without an HOA.Large corner lot with professional landscaping everywhere with 2 ponds built in barbecu and 7 foot firepit.One of the best dream homes you'll ever find.
Location
State WA
County Clark
Area _22
Rooms
Basement Crawl Space
Interior
Interior Features Ceiling Fan, Central Vacuum, Garage Door Opener, Granite, Hardwood Floors, High Ceilings, High Speed Internet, Laundry, Quartz, Soaking Tub, Sprinkler, Wood Floors
Heating Forced Air
Cooling Central Air
Fireplaces Number 2
Fireplaces Type Gas
Appliance Cook Island, Cooktop, Dishwasher, Down Draft, Free Standing Gas Range, Free Standing Range, Granite, Island, Microwave, Quartz, Stainless Steel Appliance
Exterior
Exterior Feature Builtin Barbecue, Covered Deck, Fenced, Free Standing Hot Tub, Garden, Gas Hookup, Gazebo, Outdoor Fireplace, Patio, Porch, Sprinkler, Water Feature
Parking Features Attached
Garage Spaces 3.0
Waterfront Description Other
View Y/N true
View Pond
Roof Type Tile
Garage Yes
Building
Lot Description Corner Lot, Level
Story 2
Foundation Concrete Perimeter
Sewer Public Sewer
Water Public Water
Level or Stories 2
New Construction No
Schools
Elementary Schools Hearthwood
Middle Schools Cascade
High Schools Evergreen
Others
Senior Community No
Acceptable Financing Cash, Conventional, FHA, VALoan
Listing Terms Cash, Conventional, FHA, VALoan
Read Less Info
Want to know what your home might be worth? Contact us for a FREE valuation!

Our team is ready to help you sell your home for the highest possible price ASAP




