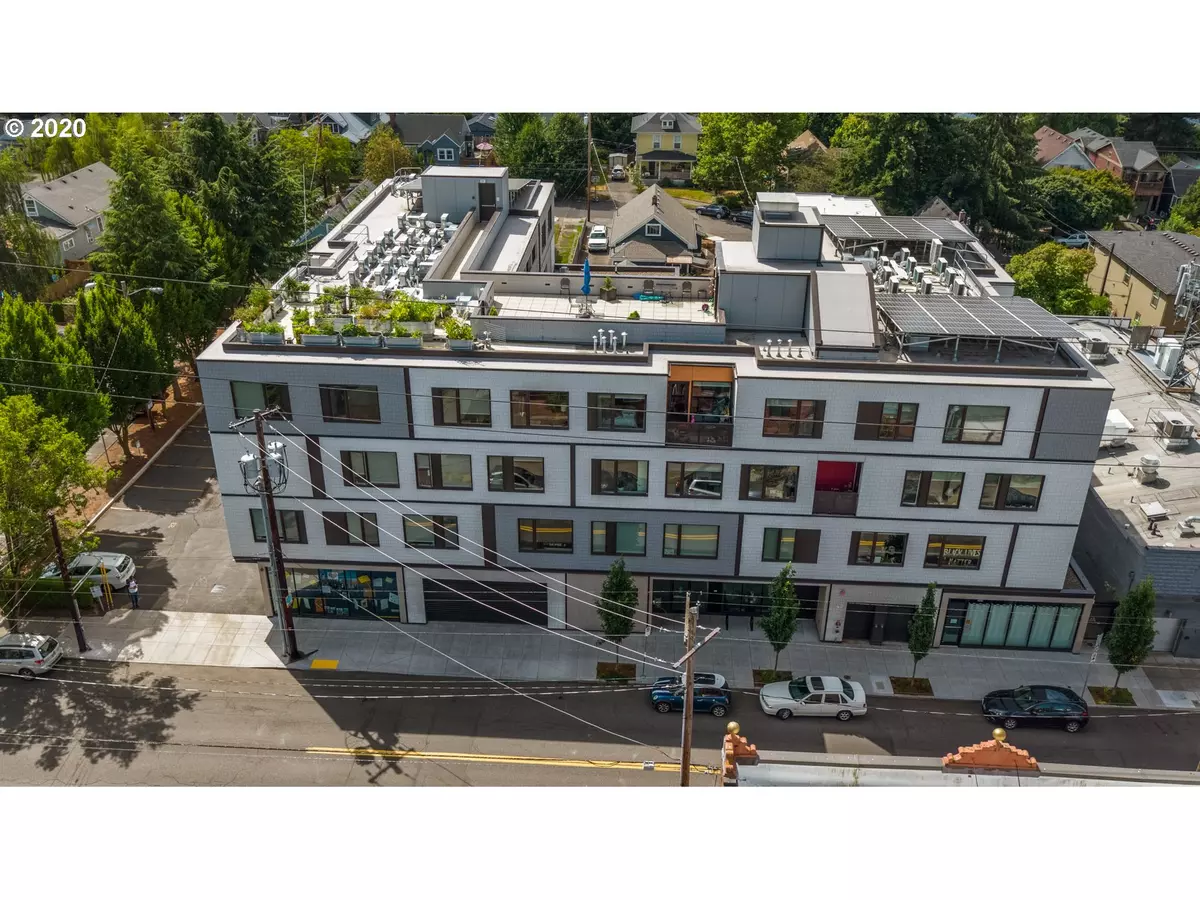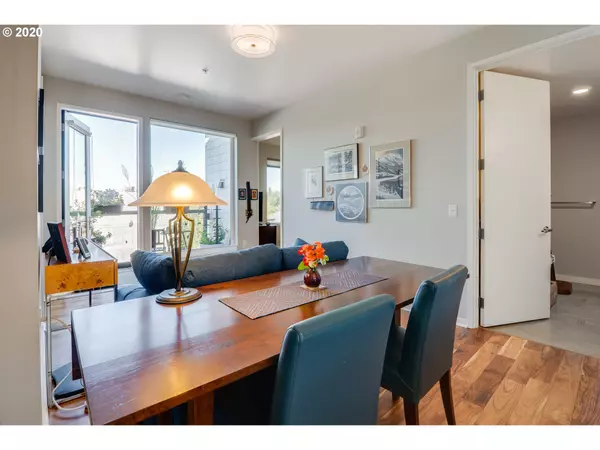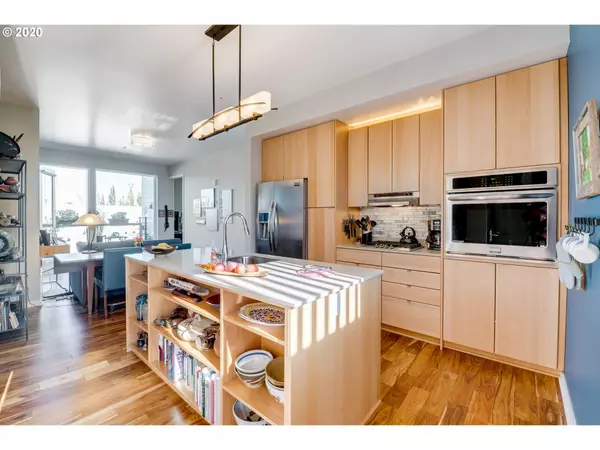Bought with Urban Nest Realty
$560,000
$549,900
1.8%For more information regarding the value of a property, please contact us for a free consultation.
2 Beds
2 Baths
870 SqFt
SOLD DATE : 03/31/2021
Key Details
Sold Price $560,000
Property Type Condo
Sub Type Condominium
Listing Status Sold
Purchase Type For Sale
Square Footage 870 sqft
Price per Sqft $643
Subdivision Sunnyside / Belmont
MLS Listing ID 20108560
Sold Date 03/31/21
Style Custom Style
Bedrooms 2
Full Baths 2
Condo Fees $571
HOA Fees $571/mo
HOA Y/N Yes
Year Built 2017
Annual Tax Amount $6,777
Tax Year 2019
Property Description
55+ cohousing community just steps from coffee shops and food cart pod. Well designed building with over 5000 sf of shared space. Multiple outdoor spaces, common room with large kitchen, library, media rm, fitness and craft rm, sauna, workshop, rooftop deck, vegetable gardens guest quarters and bike storage rm. Light-filled 4th floor condo with balcony. hardwood floors, custom shelves and built-ins, glass-tile kitchen backsplash, window coverings. Deeded parking space and storage unit included.
Location
State OR
County Multnomah
Area _143
Rooms
Basement None
Interior
Interior Features Ceiling Fan, Concrete Floor, Dual Flush Toilet, Hardwood Floors, High Ceilings, Hookup Available, Sprinkler
Heating E N E R G Y S T A R Qualified Equipment, Heat Pump, Mini Split
Cooling Heat Pump
Appliance Builtin Oven, Builtin Range, Dishwasher, Disposal, Free Standing Refrigerator, Gas Appliances, Island, Microwave, Range Hood, Stainless Steel Appliance
Exterior
Parking Features Attached, Shared, TuckUnder
Garage Spaces 1.0
View Y/N true
View City, Territorial
Roof Type BuiltUp
Garage Yes
Building
Story 1
Foundation Concrete Perimeter
Sewer Public Sewer
Water Public Water
Level or Stories 1
New Construction No
Schools
Elementary Schools Glencoe
Middle Schools Mt Tabor
High Schools Franklin
Others
Senior Community Yes
Acceptable Financing Cash, Conventional
Listing Terms Cash, Conventional
Read Less Info
Want to know what your home might be worth? Contact us for a FREE valuation!

Our team is ready to help you sell your home for the highest possible price ASAP









