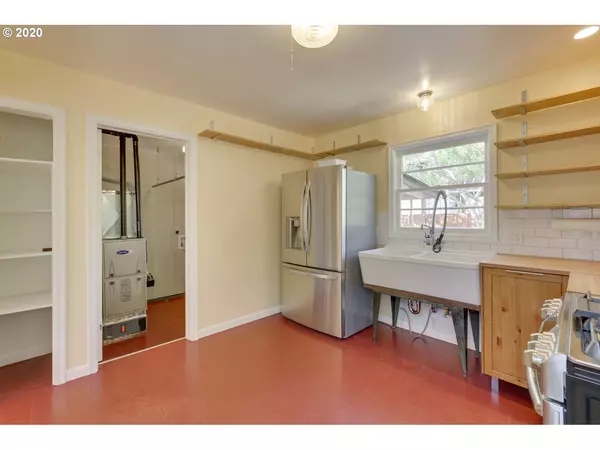Bought with Portland's Alternative Inc., Realtors
$526,000
$459,000
14.6%For more information regarding the value of a property, please contact us for a free consultation.
3 Beds
2 Baths
1,292 SqFt
SOLD DATE : 09/11/2020
Key Details
Sold Price $526,000
Property Type Single Family Home
Sub Type Single Family Residence
Listing Status Sold
Purchase Type For Sale
Square Footage 1,292 sqft
Price per Sqft $407
Subdivision Foster - Powell
MLS Listing ID 20257616
Sold Date 09/11/20
Style Stories1, Mid Century Modern
Bedrooms 3
Full Baths 2
HOA Y/N No
Year Built 1950
Annual Tax Amount $4,049
Tax Year 2019
Lot Size 6,098 Sqft
Property Description
Foster area oasis! Mid-Mod on a corner lot w/massive shop! Beautiful oak floors, updated kitchen & bath. Modern tiles, fixtures & aesthetics w/ designer paint throughout. All mechanicals updated-furnace, water heater, electrical & H2O service. Bonus attic space w/ skylights, & bonus living space in shop w/ full bath (ADU?). Lush landscaping, gardens & fruit trees, Custom Chick coop, w/ multiple entertaining spaces on an oversized lot. Located in the heart of FOPO. 3rd bedroom not on tax records. [Home Energy Score = 6. HES Report at https://rpt.greenbuildingregistry.com/hes/OR10186497]
Location
State OR
County Multnomah
Area _143
Zoning R5
Interior
Interior Features Hardwood Floors, Tile Floor, Washer Dryer
Heating Forced Air95 Plus
Cooling Window Unit
Fireplaces Number 1
Fireplaces Type Stove, Wood Burning
Appliance Free Standing Gas Range, Free Standing Refrigerator, Pantry, Range Hood, Stainless Steel Appliance
Exterior
Exterior Feature Covered Patio, Deck, Fenced, Garden, Greenhouse, Outdoor Fireplace, Patio, Poultry Coop, Tool Shed, Workshop, Yard
Parking Features Detached, PartiallyConvertedtoLivingSpace
Garage Spaces 2.0
View Y/N false
Roof Type Composition
Garage Yes
Building
Lot Description Corner Lot, Level, Trees
Story 1
Foundation Concrete Perimeter
Sewer Public Sewer
Water Public Water
Level or Stories 1
New Construction No
Schools
Elementary Schools Arleta
Middle Schools Arleta
High Schools Franklin
Others
Senior Community No
Acceptable Financing Cash, Conventional, FHA, VALoan
Listing Terms Cash, Conventional, FHA, VALoan
Read Less Info
Want to know what your home might be worth? Contact us for a FREE valuation!

Our team is ready to help you sell your home for the highest possible price ASAP









