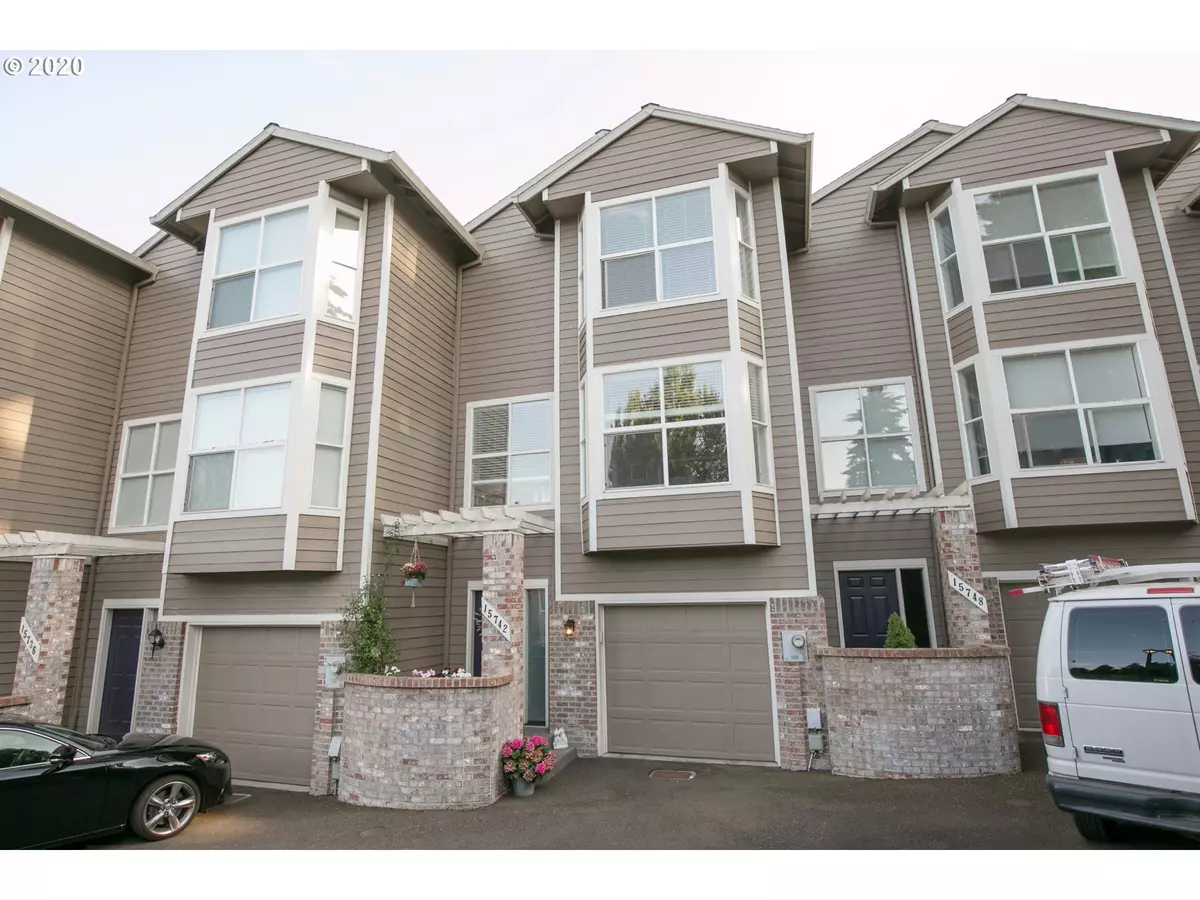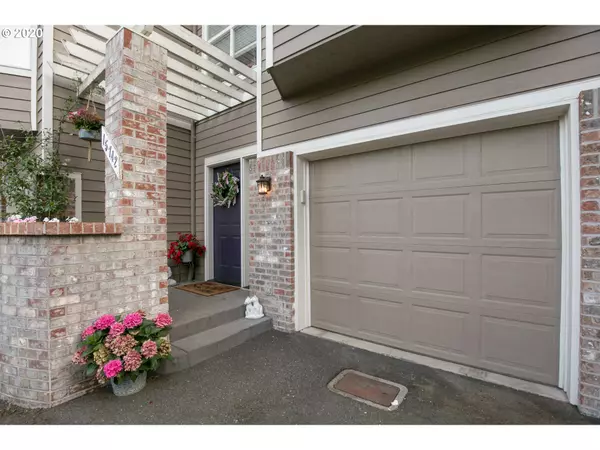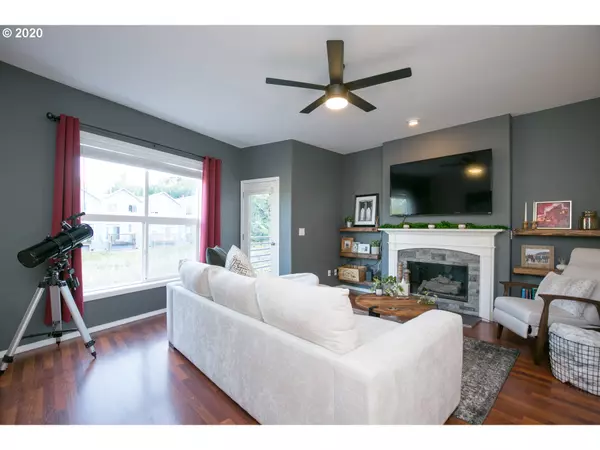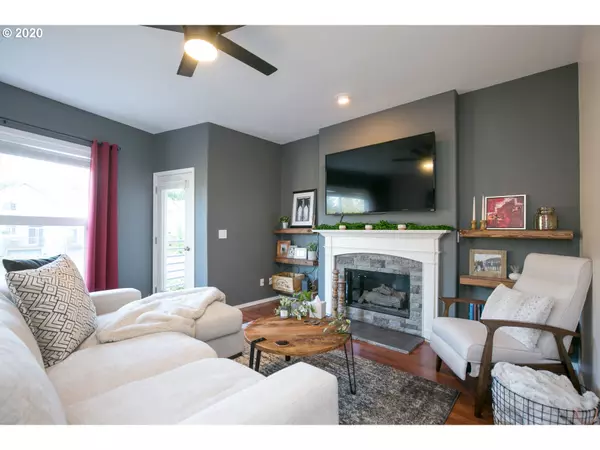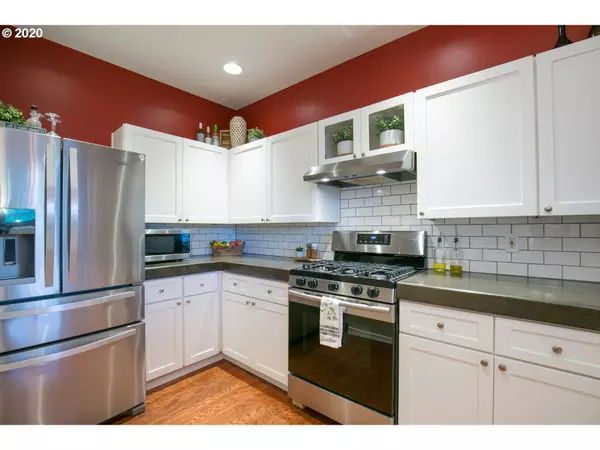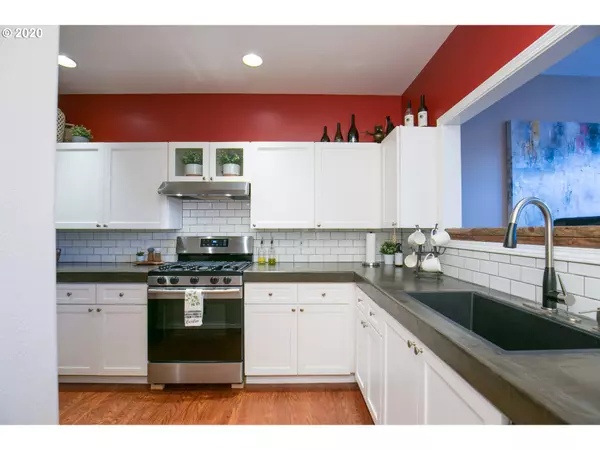Bought with Premiere Property Group, LLC
$360,000
$344,900
4.4%For more information regarding the value of a property, please contact us for a free consultation.
3 Beds
2.1 Baths
1,864 SqFt
SOLD DATE : 10/02/2020
Key Details
Sold Price $360,000
Property Type Townhouse
Sub Type Townhouse
Listing Status Sold
Purchase Type For Sale
Square Footage 1,864 sqft
Price per Sqft $193
Subdivision Sexton Mountain
MLS Listing ID 20512684
Sold Date 10/02/20
Style Contemporary, Townhouse
Bedrooms 3
Full Baths 2
Condo Fees $245
HOA Fees $245/mo
HOA Y/N Yes
Year Built 1997
Annual Tax Amount $4,438
Tax Year 2019
Lot Size 871 Sqft
Property Description
Stylishly updated with new kitchen counters, cabinet doors, and bar. 2 true master suites with spacious custom closet organization. All bathrooms updated with new flooring and vanities. Minutes walk to Power Line Trail and easy drive to stores. Backed to non-buildable wetlands for privacy. Friendly and quiet community! Close to top elementary school Sexton Mountain, and new Mountain-Side High School. 9' ceilings on main floor. 2 Balconies. Extra deep garage.
Location
State OR
County Washington
Area _150
Zoning R2
Rooms
Basement Crawl Space
Interior
Interior Features High Ceilings, Laminate Flooring, Laundry, Wallto Wall Carpet, Washer Dryer
Heating Forced Air
Cooling None
Fireplaces Number 1
Fireplaces Type Gas
Appliance Dishwasher, Free Standing Gas Range, Gas Appliances, Microwave, Stainless Steel Appliance, Tile
Exterior
Exterior Feature Deck, Patio, Porch
Parking Features Attached, ExtraDeep
Garage Spaces 1.0
View Y/N true
View Territorial, Trees Woods
Roof Type Composition
Garage Yes
Building
Lot Description Green Belt, Level
Story 3
Foundation Concrete Perimeter
Sewer Public Sewer
Water Public Water
Level or Stories 3
New Construction No
Schools
Elementary Schools Sexton Mountain
Middle Schools Highland Park
High Schools Mountainside
Others
Senior Community No
Acceptable Financing Cash, Conventional, FHA, VALoan
Listing Terms Cash, Conventional, FHA, VALoan
Read Less Info
Want to know what your home might be worth? Contact us for a FREE valuation!

Our team is ready to help you sell your home for the highest possible price ASAP




