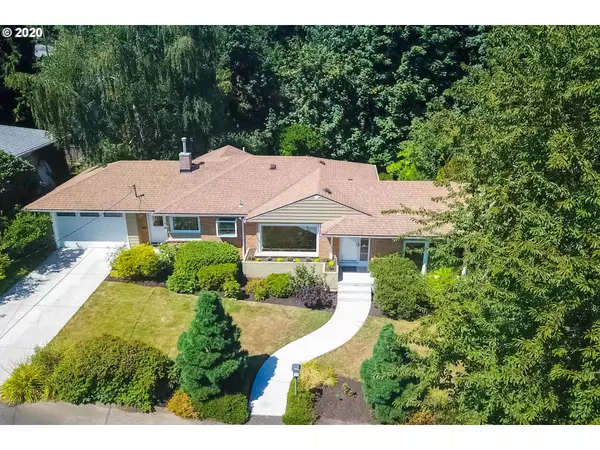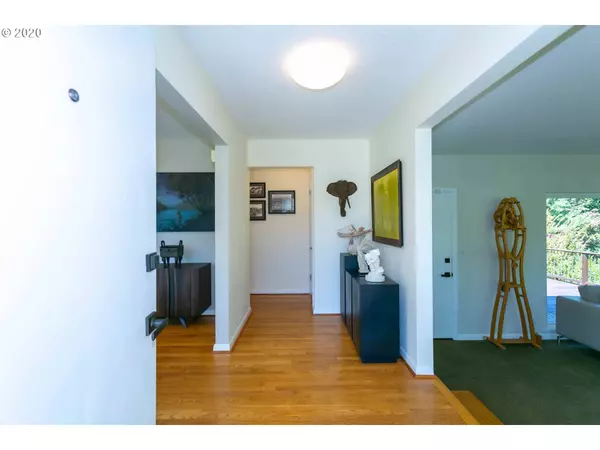Bought with Cascade Sothebys International Realty
$645,000
$659,000
2.1%For more information regarding the value of a property, please contact us for a free consultation.
3 Beds
2.1 Baths
2,712 SqFt
SOLD DATE : 09/24/2020
Key Details
Sold Price $645,000
Property Type Single Family Home
Sub Type Single Family Residence
Listing Status Sold
Purchase Type For Sale
Square Footage 2,712 sqft
Price per Sqft $237
Subdivision South Burlingame
MLS Listing ID 20043200
Sold Date 09/24/20
Style Daylight Ranch
Bedrooms 3
Full Baths 2
HOA Y/N No
Year Built 1952
Annual Tax Amount $8,321
Tax Year 2019
Lot Size 10,018 Sqft
Property Description
This home shows perfectly. It has been conscientiously updated while keeping the character of a true mid-century classic. Updated Kitchen, Bathrooms, plumbing, electrical, windows, lighting plus new sewer line by closing. Hardwood Floors in many rooms.Beautiful IPE sustainable wood deck leads down to private oasis with pond and recirculating waterfall. All within 10 minutes of downtown and 1.6 miles to Tryon St Park. 4 other city parks,shopping and eateries are 5 mins by car. It is all here!
Location
State OR
County Multnomah
Area _148
Zoning R-10
Rooms
Basement Daylight, Exterior Entry, Partially Finished
Interior
Interior Features Ceiling Fan, Concrete Floor, Cork Floor, Dual Flush Toilet, Garage Door Opener, Hardwood Floors, High Speed Internet, Linseed Floor, Reclaimed Material, Tile Floor, Wallto Wall Carpet, Washer Dryer
Heating Forced Air
Cooling Central Air
Fireplaces Number 2
Fireplaces Type Wood Burning
Appliance Convection Oven, Dishwasher, Disposal, Double Oven, Free Standing Range, Free Standing Refrigerator, Microwave, Plumbed For Ice Maker, Quartz, Range Hood, Stainless Steel Appliance, Tile
Exterior
Exterior Feature Deck, Public Road, Smart Irrigation, Storm Door, Tool Shed, Water Feature, Water Sense Irrigation, Yard
Parking Features Attached
Garage Spaces 1.0
View Y/N true
View Trees Woods
Roof Type Composition
Accessibility AccessibleEntrance, BuiltinLighting, GarageonMain, GroundLevel, MainFloorBedroomBath, NaturalLighting, Parking
Garage Yes
Building
Lot Description Green Belt, Level, Terraced, Trees
Story 2
Foundation Slab
Sewer Public Sewer
Water Public Water
Level or Stories 2
New Construction Yes
Schools
Elementary Schools Capitol Hill
Middle Schools Jackson
High Schools Wilson
Others
Senior Community No
Acceptable Financing Cash, Conventional
Listing Terms Cash, Conventional
Read Less Info
Want to know what your home might be worth? Contact us for a FREE valuation!

Our team is ready to help you sell your home for the highest possible price ASAP









