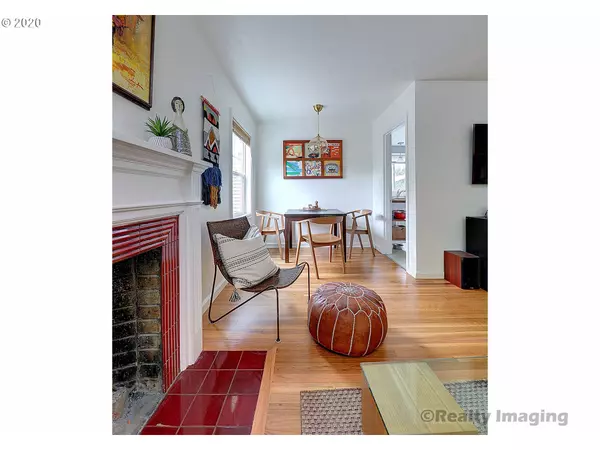Bought with Premiere Property Group, LLC
$423,000
$405,000
4.4%For more information regarding the value of a property, please contact us for a free consultation.
3 Beds
2 Baths
1,627 SqFt
SOLD DATE : 09/01/2020
Key Details
Sold Price $423,000
Property Type Single Family Home
Sub Type Single Family Residence
Listing Status Sold
Purchase Type For Sale
Square Footage 1,627 sqft
Price per Sqft $259
Subdivision Roseway
MLS Listing ID 20251630
Sold Date 09/01/20
Style Bungalow
Bedrooms 3
Full Baths 2
HOA Y/N No
Year Built 1944
Annual Tax Amount $3,266
Tax Year 2019
Lot Size 7,840 Sqft
Property Description
Ranch-a-low GEM completely move-in ready & very energy efficient on oversized 8,000sqft corner lot. Newly refinished hardwood floors. Lrg living room with wood fireplace. 2 bedrms on the main w/hardwoods & full bath w/htd floors.Great basement w/outside entry has a lrg bedroom+bonus space w/egress window & full bath. Dbl-pane wndws.Detached,oversized garage.Re-landscaped yard w/new patio & firepit & garden beds.HES is a 9/10!NEW solar panels(2018)NO lease.Easy access to 205 &shops/food on Sandy. [Home Energy Score = 9. HES Report at https://rpt.greenbuildingregistry.com/hes/OR10185513]
Location
State OR
County Multnomah
Area _142
Rooms
Basement Finished, Full Basement
Interior
Interior Features Hardwood Floors, Heated Tile Floor, Laundry, Tile Floor, Washer Dryer
Heating Mini Split
Cooling Heat Pump
Fireplaces Number 1
Fireplaces Type Wood Burning
Appliance Dishwasher, Free Standing Range, Free Standing Refrigerator, Plumbed For Ice Maker, Stainless Steel Appliance, Tile
Exterior
Exterior Feature Fenced, Fire Pit, Garden, Patio, Raised Beds, Security Lights, Tool Shed, Yard
Parking Features Carport, Detached, Oversized
Garage Spaces 1.0
View Y/N false
Roof Type Composition
Garage Yes
Building
Lot Description Corner Lot
Story 2
Foundation Concrete Perimeter
Sewer Public Sewer
Water Public Water
Level or Stories 2
New Construction No
Schools
Elementary Schools Russell
Middle Schools Parkrose
High Schools Parkrose
Others
Senior Community No
Acceptable Financing Cash, Conventional
Listing Terms Cash, Conventional
Read Less Info
Want to know what your home might be worth? Contact us for a FREE valuation!

Our team is ready to help you sell your home for the highest possible price ASAP









