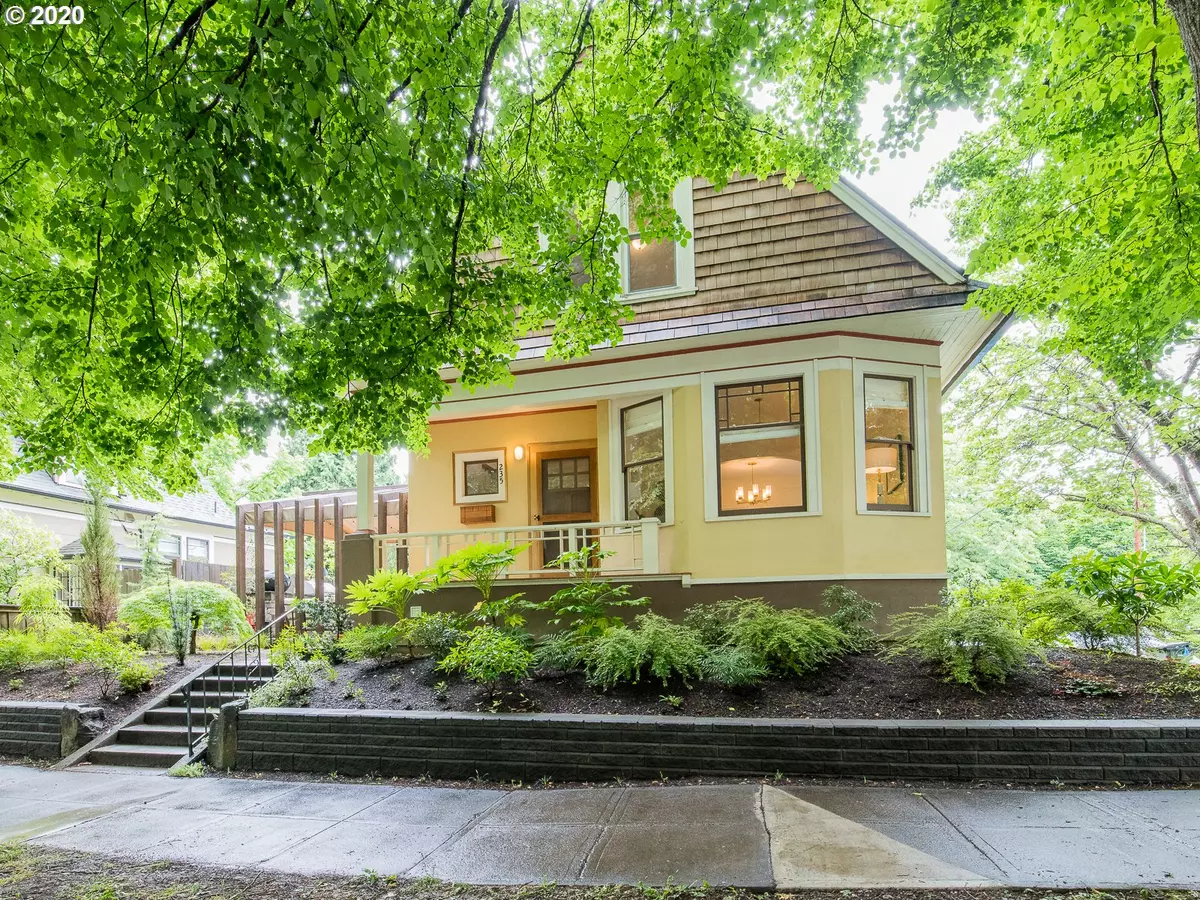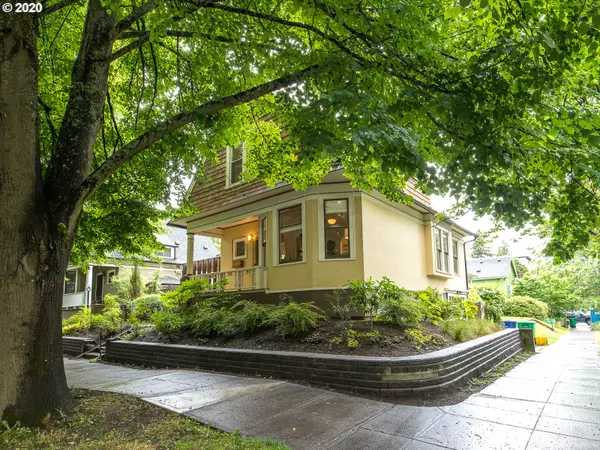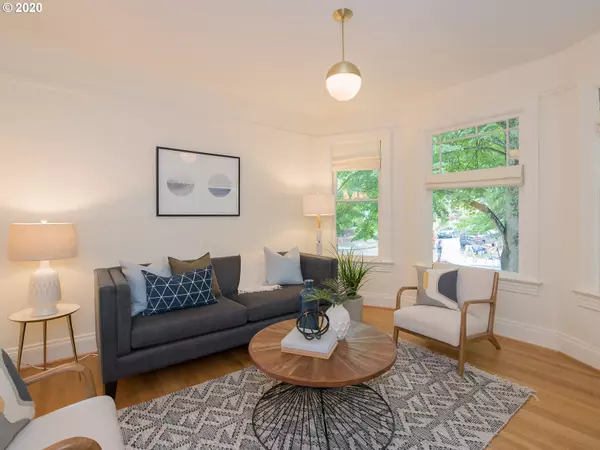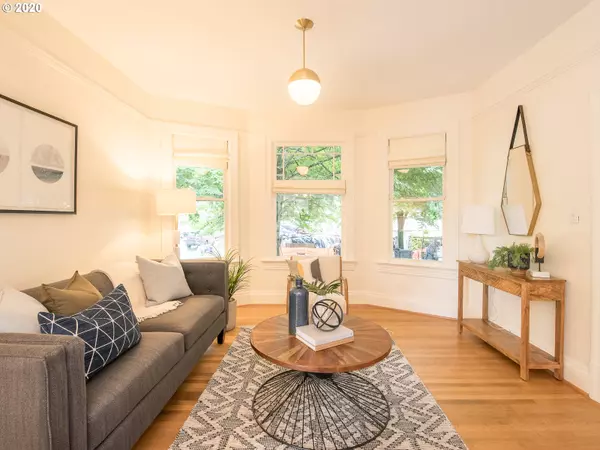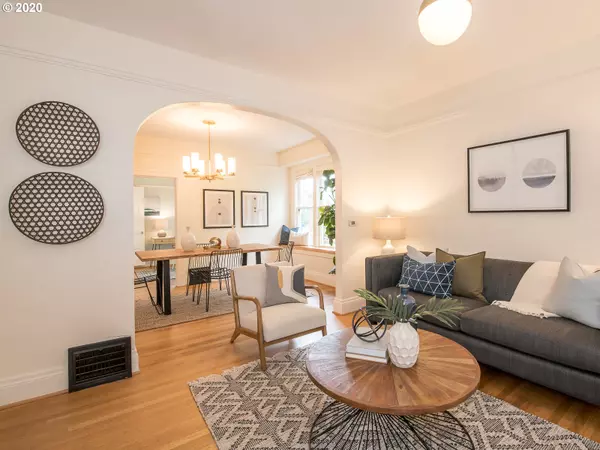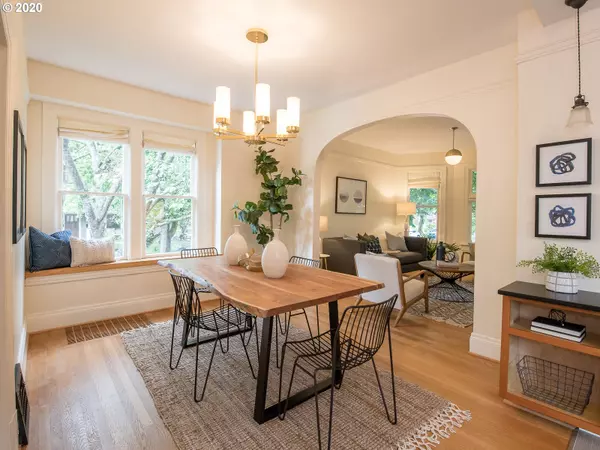Bought with Paris Group Realty LLC
$710,000
$699,900
1.4%For more information regarding the value of a property, please contact us for a free consultation.
3 Beds
3 Baths
1,749 SqFt
SOLD DATE : 07/17/2020
Key Details
Sold Price $710,000
Property Type Single Family Home
Sub Type Single Family Residence
Listing Status Sold
Purchase Type For Sale
Square Footage 1,749 sqft
Price per Sqft $405
Subdivision Kerns
MLS Listing ID 20247653
Sold Date 07/17/20
Style Craftsman, Victorian
Bedrooms 3
Full Baths 3
HOA Y/N No
Year Built 1905
Annual Tax Amount $4,581
Tax Year 2019
Lot Size 2,613 Sqft
Property Description
This beautifully restored home w/ thoughtful modern touches has elements of both Craftsman & Victorian architectural styles. Custom ktchn w/ nook, spacious LR & DR, vaulted ceilings & exposed rafters in the Main Bdrm. Skylights, clever storage & expanded closets. 3 fully remodeled baths. Intelligent use of space. Finished bsmt w/ private entry. Updated plumbing & electrical. Newer roof. Even EQ retrofit! Transit, grocery, shops & spa just blocks away! Walk/Bike Score: 92/99! Offer Deadline 6/20. [Home Energy Score = 6. HES Report at https://rpt.greenbuildingregistry.com/hes/OR10184044]
Location
State OR
County Multnomah
Area _142
Zoning R5
Rooms
Basement Exterior Entry, Finished, Separate Living Quarters Apartment Aux Living Unit
Interior
Interior Features Dual Flush Toilet, Granite, Hardwood Floors, Heated Tile Floor, Laundry, Linseed Floor, Lo V O C Material, Reclaimed Material, Separate Living Quarters Apartment Aux Living Unit, Wainscoting, Wallto Wall Carpet, Washer Dryer
Heating Forced Air95 Plus, Radiant, Zoned
Cooling Central Air
Appliance Builtin Refrigerator, Dishwasher, E N E R G Y S T A R Qualified Appliances, Free Standing Gas Range, Gas Appliances, Island, Stainless Steel Appliance
Exterior
Exterior Feature Builtin Barbecue, Covered Patio, Garden, On Site Stormwater Management, Rain Barrel Cistern, Raised Beds, Xeriscape Landscaping, Yard
Parking Features Attached, PartiallyConvertedtoLivingSpace, TuckUnder
Garage Spaces 1.0
View Y/N false
Roof Type Composition
Garage Yes
Building
Lot Description Corner Lot, Level, Terraced
Story 3
Foundation Concrete Perimeter
Sewer Public Sewer
Water Public Water
Level or Stories 3
New Construction No
Schools
Elementary Schools Buckman
Middle Schools Hosford
High Schools Cleveland
Others
Senior Community No
Acceptable Financing Cash, Conventional, VALoan
Listing Terms Cash, Conventional, VALoan
Read Less Info
Want to know what your home might be worth? Contact us for a FREE valuation!

Our team is ready to help you sell your home for the highest possible price ASAP




