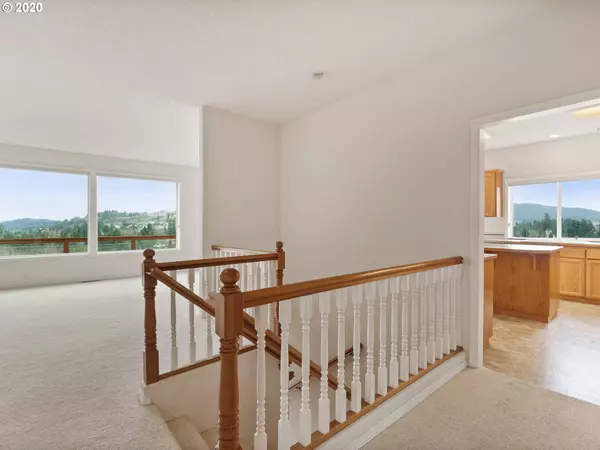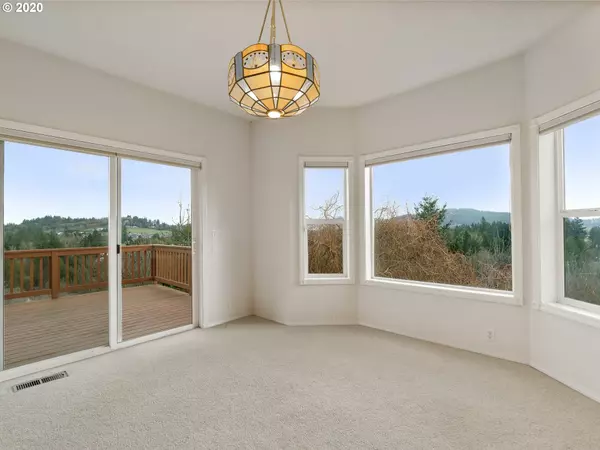Bought with Living Room Realty
$445,000
$460,000
3.3%For more information regarding the value of a property, please contact us for a free consultation.
3 Beds
2.1 Baths
2,269 SqFt
SOLD DATE : 06/16/2020
Key Details
Sold Price $445,000
Property Type Single Family Home
Sub Type Single Family Residence
Listing Status Sold
Purchase Type For Sale
Square Footage 2,269 sqft
Price per Sqft $196
Subdivision Hawthorne Ridge
MLS Listing ID 20579777
Sold Date 06/16/20
Style Daylight Ranch
Bedrooms 3
Full Baths 2
Condo Fees $200
HOA Fees $66/qua
HOA Y/N Yes
Year Built 2000
Annual Tax Amount $6,686
Tax Year 2019
Lot Size 7,405 Sqft
Property Description
*House Sanitized following each showing* Check out the View!! Amazing custom built home designed to take full advantage of the stunning view, surrounded on two sides by Clatsop Butte Park! One level living at its finest! Huge master suite w/2nd fireplace and slider to deck. Low maintenance yard lets you spend more time relaxing and enjoying life! Basement storage area can be finished for an additional appox 500 sq ft of living space - so many possibilities!
Location
State OR
County Multnomah
Area _143
Rooms
Basement Daylight, Storage Space
Interior
Interior Features Ceiling Fan, Central Vacuum, High Ceilings, Jetted Tub, Laundry, Sound System, Vinyl Floor, Wallto Wall Carpet, Washer Dryer
Heating Forced Air
Cooling Heat Pump
Fireplaces Number 2
Fireplaces Type Gas
Appliance Builtin Oven, Cook Island, Cooktop, Dishwasher, Down Draft, Island, Pantry, Plumbed For Ice Maker
Exterior
Exterior Feature Deck, Gas Hookup, Porch, Water Feature
Parking Features Attached, Oversized
Garage Spaces 2.0
View Y/N true
View Mountain, Park Greenbelt, Territorial
Roof Type Composition
Garage Yes
Building
Lot Description Sloped
Story 2
Foundation Concrete Perimeter
Sewer Public Sewer
Water Public Water
Level or Stories 2
New Construction Yes
Schools
Elementary Schools Pleasant Valley
Middle Schools Centennial
High Schools Centennial
Others
Senior Community No
Acceptable Financing Cash, Conventional, FHA, VALoan
Listing Terms Cash, Conventional, FHA, VALoan
Read Less Info
Want to know what your home might be worth? Contact us for a FREE valuation!

Our team is ready to help you sell your home for the highest possible price ASAP









