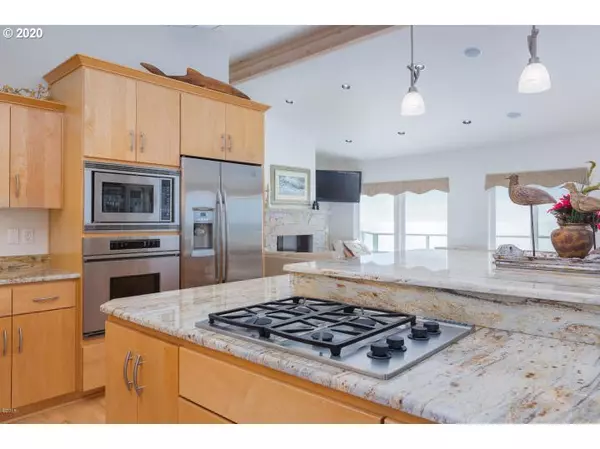Bought with Taylor & Taylor Realty Co.
$950,000
$1,124,000
15.5%For more information regarding the value of a property, please contact us for a free consultation.
4 Beds
4.1 Baths
4,113 SqFt
SOLD DATE : 06/08/2020
Key Details
Sold Price $950,000
Property Type Single Family Home
Sub Type Single Family Residence
Listing Status Sold
Purchase Type For Sale
Square Footage 4,113 sqft
Price per Sqft $230
MLS Listing ID 20640259
Sold Date 06/08/20
Style Craftsman, Traditional
Bedrooms 4
Full Baths 4
HOA Y/N No
Year Built 2006
Annual Tax Amount $18,813
Tax Year 2019
Lot Size 7,405 Sqft
Property Description
OCEANFRONT COASTAL INSPIRED LUXURY HOME. Living is easy in this masterful designed home. Captivating oceanviews to enjoy in the sprawling entertaining spaces that flow throughout this beautiful property inside and out. A dream home that includes open floor plan, gourmet kitchen with highend stainless appliances, even your own expresso maker, granite counter tops, custom tile work, media room, elevator, many fireplaces, hot tub, wine cellar and tasting room. No detail has been overlooked!
Location
State OR
County Lincoln
Area _200
Rooms
Basement Daylight, Full Basement
Interior
Interior Features Floor3rd, Elevator, Furnished, Garage Door Opener, High Ceilings, Home Theater, Jetted Tub, Sound System, Tile Floor, Vaulted Ceiling, Washer Dryer
Heating Forced Air
Fireplaces Number 2
Fireplaces Type Gas
Appliance Builtin Oven, Dishwasher, Disposal, Free Standing Gas Range, Free Standing Refrigerator, Gas Appliances, Granite, Island, Microwave, Stainless Steel Appliance, Wine Cooler
Exterior
Exterior Feature Covered Patio, Deck, Free Standing Hot Tub, Private Road, Yard
Parking Features Attached, Oversized
Garage Spaces 2.0
Waterfront Description OceanFront
View Y/N true
View Dunes, Mountain, Ocean
Roof Type Composition
Garage Yes
Building
Lot Description Level
Story 3
Foundation Slab
Sewer Public Sewer
Water Public Water
Level or Stories 3
New Construction Yes
Schools
Elementary Schools Oceanlake
Middle Schools Taft
High Schools Taft
Others
Senior Community No
Acceptable Financing Cash, Conventional, VALoan
Listing Terms Cash, Conventional, VALoan
Read Less Info
Want to know what your home might be worth? Contact us for a FREE valuation!

Our team is ready to help you sell your home for the highest possible price ASAP









