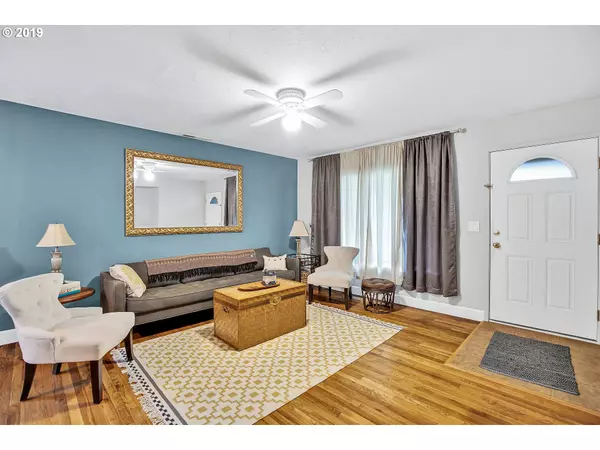Bought with Living Room Realty
$425,000
$407,000
4.4%For more information regarding the value of a property, please contact us for a free consultation.
3 Beds
2 Baths
1,246 SqFt
SOLD DATE : 02/13/2020
Key Details
Sold Price $425,000
Property Type Single Family Home
Sub Type Single Family Residence
Listing Status Sold
Purchase Type For Sale
Square Footage 1,246 sqft
Price per Sqft $341
Subdivision Montavilla / North Tabor
MLS Listing ID 19441027
Sold Date 02/13/20
Style Stories1, Bungalow
Bedrooms 3
Full Baths 2
HOA Y/N No
Year Built 1954
Annual Tax Amount $3,760
Tax Year 2018
Lot Size 5,227 Sqft
Property Description
Immaculate Bungalow in quiet, centrally-located neighborhood. This gorgeous home features an open floor plan, huge kitchen, lots of storage, refinished original oak hardwood floors, updated baseboards, large utility room, fresh paint and refinished deck. En suite master bedroom has new carpet. Fully fenced, private back yard is an urban farmer's dream! Features garden beds, low-maintenance landscaping, workshop with electric & tool shed. New A/C, furnace and smart thermostat. THIS IS A MUST SEE! [Home Energy Score = 4. HES Report at https://rpt.greenbuildingregistry.com/hes/OR10083948]
Location
State OR
County Multnomah
Area _142
Zoning R5
Rooms
Basement Crawl Space
Interior
Interior Features Ceiling Fan, Hardwood Floors, Laundry, Smart Thermostat, Washer Dryer
Heating E N E R G Y S T A R Qualified Equipment, Forced Air, Forced Air95 Plus
Cooling Energy Star Air Conditioning
Appliance Dishwasher, Free Standing Range, Free Standing Refrigerator
Exterior
Exterior Feature Deck, Dog Run, Fenced, Garden, Outbuilding, Porch, Raised Beds, R V Parking, R V Boat Storage, Security Lights, Tool Shed, Workshop
View Y/N true
View Trees Woods
Roof Type Composition
Garage No
Building
Lot Description Level
Story 1
Foundation Slab
Sewer Public Sewer
Water Public Water
Level or Stories 1
New Construction No
Schools
Elementary Schools Vestal
Middle Schools Roseway Heights
High Schools Madison
Others
Senior Community No
Acceptable Financing Cash, Conventional, FHA, VALoan
Listing Terms Cash, Conventional, FHA, VALoan
Read Less Info
Want to know what your home might be worth? Contact us for a FREE valuation!

Our team is ready to help you sell your home for the highest possible price ASAP









