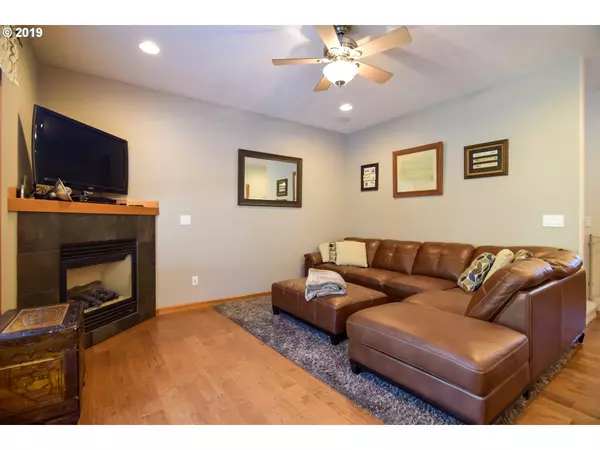Bought with Non Rmls Broker
$372,000
$369,000
0.8%For more information regarding the value of a property, please contact us for a free consultation.
4 Beds
2.1 Baths
2,100 SqFt
SOLD DATE : 12/20/2019
Key Details
Sold Price $372,000
Property Type Single Family Home
Sub Type Single Family Residence
Listing Status Sold
Purchase Type For Sale
Square Footage 2,100 sqft
Price per Sqft $177
Subdivision Hidden Estates
MLS Listing ID 19315175
Sold Date 12/20/19
Style Stories2, Contemporary
Bedrooms 4
Full Baths 2
HOA Y/N No
Year Built 2007
Annual Tax Amount $1,968
Tax Year 2018
Lot Size 7,840 Sqft
Property Description
Home is calling! Custom-built 4 BR 2.5 BA home located in the highly coveted Hidden Estates. This peaceful cul-de-sac neighborhood is within walking distance to Ft. Stevens & the Hammond Marina as well as close by shopping, schools & parks all right at hand. Come see this spacious, comfortable home with 9ft ceilings, entertainers delight of a backyard & room for all your toys with RV or boat parking. You won't want to miss this!
Location
State OR
County Clatsop
Area _181
Zoning RM
Rooms
Basement Crawl Space
Interior
Interior Features Ceiling Fan, Garage Door Opener, Hardwood Floors, High Ceilings, Laundry, Tile Floor, Wallto Wall Carpet, Wood Floors
Heating Forced Air
Cooling None
Fireplaces Number 1
Fireplaces Type Gas
Appliance Dishwasher, Disposal, Free Standing Range, Free Standing Refrigerator, Gas Appliances, Island, Microwave, Pantry, Plumbed For Ice Maker, Stainless Steel Appliance
Exterior
Exterior Feature Deck, Fenced, Garden, Porch, Private Road, Yard
Parking Features Attached
Garage Spaces 2.0
View Y/N true
View Trees Woods
Roof Type Composition
Accessibility MinimalSteps
Garage Yes
Building
Lot Description Level, Terraced, Wooded
Story 2
Foundation Concrete Perimeter
Sewer Public Sewer
Water Public Water
Level or Stories 2
New Construction No
Schools
Elementary Schools Warrenton
High Schools Warrenton
Others
Senior Community No
Acceptable Financing Cash, Conventional, FHA, VALoan
Listing Terms Cash, Conventional, FHA, VALoan
Read Less Info
Want to know what your home might be worth? Contact us for a FREE valuation!

Our team is ready to help you sell your home for the highest possible price ASAP









